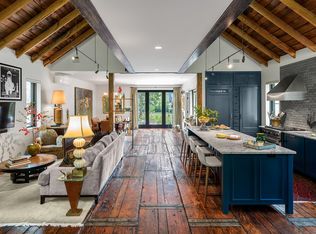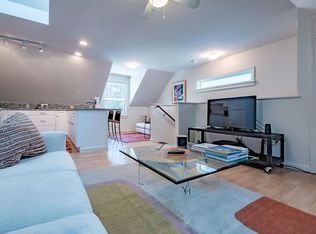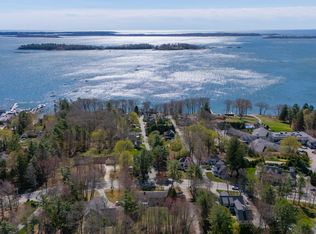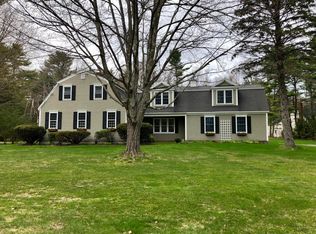Closed
$2,250,000
194 Foreside Road, Falmouth, ME 04105
5beds
4,392sqft
Single Family Residence
Built in 2015
0.61 Acres Lot
$2,391,600 Zestimate®
$512/sqft
$6,958 Estimated rent
Home value
$2,391,600
$2.20M - $2.61M
$6,958/mo
Zestimate® history
Loading...
Owner options
Explore your selling options
What's special
This stunning 5-bedroom, 3.5-bathroom home nestled in the heart of the coveted Falmouth Foreside epitomizes classic simplicity. It features unparalleled craftsmanship and meticulous attention to detail. The main level boasts wide plank flooring flowing seamlessly through an airy open-concept design. The gourmet kitchen features high-end Thermador appliances, complemented by stunning leathered granite countertops and a generous island. The dining area boasts lovely barn doors while the living room features a stone fireplace with large sliders to the back patio. There is a luxurious primary suite on the first floor with a large walk-in closet, laundry, a deep soaking tub and walk-in shower, a second level primary suite with walk-in closet and full bath, a second floor laundry room, and upstairs family room allowing for a very flexible floor plan. Additional amenities include central air, a whole-house generator, a 2-car garage, an irrigation system, electric gate entry, and a fenced yard enveloped by arborvitae for utmost privacy. With its prime location just a brief five-minute drive from grocery stores, shops, and easy access to 295, this custom-built home seamlessly blends comfort and luxury. Welcome home to your own private retreat.
Zillow last checked: 8 hours ago
Listing updated: October 02, 2024 at 07:26pm
Listed by:
Keller Williams Realty (207)232-8877
Bought with:
Harborview Properties, Inc.
Source: Maine Listings,MLS#: 1589923
Facts & features
Interior
Bedrooms & bathrooms
- Bedrooms: 5
- Bathrooms: 4
- Full bathrooms: 3
- 1/2 bathrooms: 1
Primary bedroom
- Features: Closet, Double Vanity, Full Bath, Laundry/Laundry Hook-up, Separate Shower, Soaking Tub, Suite, Walk-In Closet(s)
- Level: First
Primary bedroom
- Features: Closet, Double Vanity, Full Bath, Suite, Walk-In Closet(s)
- Level: Second
Bedroom 3
- Features: Closet
- Level: Second
Bedroom 4
- Level: Second
Bedroom 5
- Level: Second
Dining room
- Features: Dining Area
- Level: First
Family room
- Level: Second
Kitchen
- Features: Eat-in Kitchen, Kitchen Island
- Level: First
Laundry
- Level: Second
Living room
- Features: Gas Fireplace
- Level: First
Mud room
- Features: Closet
- Level: First
Office
- Level: First
Heating
- Forced Air
Cooling
- Central Air
Appliances
- Included: Dishwasher, Disposal, Dryer, Microwave, Gas Range, Refrigerator, Washer
Features
- 1st Floor Primary Bedroom w/Bath, Bathtub, One-Floor Living, Storage, Walk-In Closet(s)
- Flooring: Carpet, Tile, Wood
- Basement: Interior Entry,Full,Unfinished
- Number of fireplaces: 1
Interior area
- Total structure area: 4,392
- Total interior livable area: 4,392 sqft
- Finished area above ground: 4,392
- Finished area below ground: 0
Property
Parking
- Total spaces: 2
- Parking features: Paved, 1 - 4 Spaces, 5 - 10 Spaces, Garage Door Opener
- Attached garage spaces: 2
Features
- Patio & porch: Patio, Porch
- Body of water: Atlantic Ocean
Lot
- Size: 0.61 Acres
- Features: Irrigation System, Near Golf Course, Near Public Beach, Near Shopping, Near Turnpike/Interstate, Near Town, Level, Landscaped
Details
- Parcel number: FMTHMU14B008L001
- Zoning: RA
- Other equipment: Generator
Construction
Type & style
- Home type: SingleFamily
- Architectural style: Cottage
- Property subtype: Single Family Residence
Materials
- Wood Frame, Clapboard, Shingle Siding
- Roof: Shingle
Condition
- Year built: 2015
Utilities & green energy
- Electric: Circuit Breakers
- Sewer: Public Sewer
- Water: Public
Community & neighborhood
Security
- Security features: Security System
Location
- Region: Falmouth
Other
Other facts
- Road surface type: Paved
Price history
| Date | Event | Price |
|---|---|---|
| 6/25/2024 | Sold | $2,250,000$512/sqft |
Source: | ||
| 5/23/2024 | Pending sale | $2,250,000$512/sqft |
Source: | ||
| 5/16/2024 | Listed for sale | $2,250,000+9%$512/sqft |
Source: | ||
| 8/11/2023 | Sold | $2,065,000-1.7%$470/sqft |
Source: | ||
| 6/1/2023 | Pending sale | $2,100,000$478/sqft |
Source: | ||
Public tax history
| Year | Property taxes | Tax assessment |
|---|---|---|
| 2024 | $23,380 +6.1% | $1,747,400 +0.2% |
| 2023 | $22,042 +6% | $1,743,800 |
| 2022 | $20,786 +31% | $1,743,800 +87.4% |
Find assessor info on the county website
Neighborhood: 04105
Nearby schools
GreatSchools rating
- 10/10Falmouth Elementary SchoolGrades: K-5Distance: 3.1 mi
- 10/10Falmouth Middle SchoolGrades: 6-8Distance: 3 mi
- 9/10Falmouth High SchoolGrades: 9-12Distance: 3 mi
Sell for more on Zillow
Get a free Zillow Showcase℠ listing and you could sell for .
$2,391,600
2% more+ $47,832
With Zillow Showcase(estimated)
$2,439,432


