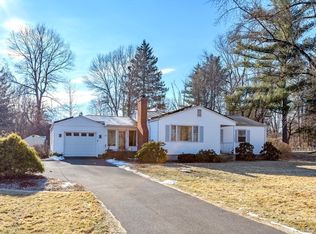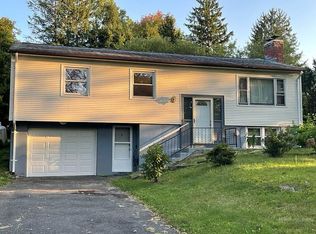Location, Location, Location! This 3 bed 1.5 bath home in South Amherst is ready for it's new owners! 3 Bedrooms, a spacious full bath, kitchen, dining, living room & bonus sunroom on the main level with additional family room, 1/2 bath/laundry space & spare room on the lower level. Plenty of storage throughout, hardwood floors, fenced in yard and deck off the sunroom for easy indoor/outdoor living. Efficiently run home with solar panels and new pellet stove allows the owner control over their energy usage. All grey paint has just been painted this month! In addition to all the appliances included, this quiet family home is just minutes to downtown Amherst & close to all neighboring towns, amenities & more. Walk to public transportation, schools & restaurants! Schedule a private showing today!
This property is off market, which means it's not currently listed for sale or rent on Zillow. This may be different from what's available on other websites or public sources.


