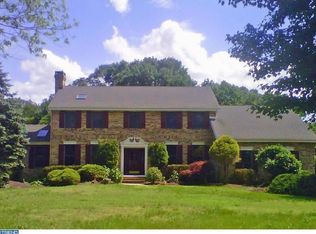Sold for $715,000 on 09/19/25
$715,000
194 Harrison Rd, Chesterfield, NJ 08515
5beds
3,486sqft
Single Family Residence
Built in 1988
3.33 Acres Lot
$731,400 Zestimate®
$205/sqft
$5,526 Estimated rent
Home value
$731,400
$666,000 - $805,000
$5,526/mo
Zestimate® history
Loading...
Owner options
Explore your selling options
What's special
Welcome to this desirable north-facing brick-front home nestled on a generous 3.33-acre lot in beautiful Chesterfield, NJ. This spacious residence offers 5 bedrooms and 3 full bathrooms, including a first-floor bedroom with adjacent full bath and shower—perfect for guests or multigenerational living. Step inside to find a charming living room with fireplace to your left, and an elegant dining room to your right, featuring a second fireplace, chair rail detail, and abundant natural light. The kitchen, ready for your personal updates, opens to a warm and inviting family room with a third fireplace, both rooms offering direct access to a wood deck overlooking a private, wooded backyard—ideal for relaxing or entertaining. Additional first-floor highlights include laundry room and access to the oversized 3-car attached garage, currently configured as a wood workshop. Upstairs, you'll find four additional bedrooms, including a spacious primary suite with vaulted ceiling, double closets, and a cozy fireplace. The ensuite bath features double sinks, a soaking tub, and a separate shower stall, offering great potential with a little updating. This home combines space, privacy, and character in one of Chesterfield’s most desirable settings—don’t miss this opportunity to make it your own!
Zillow last checked: 8 hours ago
Listing updated: December 10, 2025 at 09:05am
Listed by:
Stephanie DeClerico 609-577-5611,
Smires & Associates
Bought with:
Morshad Hossain, 1645135
Redfin
Source: Bright MLS,MLS#: NJBL2089136
Facts & features
Interior
Bedrooms & bathrooms
- Bedrooms: 5
- Bathrooms: 3
- Full bathrooms: 3
- Main level bathrooms: 1
- Main level bedrooms: 1
Bedroom 1
- Level: Main
Bedroom 2
- Features: Fireplace - Wood Burning
- Level: Upper
Bedroom 3
- Level: Upper
Bedroom 4
- Level: Upper
Bedroom 5
- Level: Upper
Bathroom 2
- Level: Upper
Bathroom 3
- Level: Upper
Dining room
- Features: Fireplace - Wood Burning
- Level: Main
Family room
- Level: Main
Family room
- Level: Main
Foyer
- Level: Main
Other
- Level: Main
Kitchen
- Level: Main
Kitchen
- Level: Main
Kitchen
- Level: Main
Laundry
- Level: Main
Living room
- Features: Fireplace - Wood Burning
- Level: Main
Heating
- Baseboard, Propane
Cooling
- Central Air, Electric
Appliances
- Included: Water Heater
- Laundry: Main Level, Laundry Room
Features
- Basement: Full
- Number of fireplaces: 4
- Fireplace features: Brick
Interior area
- Total structure area: 3,486
- Total interior livable area: 3,486 sqft
- Finished area above ground: 3,486
- Finished area below ground: 0
Property
Parking
- Total spaces: 15
- Parking features: Garage Faces Side, Attached, Driveway
- Garage spaces: 3
- Uncovered spaces: 12
Accessibility
- Accessibility features: Other
Features
- Levels: Two
- Stories: 2
- Pool features: None
Lot
- Size: 3.33 Acres
Details
- Additional structures: Above Grade, Below Grade
- Parcel number: 070100100002 03
- Zoning: AG
- Special conditions: Standard
Construction
Type & style
- Home type: SingleFamily
- Architectural style: Colonial
- Property subtype: Single Family Residence
Materials
- Brick Front
- Foundation: Block
Condition
- New construction: No
- Year built: 1988
Utilities & green energy
- Sewer: Septic Exists
- Water: Well
Community & neighborhood
Location
- Region: Chesterfield
- Subdivision: None Ava Ilable
- Municipality: CHESTERFIELD TWP
Other
Other facts
- Listing agreement: Exclusive Right To Sell
- Ownership: Fee Simple
Price history
| Date | Event | Price |
|---|---|---|
| 9/19/2025 | Sold | $715,000-10.6%$205/sqft |
Source: | ||
| 8/5/2025 | Contingent | $799,999$229/sqft |
Source: | ||
| 6/28/2025 | Listed for sale | $799,999$229/sqft |
Source: | ||
Public tax history
| Year | Property taxes | Tax assessment |
|---|---|---|
| 2025 | $20,370 +4.2% | $593,000 |
| 2024 | $19,551 | $593,000 |
| 2023 | -- | $593,000 |
Find assessor info on the county website
Neighborhood: 08515
Nearby schools
GreatSchools rating
- 5/10Chesterfield Elementary SchoolGrades: PK-6Distance: 3.4 mi
- 5/10N Burl Co Reg Middle SchoolGrades: 7-8Distance: 4.1 mi
- 7/10N Burl Co Reg High SchoolGrades: 9-12Distance: 3.9 mi
Schools provided by the listing agent
- Elementary: Chesterfield
- Middle: Northern Burl. Co. Reg. Jr. M.s.
- High: North Burlington Regional H.s.
- District: Northern Burlington Count Schools
Source: Bright MLS. This data may not be complete. We recommend contacting the local school district to confirm school assignments for this home.

Get pre-qualified for a loan
At Zillow Home Loans, we can pre-qualify you in as little as 5 minutes with no impact to your credit score.An equal housing lender. NMLS #10287.
Sell for more on Zillow
Get a free Zillow Showcase℠ listing and you could sell for .
$731,400
2% more+ $14,628
With Zillow Showcase(estimated)
$746,028