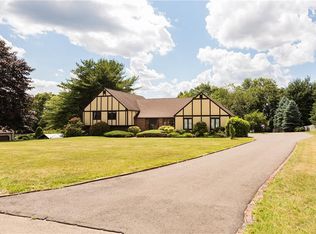Sold for $460,000
$460,000
194 High Hill Road, Wallingford, CT 06492
3beds
2,420sqft
Single Family Residence
Built in 1979
0.95 Acres Lot
$607,600 Zestimate®
$190/sqft
$4,073 Estimated rent
Home value
$607,600
$565,000 - $650,000
$4,073/mo
Zestimate® history
Loading...
Owner options
Explore your selling options
What's special
You will find this traditional Colonial home with many updates nestled on a hill with an expansive yard and relaxing above ground pool. The "L" shaped Living & Dining Rooms feature beautiful cherry HWD flooring and crown molding. The Kitchen is the center of the home and features an abundance of cabinets, granite countertops, SS appliances, appliance garage, tile backsplash and convenient raised Breakfast Bar. The Family Room also with cherry HWD floor is off the Kitchen and includes an efficient woodburning insert in the brick fireplace. The Primary BR with remodeled full bath and 2 additional BR's are on the upper level with the updated hall bathroom and also includes the cherry HWD flooring. There is additional finished living space in the L/L Playroom and includes the laundry area, a full bathroom & workbench in storage/mechanical area. There is an oversize 2-car attached garage with room for additional storage. The level private rear yard features a patio, composite decking and above ground pool with a decorative retaining wall behind. Then beyond is the wide-open yard with playscape. Other updates include; new septic tank, new D/W, newer well pump, recessed lighting and "Ring" doorbell with security cameras. Multiple Offers, Highest & Best due by 2/27 at 1PM
Zillow last checked: 8 hours ago
Listing updated: June 01, 2023 at 01:02pm
Listed by:
Joe Kapell 203-257-2323,
RE/MAX Right Choice 203-268-1118
Bought with:
Bianca Scala, RES.0781558
William Raveis Real Estate
Source: Smart MLS,MLS#: 170550617
Facts & features
Interior
Bedrooms & bathrooms
- Bedrooms: 3
- Bathrooms: 4
- Full bathrooms: 3
- 1/2 bathrooms: 1
Primary bedroom
- Features: Full Bath, Hardwood Floor
- Level: Upper
Bedroom
- Features: Hardwood Floor
- Level: Upper
Bedroom
- Features: Hardwood Floor
- Level: Upper
Dining room
- Features: Hardwood Floor
- Level: Main
Family room
- Features: Fireplace, Hardwood Floor, Wood Stove
- Level: Main
Kitchen
- Features: Breakfast Bar, Ceiling Fan(s), Granite Counters, Tile Floor
- Level: Main
Living room
- Features: Hardwood Floor
- Level: Main
Rec play room
- Features: Full Bath, Tile Floor
- Level: Lower
Heating
- Baseboard, Heat Pump, Hot Water, Zoned, Oil
Cooling
- Central Air
Appliances
- Included: Electric Range, Microwave, Refrigerator, Dishwasher, Water Heater
- Laundry: Lower Level
Features
- Smart Thermostat
- Doors: Storm Door(s)
- Windows: Thermopane Windows
- Basement: Full,Finished,Heated,Storage Space,Sump Pump
- Attic: Pull Down Stairs
- Number of fireplaces: 1
- Fireplace features: Insert
Interior area
- Total structure area: 2,420
- Total interior livable area: 2,420 sqft
- Finished area above ground: 1,820
- Finished area below ground: 600
Property
Parking
- Total spaces: 2
- Parking features: Attached, Paved
- Attached garage spaces: 2
- Has uncovered spaces: Yes
Features
- Patio & porch: Deck, Patio
- Exterior features: Stone Wall
- Has private pool: Yes
- Pool features: Above Ground, Fenced
Lot
- Size: 0.95 Acres
- Features: Level, Few Trees, Sloped
Details
- Additional structures: Shed(s)
- Parcel number: 2054600
- Zoning: RESI
Construction
Type & style
- Home type: SingleFamily
- Architectural style: Colonial
- Property subtype: Single Family Residence
Materials
- Vinyl Siding
- Foundation: Concrete Perimeter
- Roof: Asphalt
Condition
- New construction: No
- Year built: 1979
Utilities & green energy
- Sewer: Septic Tank
- Water: Well
Green energy
- Energy efficient items: Thermostat, Ridge Vents, Doors, Windows
Community & neighborhood
Security
- Security features: Security System
Location
- Region: Wallingford
Price history
| Date | Event | Price |
|---|---|---|
| 6/1/2023 | Sold | $460,000+7%$190/sqft |
Source: | ||
| 4/20/2023 | Contingent | $429,900$178/sqft |
Source: | ||
| 2/28/2023 | Pending sale | $429,900$178/sqft |
Source: | ||
| 2/21/2023 | Listed for sale | $429,900+22.8%$178/sqft |
Source: | ||
| 4/21/2020 | Sold | $350,000-5.4%$145/sqft |
Source: | ||
Public tax history
| Year | Property taxes | Tax assessment |
|---|---|---|
| 2025 | $8,625 +16.2% | $357,600 +47.8% |
| 2024 | $7,420 +4.9% | $242,000 +0.4% |
| 2023 | $7,074 +3% | $241,100 +1.9% |
Find assessor info on the county website
Neighborhood: 06492
Nearby schools
GreatSchools rating
- 8/10Mary G. Fritz Elementary School of YalesvilleGrades: 3-5Distance: 3.7 mi
- 5/10James H. Moran Middle SchoolGrades: 6-8Distance: 4.1 mi
- 6/10Mark T. Sheehan High SchoolGrades: 9-12Distance: 4.3 mi
Get pre-qualified for a loan
At Zillow Home Loans, we can pre-qualify you in as little as 5 minutes with no impact to your credit score.An equal housing lender. NMLS #10287.
Sell with ease on Zillow
Get a Zillow Showcase℠ listing at no additional cost and you could sell for —faster.
$607,600
2% more+$12,152
With Zillow Showcase(estimated)$619,752
