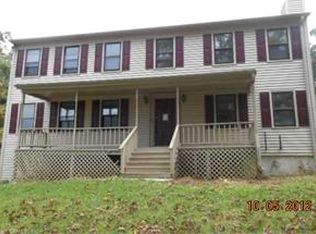Sold for $866,000 on 08/22/25
$866,000
194 Josies Ring Road, Monroe, CT 06468
5beds
3,152sqft
Single Family Residence
Built in 1974
2.7 Acres Lot
$881,300 Zestimate®
$275/sqft
$4,410 Estimated rent
Home value
$881,300
$793,000 - $978,000
$4,410/mo
Zestimate® history
Loading...
Owner options
Explore your selling options
What's special
Welcome to 194 Josies Ring Road, a Colonial home that blends the charm of a classic New England antique with all the conveniences of modern living. Thoughtfully updated throughout, this spacious 5-bedroom home features beautifully wide plank wood flooring, two inviting fireplaces, and a fully finished basement perfect for additional living or recreation space. The heart of the home is a spectacular, oversized kitchen showcasing a massive island, brand-new stainless steel appliances, and ample room for gatherings. The kitchen opens to expansive living and family rooms, making it ideal for entertaining or relaxing. Enjoy the comfort of 4 newly renovated bathrooms, including designer finishes and modern fixtures. The attached 2-car garage, outdoor shower, and generous back deck add to the home's functionality and appeal. Set on an incredible piece of property, this home offers breathtaking, panoramic sunset views every evening-truly a nature lover's dream. With its blend of traditional style and contemporary upgrades, this is more than a house-it's a home. Welcome to 194 Josies Ring Road, a Colonial home that blends the charm of a classic New England antique with all the conveniences of modern living. Thoughtfully updated throughout, this spacious 5-bedroom home features beautifully wide plank wood flooring, two inviting fireplaces, and a fully finished basement perfect for additional living or recreation space. The heart of the home is a spectacular, oversized kitchen showcasing a massive island, brand-new stainless steel appliances, and ample r
Zillow last checked: 8 hours ago
Listing updated: August 27, 2025 at 06:12pm
Listed by:
Stacy Varvaro 203-414-1365,
Coldwell Banker Realty 203-254-7100
Bought with:
Meredith Zipper, RES.0814089
William Raveis Real Estate
Source: Smart MLS,MLS#: 24095230
Facts & features
Interior
Bedrooms & bathrooms
- Bedrooms: 5
- Bathrooms: 4
- Full bathrooms: 3
- 1/2 bathrooms: 1
Primary bedroom
- Features: Bedroom Suite, Ceiling Fan(s), Hardwood Floor, Wide Board Floor
- Level: Upper
Bedroom
- Level: Upper
Bedroom
- Level: Upper
Bedroom
- Level: Upper
Bedroom
- Features: Hardwood Floor
- Level: Main
Dining room
- Features: Bay/Bow Window, Hardwood Floor, Wide Board Floor
- Level: Main
Family room
- Features: Fireplace, Hardwood Floor
- Level: Main
Living room
- Features: Fireplace, Wood Stove, Hardwood Floor, Wide Board Floor
- Level: Main
Heating
- Forced Air, Electric
Cooling
- Wall Unit(s), Window Unit(s)
Appliances
- Included: Convection Range, Gas Range, Dishwasher, Disposal, Electric Water Heater, Water Heater
- Laundry: Main Level
Features
- Basement: Full
- Attic: Walk-up
- Number of fireplaces: 2
Interior area
- Total structure area: 3,152
- Total interior livable area: 3,152 sqft
- Finished area above ground: 3,152
Property
Parking
- Total spaces: 2
- Parking features: Attached
- Attached garage spaces: 2
Lot
- Size: 2.70 Acres
- Features: Few Trees, Wooded, Sloped
Details
- Parcel number: 178394
- Zoning: RF2
Construction
Type & style
- Home type: SingleFamily
- Architectural style: Colonial
- Property subtype: Single Family Residence
Materials
- Clapboard, Wood Siding
- Foundation: Concrete Perimeter
- Roof: Wood
Condition
- New construction: No
- Year built: 1974
Utilities & green energy
- Sewer: Septic Tank
- Water: Well
Community & neighborhood
Community
- Community features: Basketball Court, Near Public Transport, Golf
Location
- Region: Monroe
Price history
| Date | Event | Price |
|---|---|---|
| 8/22/2025 | Sold | $866,000-1.5%$275/sqft |
Source: | ||
| 8/11/2025 | Pending sale | $879,000$279/sqft |
Source: | ||
| 5/14/2025 | Listed for sale | $879,000+104.4%$279/sqft |
Source: | ||
| 1/29/2010 | Sold | $430,000+3.6%$136/sqft |
Source: | ||
| 9/21/2005 | Sold | $415,000$132/sqft |
Source: Public Record Report a problem | ||
Public tax history
| Year | Property taxes | Tax assessment |
|---|---|---|
| 2025 | $14,003 +9.3% | $488,420 +45.9% |
| 2024 | $12,809 +1.9% | $334,700 |
| 2023 | $12,568 +1.9% | $334,700 |
Find assessor info on the county website
Neighborhood: East Village
Nearby schools
GreatSchools rating
- 8/10Fawn Hollow Elementary SchoolGrades: K-5Distance: 2.3 mi
- 7/10Jockey Hollow SchoolGrades: 6-8Distance: 2.6 mi
- 9/10Masuk High SchoolGrades: 9-12Distance: 1.3 mi
Schools provided by the listing agent
- High: Masuk
Source: Smart MLS. This data may not be complete. We recommend contacting the local school district to confirm school assignments for this home.

Get pre-qualified for a loan
At Zillow Home Loans, we can pre-qualify you in as little as 5 minutes with no impact to your credit score.An equal housing lender. NMLS #10287.
Sell for more on Zillow
Get a free Zillow Showcase℠ listing and you could sell for .
$881,300
2% more+ $17,626
With Zillow Showcase(estimated)
$898,926