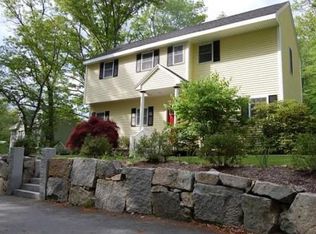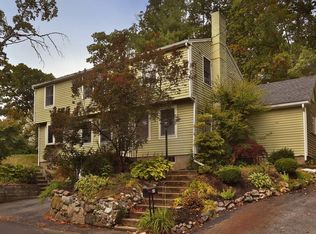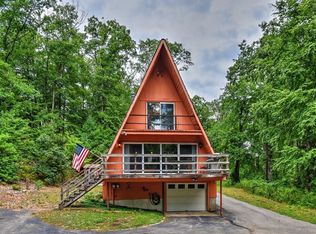Sold for $825,000
$825,000
194 Leslie Rd, Rowley, MA 01969
3beds
1,932sqft
Single Family Residence
Built in 2012
0.5 Acres Lot
$837,500 Zestimate®
$427/sqft
$4,035 Estimated rent
Home value
$837,500
$796,000 - $879,000
$4,035/mo
Zestimate® history
Loading...
Owner options
Explore your selling options
What's special
Indulge in the epitome of living at 194 Leslie Rd in Rowley! This young colonial masterpiece boasts 3 Bedrooms, 2.5 Baths,1927 sqft. of elegance on a serene, beautifully hardscaped and landscaped half-acre lot. Revel in the charm of a fireplace, the convenience of a 2-car garage, and the versatility of a 936 sqft 3rd-floor bonus space. Hardwood floors grace the open floor plan, connecting seamlessly to a custom-designed kitchen with granite counters. Both full bathrooms feature double vanity sinks, and the primary bedroom includes an en-suite bath and large walk in closet. Stay comfortable with 2-zone central air, and enjoyment of a fenced-in backyard. Easy access to Boston, highways, commuter rail, major airports, restaurants, and shopping make this home a perfect blend of style, functionality and convenience.
Zillow last checked: 8 hours ago
Listing updated: March 15, 2024 at 06:27pm
Listed by:
Cheryl Colarusso 617-529-3877,
Keller Williams Realty Boston Northwest 781-862-2800
Bought with:
Emmanuel Paul
Redfin Corp.
Source: MLS PIN,MLS#: 73195031
Facts & features
Interior
Bedrooms & bathrooms
- Bedrooms: 3
- Bathrooms: 3
- Full bathrooms: 2
- 1/2 bathrooms: 1
Primary bedroom
- Features: Bathroom - Full, Bathroom - Double Vanity/Sink, Ceiling Fan(s), Walk-In Closet(s), Flooring - Wood
- Level: Second
- Area: 252
- Dimensions: 18 x 14
Bedroom 2
- Features: Ceiling Fan(s)
- Level: Second
- Area: 143
- Dimensions: 13 x 11
Bedroom 3
- Features: Ceiling Fan(s)
- Level: Second
- Area: 143
- Dimensions: 13 x 11
Primary bathroom
- Features: Yes
Bathroom 1
- Features: Dryer Hookup - Electric, Washer Hookup
- Level: First
- Area: 70
- Dimensions: 7 x 10
Bathroom 2
- Features: Bathroom - Full, Bathroom - Double Vanity/Sink
- Level: Second
- Area: 63
- Dimensions: 7 x 9
Bathroom 3
- Level: Second
- Area: 56
- Dimensions: 7 x 8
Dining room
- Features: Ceiling Fan(s), Flooring - Hardwood, Balcony / Deck
- Level: First
- Area: 156
- Dimensions: 13 x 12
Family room
- Features: Ceiling Fan(s)
- Level: First
- Area: 182
- Dimensions: 14 x 13
Kitchen
- Features: Open Floorplan, Recessed Lighting, Lighting - Pendant
- Level: First
- Area: 180
- Dimensions: 12 x 15
Living room
- Features: Ceiling Fan(s), Flooring - Hardwood, Open Floorplan
- Level: First
- Area: 252
- Dimensions: 18 x 14
Heating
- Forced Air
Cooling
- Central Air
Appliances
- Included: Electric Water Heater, Range, Dishwasher, Disposal, Trash Compactor, Microwave, Refrigerator, Freezer, Washer, Dryer
- Laundry: First Floor
Features
- Bonus Room, Foyer, Walk-up Attic, Internet Available - Unknown
- Flooring: Hardwood, Wood Laminate
- Doors: Storm Door(s)
- Windows: Insulated Windows, Screens
- Basement: Partial,Garage Access
- Number of fireplaces: 1
- Fireplace features: Living Room
Interior area
- Total structure area: 1,932
- Total interior livable area: 1,932 sqft
Property
Parking
- Total spaces: 6
- Parking features: Attached, Under, Paved Drive, Off Street
- Attached garage spaces: 2
- Uncovered spaces: 4
Features
- Patio & porch: Deck - Wood
- Exterior features: Deck - Wood, Professional Landscaping, Screens
- Fencing: Fenced/Enclosed
Lot
- Size: 0.50 Acres
- Features: Wooded, Cleared, Level
Details
- Parcel number: M:0007 B:0022 L:0000,2123381
- Zoning: RES
Construction
Type & style
- Home type: SingleFamily
- Architectural style: Colonial
- Property subtype: Single Family Residence
Materials
- Frame
- Foundation: Concrete Perimeter
- Roof: Shingle
Condition
- Year built: 2012
Utilities & green energy
- Electric: 200+ Amp Service
- Sewer: Private Sewer
- Water: Private
- Utilities for property: for Gas Range, for Gas Oven
Community & neighborhood
Security
- Security features: Security System
Community
- Community features: Shopping, Stable(s), Conservation Area, Highway Access, House of Worship, Public School, T-Station
Location
- Region: Rowley
Other
Other facts
- Listing terms: Contract
Price history
| Date | Event | Price |
|---|---|---|
| 3/15/2024 | Sold | $825,000+3.3%$427/sqft |
Source: MLS PIN #73195031 Report a problem | ||
| 1/26/2024 | Listed for sale | $799,000+110.3%$414/sqft |
Source: MLS PIN #73195031 Report a problem | ||
| 6/22/2012 | Sold | $379,900$197/sqft |
Source: Public Record Report a problem | ||
| 2/10/2012 | Listed for sale | $379,900+279.9%$197/sqft |
Source: RE/MAX On The River, Inc. #71336460 Report a problem | ||
| 7/29/2011 | Sold | $100,000-22.5%$52/sqft |
Source: Public Record Report a problem | ||
Public tax history
| Year | Property taxes | Tax assessment |
|---|---|---|
| 2025 | $8,577 +3.3% | $728,700 +6.2% |
| 2024 | $8,302 +1.8% | $686,100 +9.6% |
| 2023 | $8,153 | $626,200 |
Find assessor info on the county website
Neighborhood: 01969
Nearby schools
GreatSchools rating
- 8/10Pine Grove SchoolGrades: PK-6Distance: 3.2 mi
- 6/10Triton Regional Middle SchoolGrades: 7-8Distance: 3.8 mi
- 6/10Triton Regional High SchoolGrades: 9-12Distance: 3.8 mi
Schools provided by the listing agent
- Elementary: Pine Grove
- Middle: Triton Regional
- High: Triton
Source: MLS PIN. This data may not be complete. We recommend contacting the local school district to confirm school assignments for this home.
Get a cash offer in 3 minutes
Find out how much your home could sell for in as little as 3 minutes with a no-obligation cash offer.
Estimated market value$837,500
Get a cash offer in 3 minutes
Find out how much your home could sell for in as little as 3 minutes with a no-obligation cash offer.
Estimated market value
$837,500


