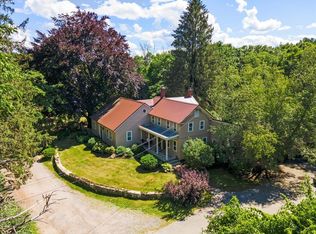Closed
Listed by:
Kim Daneault,
Keller Williams Realty-Metropolitan 603-232-8282
Bought with: Coldwell Banker Realty - Portsmouth, NH
$1,290,000
194 N Amherst Road, Bedford, NH 03110
6beds
5,128sqft
Single Family Residence
Built in 1985
5.18 Acres Lot
$1,329,100 Zestimate®
$252/sqft
$7,044 Estimated rent
Home value
$1,329,100
$1.25M - $1.42M
$7,044/mo
Zestimate® history
Loading...
Owner options
Explore your selling options
What's special
OPPORTUNITIES LIKE THIS ARE RARE! An updated made-for-entertaining home set very privately along a beautiful long driveway. Includes an in-ground pool, in-law apartment with own entrance, up to 6 bedrooms, 4 stall barn with 2 pastures, a turn around, and more! First level walkout from Side closeted entrance to in-law includes large living, eat-in, kitchen, bedroom and entrance to large additional mudroom shared with main home. Welcoming light filled entrance with vaulted open concept fire-placed over sized living, dining area and beautiful large kitchen. Step down to fire-placed family with abundance of light, wet bar area, continues to gardens and pool. 2nd floor-3 bedrooms each having double closets; laundry, and a full-bath; front to back primary suite with 2 walk-in closets and a dream of a bathroom including radiant heated floor. Lower level bedroom with extra large walk-in cedar closet, french doors to gorgeous gardens, pool oasis; large room with sitting area; Craft room with sink; office area; a 3/4 bathroom; and unfinished utility used also as a workshop. Home finishes off with 2 car and attached open storage for toys or small vehicle. Large shed with carport; extremely well constructed 3 stall barn with an additional hay/supply stall, grain bin, electric fence, Equifount waterer and chicken coop w/attached closed run. With almost 5 acres of privacy and all the extras, this home and property is amazing with so many details! And ready for the next buyers to enjoy!
Zillow last checked: 8 hours ago
Listing updated: September 27, 2023 at 03:49pm
Listed by:
Kim Daneault,
Keller Williams Realty-Metropolitan 603-232-8282
Bought with:
Hali Nash
Coldwell Banker Realty - Portsmouth, NH
Source: PrimeMLS,MLS#: 4965084
Facts & features
Interior
Bedrooms & bathrooms
- Bedrooms: 6
- Bathrooms: 5
- Full bathrooms: 2
- 3/4 bathrooms: 2
- 1/2 bathrooms: 1
Heating
- Propane, Wood, Hot Water, Radiant Floor
Cooling
- Central Air, Mini Split
Appliances
- Included: Electric Cooktop, Gas Cooktop, Dishwasher, Microwave, Mini Fridge, Wall Oven, Refrigerator, Instant Hot Water, Wine Cooler
- Laundry: Laundry Hook-ups, 2nd Floor Laundry
Features
- Bar, Cathedral Ceiling(s), Cedar Closet(s), Ceiling Fan(s), Dining Area, Hearth, In-Law/Accessory Dwelling, In-Law Suite, Kitchen/Dining, Kitchen/Living, Living/Dining, Primary BR w/ BA, Natural Light, Indoor Storage, Wired for Sound, Vaulted Ceiling(s), Walk-In Closet(s), Wet Bar
- Flooring: Carpet, Ceramic Tile, Hardwood, Laminate, Marble
- Windows: Blinds, Skylight(s), Window Treatments
- Basement: Climate Controlled,Concrete,Daylight,Finished,Full,Insulated,Partially Finished,Interior Stairs,Storage Space,Walkout,Interior Access,Exterior Entry,Walk-Out Access
- Number of fireplaces: 2
- Fireplace features: Gas, Wood Burning, 2 Fireplaces
Interior area
- Total structure area: 5,842
- Total interior livable area: 5,128 sqft
- Finished area above ground: 3,818
- Finished area below ground: 1,310
Property
Parking
- Total spaces: 6
- Parking features: Paved, Auto Open, Direct Entry, Finished, Driveway, Garage, Other, Parking Spaces 6+, Attached
- Garage spaces: 2
- Has uncovered spaces: Yes
Accessibility
- Accessibility features: 1st Floor 1/2 Bathroom, 1st Floor 3/4 Bathroom, 1st Floor Hrd Surfce Flr
Features
- Levels: Two
- Stories: 2
- Patio & porch: Patio
- Exterior features: Deck, Garden, Shed, Storage, Poultry Coop
- Has private pool: Yes
- Pool features: In Ground
- Fencing: Full
- Frontage length: Road frontage: 100
Lot
- Size: 5.18 Acres
- Features: Horse/Animal Farm, Landscaped, Level, Wooded
Details
- Additional structures: Barn(s), Outbuilding, Stable(s)
- Parcel number: BEDDM19B9L32
- Zoning description: RA
- Other equipment: Radon Mitigation, Portable Generator
Construction
Type & style
- Home type: SingleFamily
- Architectural style: Cape,Contemporary,Modern Architecture
- Property subtype: Single Family Residence
Materials
- Wood Frame, Cedar Exterior
- Foundation: Concrete
- Roof: Asphalt Shingle
Condition
- New construction: No
- Year built: 1985
Utilities & green energy
- Electric: Circuit Breakers
- Sewer: Private Sewer
- Utilities for property: Other
Community & neighborhood
Location
- Region: Bedford
Price history
| Date | Event | Price |
|---|---|---|
| 9/27/2023 | Sold | $1,290,000$252/sqft |
Source: | ||
| 8/10/2023 | Listed for sale | $1,290,000$252/sqft |
Source: | ||
Public tax history
| Year | Property taxes | Tax assessment |
|---|---|---|
| 2024 | $15,723 +6.8% | $994,500 |
| 2023 | $14,719 +27.4% | $994,500 +51.6% |
| 2022 | $11,549 +2.7% | $656,200 |
Find assessor info on the county website
Neighborhood: 03110
Nearby schools
GreatSchools rating
- 5/10Mckelvie Intermediate SchoolGrades: 5-6Distance: 2.3 mi
- 6/10Ross A. Lurgio Middle SchoolGrades: 7-8Distance: 1.5 mi
- 8/10Bedford High SchoolGrades: 9-12Distance: 1.5 mi
Schools provided by the listing agent
- Elementary: Memorial School
- Middle: McKelvie Intermediate School
- High: Bedford High School
- District: Bedford Sch District SAU #25
Source: PrimeMLS. This data may not be complete. We recommend contacting the local school district to confirm school assignments for this home.
Get a cash offer in 3 minutes
Find out how much your home could sell for in as little as 3 minutes with a no-obligation cash offer.
Estimated market value$1,329,100
Get a cash offer in 3 minutes
Find out how much your home could sell for in as little as 3 minutes with a no-obligation cash offer.
Estimated market value
$1,329,100
