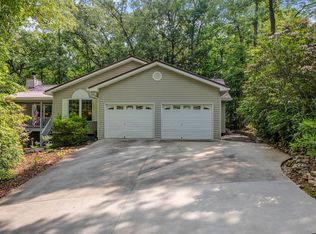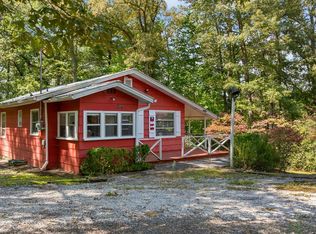Sold for $227,000
$227,000
194 Old Cabin Rd, Franklin, NC 28734
2beds
--sqft
Residential
Built in 1965
0.39 Acres Lot
$233,400 Zestimate®
$--/sqft
$1,448 Estimated rent
Home value
$233,400
Estimated sales range
Not available
$1,448/mo
Zestimate® history
Loading...
Owner options
Explore your selling options
What's special
Step back in time with this lovingly restored 1960s vintage cottage, brimming with charm and modern comforts. Gleaming hardwood floors set the stage for an open floor plan, while the wrap-around sunroom bathes the home in natural light, creating the perfect space to relax or entertain. The back deck offers serene views of a flat, versatile yard—ideal for gardening, pets, or outdoor gatherings. With two cozy bedrooms and a thoughtfully updated bathroom, this home blends simplicity with style. Nestled on a quiet, nostalgic street, it's a perfect retreat reminiscent of a simpler, more peaceful era.
Zillow last checked: 8 hours ago
Listing updated: May 05, 2025 at 12:31pm
Listed by:
Kristie Brennan,
Vignette Realty, LLC
Bought with:
Thomas Evan Harrell, 280365
Realty One Group Vibe
Source: Carolina Smokies MLS,MLS#: 26039503
Facts & features
Interior
Bedrooms & bathrooms
- Bedrooms: 2
- Bathrooms: 1
- Full bathrooms: 1
Primary bedroom
- Level: First
Bedroom 2
- Level: First
Heating
- Electric, Propane, Baseboard
Cooling
- Window Unit(s)
Appliances
- Included: Electric Oven/Range, Refrigerator, Washer, Dryer, Electric Water Heater
Features
- Ceiling Fan(s), Main Level Living, Primary on Main Level, Open Floorplan, Sunroom
- Flooring: Hardwood, Ceramic Tile
- Windows: Windows-Insulated/Storm, Screens
- Basement: Crawl Space
- Attic: None
- Has fireplace: Yes
- Fireplace features: Gas Log
Interior area
- Living area range: 1001-1200 Square Feet
Property
Parking
- Parking features: No Garage, None-Carport
Features
- Patio & porch: Deck, Porch
Lot
- Size: 0.39 Acres
- Features: Level, Level Yard, Unrestricted
Details
- Parcel number: 6591592776
Construction
Type & style
- Home type: SingleFamily
- Architectural style: Ranch/Single,Cottage
- Property subtype: Residential
Materials
- Wood Siding, Stone
- Roof: Shingle
Condition
- Year built: 1965
Utilities & green energy
- Sewer: Septic Tank
- Water: Well
Community & neighborhood
Location
- Region: Franklin
- Subdivision: Hickory Knoll
Other
Other facts
- Listing terms: Cash,Conventional
- Road surface type: Paved, Gravel
Price history
| Date | Event | Price |
|---|---|---|
| 4/17/2025 | Sold | $227,000-3.4% |
Source: Carolina Smokies MLS #26039503 Report a problem | ||
| 2/27/2025 | Contingent | $235,000 |
Source: Carolina Smokies MLS #26039503 Report a problem | ||
| 2/18/2025 | Price change | $235,000-5.6% |
Source: Carolina Smokies MLS #26039503 Report a problem | ||
| 12/16/2024 | Listed for sale | $249,000+91.7% |
Source: Carolina Smokies MLS #26039503 Report a problem | ||
| 4/6/2020 | Listing removed | $129,900 |
Source: RE/MAX Elite Realty #26012374 Report a problem | ||
Public tax history
| Year | Property taxes | Tax assessment |
|---|---|---|
| 2025 | $572 | $139,470 |
| 2024 | $572 +2.1% | $139,470 |
| 2023 | $560 +7.7% | $139,470 +62.7% |
Find assessor info on the county website
Neighborhood: 28734
Nearby schools
GreatSchools rating
- 5/10South Macon ElementaryGrades: PK-4Distance: 2.3 mi
- 6/10Macon Middle SchoolGrades: 7-8Distance: 4.4 mi
- 6/10Macon Early College High SchoolGrades: 9-12Distance: 4.3 mi
Get pre-qualified for a loan
At Zillow Home Loans, we can pre-qualify you in as little as 5 minutes with no impact to your credit score.An equal housing lender. NMLS #10287.

