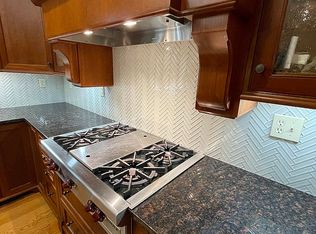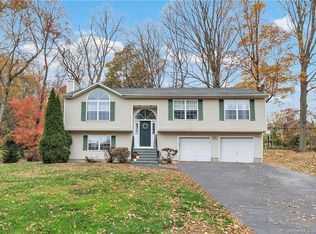Sold for $579,000 on 08/30/23
$579,000
194 Oronoque Road, Milford, CT 06461
4beds
2,145sqft
Single Family Residence
Built in 1943
0.96 Acres Lot
$653,600 Zestimate®
$270/sqft
$3,591 Estimated rent
Home value
$653,600
$621,000 - $693,000
$3,591/mo
Zestimate® history
Loading...
Owner options
Explore your selling options
What's special
You'll never want to leave home! Welcome to 194 Oronoque Rd, this spacious Cape with its backyard oasis, complete with custom patio, fire pit and meticulously maintained lawn just shy of an acre is an entertainer's delight. Privately situated, this 3-4 bedroom home boasts custom built-ins, hardwood floors and plenty of light throughout. The large living room has a beautiful fireplace as the center of this comfortable space. Off the living room lies the option of a first floor primary bedroom with large French doors that lead to a cozy sun room. As you head upstairs you are greeted by a welcoming bedroom with more custom built-ins, a modern bathroom and a massive primary bedroom. The fourth bedroom is currently a fully organized walk in closet but can be converted back to a bedroom depending on your needs. A full basement for all of your storage wants rounds out this well maintained family home. There is also a bonus accessory building that is perfect for a home office, gym, art studio or indoor/outdoor entertainment space. An oversized 2 car detached garage with a workshop provides plenty of parking for friends and family. All of this is conveniently located close to Downtown with its shopping, restaurants, the train station and parks. Quick access to 95 and 15 for commuters.
Zillow last checked: 8 hours ago
Listing updated: July 09, 2024 at 08:18pm
Listed by:
Richard Sayers 814-882-8326,
Coldwell Banker Realty 203-878-7424,
Christopher LaBianca 203-631-1415,
Coldwell Banker Realty
Bought with:
Lorna Nichols, RES.0497627
Coldwell Banker Realty
Source: Smart MLS,MLS#: 170579132
Facts & features
Interior
Bedrooms & bathrooms
- Bedrooms: 4
- Bathrooms: 2
- Full bathrooms: 2
Kitchen
- Level: Main
Heating
- Radiator, Oil
Cooling
- Ceiling Fan(s), Window Unit(s)
Appliances
- Included: Oven/Range, Dishwasher, Washer, Dryer, Water Heater
Features
- Wired for Data
- Doors: French Doors
- Windows: Thermopane Windows
- Basement: Full,Unfinished,Concrete
- Number of fireplaces: 1
Interior area
- Total structure area: 2,145
- Total interior livable area: 2,145 sqft
- Finished area above ground: 2,145
Property
Parking
- Total spaces: 2
- Parking features: Detached, Paved, Garage Door Opener, Private
- Garage spaces: 2
- Has uncovered spaces: Yes
Features
- Patio & porch: Patio
- Exterior features: Garden, Rain Gutters, Stone Wall
- Spa features: Heated
Lot
- Size: 0.96 Acres
- Features: Level
Details
- Additional structures: Cabana, Shed(s)
- Parcel number: 1214287
- Zoning: R30
Construction
Type & style
- Home type: SingleFamily
- Architectural style: Cape Cod,Colonial
- Property subtype: Single Family Residence
Materials
- Vinyl Siding
- Foundation: Concrete Perimeter
- Roof: Gable
Condition
- New construction: No
- Year built: 1943
Utilities & green energy
- Sewer: Public Sewer
- Water: Public, Well
Green energy
- Green verification: ENERGY STAR Certified Homes
- Energy efficient items: Thermostat, Windows
Community & neighborhood
Community
- Community features: Golf, Health Club, Library, Medical Facilities, Park, Playground, Near Public Transport, Shopping/Mall
Location
- Region: Milford
Price history
| Date | Event | Price |
|---|---|---|
| 8/30/2023 | Sold | $579,000$270/sqft |
Source: | ||
| 7/13/2023 | Pending sale | $579,000$270/sqft |
Source: | ||
| 7/7/2023 | Listed for sale | $579,000+48.8%$270/sqft |
Source: | ||
| 6/27/2018 | Listing removed | $389,000$181/sqft |
Source: Coldwell Banker Res Brokerage #170075314 Report a problem | ||
| 6/27/2018 | Listed for sale | $389,000+1%$181/sqft |
Source: Coldwell Banker Res Brokerage #170075314 Report a problem | ||
Public tax history
| Year | Property taxes | Tax assessment |
|---|---|---|
| 2025 | $10,318 +1.4% | $349,180 |
| 2024 | $10,175 +11.9% | $349,180 +4.3% |
| 2023 | $9,092 +2% | $334,650 |
Find assessor info on the county website
Neighborhood: 06461
Nearby schools
GreatSchools rating
- 5/10Mathewson SchoolGrades: K-5Distance: 0.9 mi
- 9/10Harborside Middle SchoolGrades: 6-8Distance: 1.2 mi
- 6/10Jonathan Law High SchoolGrades: 9-12Distance: 2.1 mi
Schools provided by the listing agent
- Elementary: Mathewson
- Middle: Harborside
- High: Jonathan Law
Source: Smart MLS. This data may not be complete. We recommend contacting the local school district to confirm school assignments for this home.

Get pre-qualified for a loan
At Zillow Home Loans, we can pre-qualify you in as little as 5 minutes with no impact to your credit score.An equal housing lender. NMLS #10287.
Sell for more on Zillow
Get a free Zillow Showcase℠ listing and you could sell for .
$653,600
2% more+ $13,072
With Zillow Showcase(estimated)
$666,672
