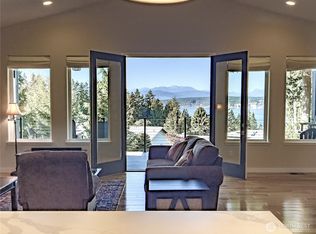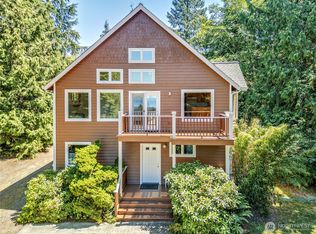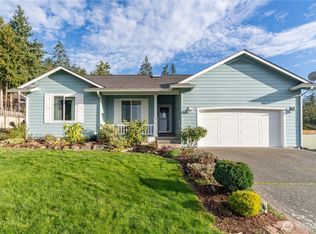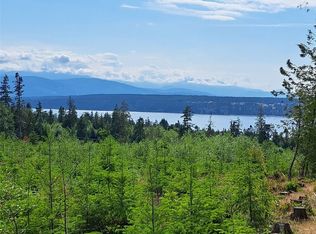Sold
Listed by:
Kevin M. Miller,
Ideal Real Estate
Bought with: Windermere R.E Port Ludlow
$1,125,000
194 Protection Ridge Drive, Port Townsend, WA 98368
3beds
2,528sqft
Single Family Residence
Built in 2002
5.02 Acres Lot
$1,070,500 Zestimate®
$445/sqft
$3,301 Estimated rent
Home value
$1,070,500
$974,000 - $1.18M
$3,301/mo
Zestimate® history
Loading...
Owner options
Explore your selling options
What's special
Imagine your dream log home on 5 sunny acres with a whimsical fenced garden, wooded playhouse, and great solar exposure making this a home of youthful dreams. This quality Weins Log Home features cherry wood floors with radiant heat, fir trim, and a gourmet kitchen with granite counters and high-end appliances. Vaulted ceilings and skylights invite the western light. French doors open to a spacious deck perfect for entertaining or sunset watching. Enjoy a private office loft and a detached guest space over the finished garage with bathroom, plus RV hook-up. Minutes from the charm of historic Port Townsend, with its vibrant arts scene, waterfront dining, and year-round festivals—yet nestled in the quiet privacy of Protection Ridge.
Zillow last checked: 8 hours ago
Listing updated: October 20, 2025 at 04:06am
Listed by:
Kevin M. Miller,
Ideal Real Estate
Bought with:
Rebecca Belding, 79141
Windermere R.E Port Ludlow
Source: NWMLS,MLS#: 2392786
Facts & features
Interior
Bedrooms & bathrooms
- Bedrooms: 3
- Bathrooms: 3
- Full bathrooms: 2
- 1/2 bathrooms: 1
- Main level bathrooms: 2
- Main level bedrooms: 2
Bedroom
- Level: Main
Bedroom
- Level: Main
Bathroom full
- Level: Main
Other
- Level: Main
Utility room
- Level: Main
Heating
- Fireplace, Radiant, Stove/Free Standing, Electric, Propane, Wood
Cooling
- None
Appliances
- Included: Dishwasher(s), Microwave(s), Refrigerator(s), Stove(s)/Range(s)
Features
- Bath Off Primary, Ceiling Fan(s), Dining Room
- Flooring: Ceramic Tile, Hardwood, Carpet
- Windows: Double Pane/Storm Window, Skylight(s)
- Basement: None
- Number of fireplaces: 1
- Fireplace features: Wood Burning, Main Level: 1, Fireplace
Interior area
- Total structure area: 2,528
- Total interior livable area: 2,528 sqft
Property
Parking
- Total spaces: 2
- Parking features: Driveway, Detached Garage, RV Parking
- Garage spaces: 2
Features
- Levels: Two
- Stories: 2
- Entry location: Main
- Patio & porch: Bath Off Primary, Ceiling Fan(s), Double Pane/Storm Window, Dining Room, Fireplace, Skylight(s), Vaulted Ceiling(s), Walk-In Closet(s)
- Has view: Yes
- View description: Territorial
Lot
- Size: 5.02 Acres
- Features: Cul-De-Sac, Paved, Secluded, Deck, Fenced-Partially, Outbuildings, RV Parking
- Topography: Partial Slope,Rolling,Terraces
- Residential vegetation: Fruit Trees, Garden Space, Wooded
Details
- Parcel number: 002131009
- Zoning: R5
- Zoning description: Jurisdiction: County
- Special conditions: Standard
Construction
Type & style
- Home type: SingleFamily
- Architectural style: Traditional
- Property subtype: Single Family Residence
Materials
- Log
- Foundation: Poured Concrete
- Roof: Metal
Condition
- Very Good
- Year built: 2002
Utilities & green energy
- Electric: Company: Puget Sound Energy
- Sewer: Septic Tank
- Water: Individual Well
Community & neighborhood
Location
- Region: Port Townsend
- Subdivision: W. of Port Townsend
Other
Other facts
- Listing terms: Cash Out,Conventional,VA Loan
- Cumulative days on market: 57 days
Price history
| Date | Event | Price |
|---|---|---|
| 9/19/2025 | Sold | $1,125,000-5.9%$445/sqft |
Source: | ||
| 8/14/2025 | Pending sale | $1,195,000$473/sqft |
Source: | ||
| 7/22/2025 | Price change | $1,195,000-7.7%$473/sqft |
Source: | ||
| 6/18/2025 | Listed for sale | $1,295,000+187.8%$512/sqft |
Source: | ||
| 8/17/2012 | Sold | $450,000$178/sqft |
Source: | ||
Public tax history
| Year | Property taxes | Tax assessment |
|---|---|---|
| 2024 | $8,492 +1.1% | $999,353 +4.2% |
| 2023 | $8,396 +15.5% | $958,824 +9.6% |
| 2022 | $7,270 +9.5% | $874,450 +26.8% |
Find assessor info on the county website
Neighborhood: 98368
Nearby schools
GreatSchools rating
- 5/10Salish Coast ElementaryGrades: PK-5Distance: 3.8 mi
- 5/10Blue Heron Middle SchoolGrades: 6-8Distance: 4.8 mi
- 7/10Port Townsend High SchoolGrades: 9-12Distance: 4.9 mi
Get pre-qualified for a loan
At Zillow Home Loans, we can pre-qualify you in as little as 5 minutes with no impact to your credit score.An equal housing lender. NMLS #10287.



