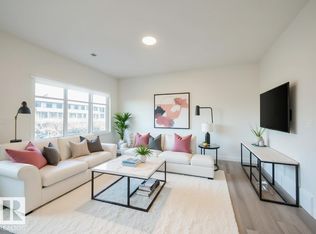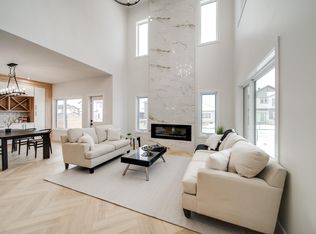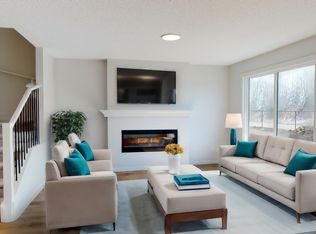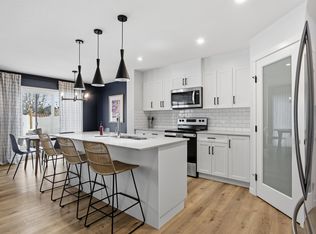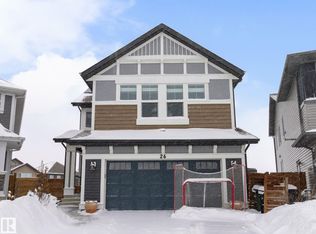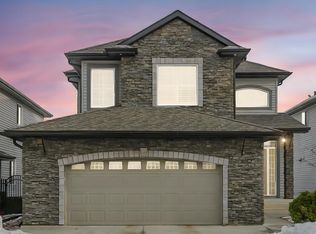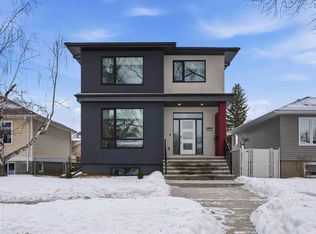194 Rancher Rd, Strathcona County, AB T8E 0B4
What's special
- 44 days |
- 50 |
- 2 |
Zillow last checked: 8 hours ago
Listing updated: 14 hours ago
Megan Mohr,
RE/MAX Excellence,
Trina P Hodges,
RE/MAX Excellence
Facts & features
Interior
Bedrooms & bathrooms
- Bedrooms: 4
- Bathrooms: 4
- Full bathrooms: 3
- 1/2 bathrooms: 1
Primary bedroom
- Level: Upper
Family room
- Level: Basement
Heating
- Forced Air-1, Natural Gas, HRV System
Cooling
- Air Conditioner, Air Conditioning-Central
Appliances
- Included: Dishwasher-Built-In, Dryer, Microwave Hood Fan, Oven-Built-In, Refrigerator, Gas Stove, Washer, Water Softener
Features
- Ceiling 9 ft.
- Flooring: Carpet, Vinyl Plank
- Windows: Window Coverings, Vinyl Windows
- Basement: Full, Finished, Walkout Basement, 9 ft. Basement Ceiling, Walkout Basement, 9 ft. Basement Ceiling
- Fireplace features: Electric
Interior area
- Total structure area: 2,343
- Total interior livable area: 2,343 sqft
Video & virtual tour
Property
Parking
- Total spaces: 3
- Parking features: Heated Garage, Triple Garage Attached, See Remarks, Garage Opener
- Attached garage spaces: 3
Features
- Levels: 2 Storey,3
- Patio & porch: Deck, Patio
- Exterior features: Backs Onto Park/Trees, Landscaped, Playground Nearby
- Fencing: Fenced
Lot
- Features: Backs Onto Park/Trees, Landscaped, Playground Nearby, Schools, Shopping Nearby, See Remarks
Details
- Other equipment: TV Wall Mount
Construction
Type & style
- Home type: SingleFamily
- Property subtype: Single Family Residence
Materials
- Foundation: Concrete Perimeter
- Roof: Asphalt
Condition
- Year built: 2022
Community & HOA
Community
- Features: Ceiling 9 ft., Deck, Patio, Walkout Basement, See Remarks, HRV System
Location
- Region: Strathcona County
Financial & listing details
- Price per square foot: C$416/sqft
- Date on market: 1/12/2026
- Ownership: Private
By pressing Contact Agent, you agree that the real estate professional identified above may call/text you about your search, which may involve use of automated means and pre-recorded/artificial voices. You don't need to consent as a condition of buying any property, goods, or services. Message/data rates may apply. You also agree to our Terms of Use. Zillow does not endorse any real estate professionals. We may share information about your recent and future site activity with your agent to help them understand what you're looking for in a home.
Price history
Price history
Price history is unavailable.
Public tax history
Public tax history
Tax history is unavailable.Climate risks
Neighborhood: T8E
Nearby schools
GreatSchools rating
No schools nearby
We couldn't find any schools near this home.
