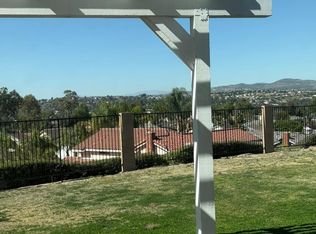Sold for $1,293,000 on 09/29/25
Listing Provided by:
Philip Wallace DRE #01955492 714745-2199,
Premier Realty Associates
Bought with: Home Loan Funding
$1,293,000
194 S Summertree Rd, Anaheim, CA 92807
4beds
2,517sqft
Single Family Residence
Built in 1977
7,878 Square Feet Lot
$1,306,200 Zestimate®
$514/sqft
$5,170 Estimated rent
Home value
$1,306,200
$1.20M - $1.41M
$5,170/mo
Zestimate® history
Loading...
Owner options
Explore your selling options
What's special
NICE PRIVATE LOT ANAHEIM HILLS! REMODELED KITCHEN, PEX PLUMBING, DRIVE THRU 3 CAR GARAGE, NEW INTERIOR PAINT, NEW CARPET, LEMON, AVOCADO & ORANGE TREES. *SELLERS WILLING TO CONSIDER BATHROOM UPGRADE ALLOWANCE OR POSSIBLE RATE BUY DOWN*
Zillow last checked: 8 hours ago
Listing updated: September 30, 2025 at 10:42am
Listing Provided by:
Philip Wallace DRE #01955492 714745-2199,
Premier Realty Associates
Bought with:
Tiffiny Nguyen, DRE #01355160
Home Loan Funding
Source: CRMLS,MLS#: PW25129335 Originating MLS: California Regional MLS
Originating MLS: California Regional MLS
Facts & features
Interior
Bedrooms & bathrooms
- Bedrooms: 4
- Bathrooms: 3
- Full bathrooms: 2
- 1/2 bathrooms: 1
- Main level bathrooms: 1
Bedroom
- Features: All Bedrooms Up
Bathroom
- Features: Dual Sinks
Kitchen
- Features: Remodeled, Self-closing Cabinet Doors, Updated Kitchen
Heating
- Central
Cooling
- None
Appliances
- Included: Electric Range, Disposal, Gas Range, Microwave, Water Heater
- Laundry: Laundry Room
Features
- Wet Bar, Breakfast Bar, Built-in Features, Balcony, Recessed Lighting, All Bedrooms Up
- Flooring: Carpet, Tile, Vinyl
- Doors: Double Door Entry
- Has fireplace: Yes
- Fireplace features: Family Room, Living Room
- Common walls with other units/homes: No Common Walls
Interior area
- Total interior livable area: 2,517 sqft
- Finished area below ground: 0
Property
Parking
- Total spaces: 3
- Parking features: Door-Multi, Driveway, Garage
- Attached garage spaces: 3
Features
- Levels: Two
- Stories: 2
- Entry location: 1
- Patio & porch: Covered, Patio
- Pool features: None
- Spa features: None
- Fencing: Block,Wrought Iron
- Has view: Yes
- View description: Peek-A-Boo
Lot
- Size: 7,878 sqft
- Features: 0-1 Unit/Acre, Back Yard, Yard
Details
- Parcel number: 35623202
- Zoning: R-1
- Special conditions: Trust
Construction
Type & style
- Home type: SingleFamily
- Architectural style: Mediterranean
- Property subtype: Single Family Residence
Materials
- Drywall
- Foundation: Slab
- Roof: Clay
Condition
- Fixer
- New construction: No
- Year built: 1977
Utilities & green energy
- Electric: Standard
- Sewer: Public Sewer
- Water: Public
- Utilities for property: Cable Available
Green energy
- Energy efficient items: Appliances
Community & neighborhood
Security
- Security features: Fire Detection System, Smoke Detector(s)
Community
- Community features: Street Lights, Sidewalks
Location
- Region: Anaheim
Other
Other facts
- Listing terms: Cash,Conventional
- Road surface type: Paved
Price history
| Date | Event | Price |
|---|---|---|
| 9/29/2025 | Sold | $1,293,000-2.4%$514/sqft |
Source: | ||
| 9/21/2025 | Pending sale | $1,325,000$526/sqft |
Source: | ||
| 8/22/2025 | Contingent | $1,325,000$526/sqft |
Source: | ||
| 8/22/2025 | Price change | $1,325,000-1.8%$526/sqft |
Source: | ||
| 7/20/2025 | Listed for sale | $1,349,000$536/sqft |
Source: | ||
Public tax history
| Year | Property taxes | Tax assessment |
|---|---|---|
| 2025 | $3,110 +2.4% | $262,610 +2% |
| 2024 | $3,038 +2.4% | $257,461 +2% |
| 2023 | $2,967 +2.1% | $252,413 +2% |
Find assessor info on the county website
Neighborhood: Anaheim Hills
Nearby schools
GreatSchools rating
- 8/10Crescent Elementary SchoolGrades: K-6Distance: 1.8 mi
- 8/10El Rancho Charter SchoolGrades: 7-8Distance: 0.7 mi
- 10/10Canyon High SchoolGrades: 9-12Distance: 0.7 mi
Schools provided by the listing agent
- Elementary: Crescent
- Middle: El Rancho
- High: Canyon
Source: CRMLS. This data may not be complete. We recommend contacting the local school district to confirm school assignments for this home.
Get a cash offer in 3 minutes
Find out how much your home could sell for in as little as 3 minutes with a no-obligation cash offer.
Estimated market value
$1,306,200
Get a cash offer in 3 minutes
Find out how much your home could sell for in as little as 3 minutes with a no-obligation cash offer.
Estimated market value
$1,306,200
