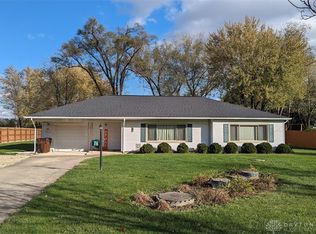Closed
$300,000
194 S Tecumseh Rd, Springfield, OH 45506
3beds
2,036sqft
Single Family Residence
Built in 1953
1.15 Acres Lot
$301,200 Zestimate®
$147/sqft
$1,624 Estimated rent
Home value
$301,200
$214,000 - $425,000
$1,624/mo
Zestimate® history
Loading...
Owner options
Explore your selling options
What's special
Escape to the peace and privacy of the countryside with this beautifully renovated property situated on over one full acre of land, less than one mile from George Rogers Clark Park. Thoughtfully updated and meticulously maintained, this home offers the perfect blend of rustic charm and modern convenience.
Step inside to discover a gorgeous, recently updated kitchen where no expense was spared?featuring high-end finishes, custom cabinetry, and modern appliances that make cooking and entertaining a dream. The open, inviting layout flows effortlessly into spacious living areas full of natural light and warmth.
Downstairs, enjoy the security and comfort of a full basement that has been recently waterproofed, ensuring a dry, usable space year-round?ideal for storage, hobbies, or future expansion.
Outdoors, you'll find a solid block foundation outbuilding that offers flexible use as a workshop, storage space, or even a chicken coop. With plenty of room to roam, garden, or relax under the stars, the possibilities on this expansive lot are endless.
Whether you're looking for a quiet country lifestyle, space for homesteading, or just a peaceful escape with modern comforts, this stunning property is ready to welcome you home.
Zillow last checked: 8 hours ago
Listing updated: October 06, 2025 at 09:05am
Listed by:
Bryan Barker 937-436-9494,
Berkshire Hathaway Professional Realty
Bought with:
Dori Gaier, 2005015272
Coldwell Banker Heritage
Source: WRIST,MLS#: 1039804
Facts & features
Interior
Bedrooms & bathrooms
- Bedrooms: 3
- Bathrooms: 2
- Full bathrooms: 1
- 1/2 bathrooms: 1
Primary bedroom
- Level: First
- Area: 208 Square Feet
- Dimensions: 13.00 x 16.00
Bedroom 2
- Level: First
- Area: 154 Square Feet
- Dimensions: 11.00 x 14.00
Bedroom 3
- Level: First
- Area: 132 Square Feet
- Dimensions: 11.00 x 12.00
Dining room
- Level: First
- Area: 132 Square Feet
- Dimensions: 11.00 x 12.00
Other
- Level: First
- Area: 45 Square Feet
- Dimensions: 5.00 x 9.00
Kitchen
- Level: First
- Area: 220 Square Feet
- Dimensions: 10.00 x 22.00
Living room
- Level: First
- Area: 322 Square Feet
- Dimensions: 14.00 x 23.00
Rec room
- Level: Lower
- Area: 391 Square Feet
- Dimensions: 17.00 x 23.00
Study
- Level: First
- Area: 72 Square Feet
- Dimensions: 6.00 x 12.00
Utility room
- Level: Lower
- Area: 64 Square Feet
- Dimensions: 8.00 x 8.00
Heating
- Forced Air, Natural Gas
Cooling
- Central Air
Appliances
- Included: Dishwasher, Disposal, Dryer, Microwave, Range, Refrigerator, Washer, Water Softener Owned
Features
- Walk-In Closet(s), Ceiling Fan(s)
- Flooring: Carpet, Vinyl
- Basement: Full,Unfinished
- Number of fireplaces: 1
- Fireplace features: Decorative, One Fireplace
Interior area
- Total structure area: 2,036
- Total interior livable area: 2,036 sqft
Property
Parking
- Parking features: Garage Door Opener
- Has attached garage: Yes
Features
- Levels: One
- Stories: 1
- Patio & porch: Porch, Patio
- Fencing: Fenced
Lot
- Size: 1.15 Acres
- Dimensions: 499 x 101
- Features: Residential Lot
Details
- Additional structures: Outbuilding, Shed(s)
- Parcel number: 0100600028301009
- Zoning description: Residential
Construction
Type & style
- Home type: SingleFamily
- Architectural style: Ranch
- Property subtype: Single Family Residence
Materials
- Brick, Cedar
- Foundation: Block
Condition
- Year built: 1953
Utilities & green energy
- Sewer: Septic Tank
- Water: Well
- Utilities for property: Natural Gas Connected
Community & neighborhood
Security
- Security features: Smoke Detector(s)
Location
- Region: Springfield
- Subdivision: Tecumseh Estate
Other
Other facts
- Listing terms: Conventional
Price history
| Date | Event | Price |
|---|---|---|
| 10/6/2025 | Sold | $300,000+0%$147/sqft |
Source: | ||
| 7/17/2025 | Pending sale | $299,900$147/sqft |
Source: | ||
| 7/14/2025 | Price change | $299,900-7.7%$147/sqft |
Source: | ||
| 7/9/2025 | Price change | $325,000-7.1%$160/sqft |
Source: | ||
| 7/3/2025 | Listed for sale | $349,900+79.4%$172/sqft |
Source: | ||
Public tax history
| Year | Property taxes | Tax assessment |
|---|---|---|
| 2024 | $3,128 +3% | $64,670 |
| 2023 | $3,036 -0.2% | $64,670 |
| 2022 | $3,041 +11% | $64,670 +21.4% |
Find assessor info on the county website
Neighborhood: 45506
Nearby schools
GreatSchools rating
- 8/10Donnelsville Elementary SchoolGrades: 2-5Distance: 1.6 mi
- 3/10Tecumseh High SchoolGrades: 8-12Distance: 4.4 mi
- 6/10Tecumseh Middle SchoolGrades: 5-8Distance: 4.6 mi
Get pre-qualified for a loan
At Zillow Home Loans, we can pre-qualify you in as little as 5 minutes with no impact to your credit score.An equal housing lender. NMLS #10287.
Sell with ease on Zillow
Get a Zillow Showcase℠ listing at no additional cost and you could sell for —faster.
$301,200
2% more+$6,024
With Zillow Showcase(estimated)$307,224
