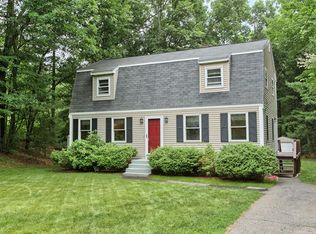STUNNING NEWLY BUILT COLONIAL in POPULAR BILLERICA ready to move right in! Get to living the easy life in an open concept 3 BED, 2.5 BATH beauty w/ space to grow on a HUGE lot! High end finishes galore; HWD FLOORS, MODERN EAT IN KITCHEN & DINING WITH GRANITE COUNTERS, GORGEOUS CABINETRY ALL BEAUTIFULLY LIT UNDER RECESSED LIGHTING! A farmer's porch welcomes you in from the driveway where a formal foyer awaits, giving a dramatic entrance to long clean lines front to back. Staircase as designed allows for max living space, providing roomy closeted hallway separate from the flexible sunny living area, connected to the open chef's kitchen equipped with all one could ask for! Beautiful sliders open to sought after deck overlooking the expansive fenced level yard,1/2 bath tucked away from dining/kitchen abuts the HUGE laundry room. Upstairs? KING SIZED MASTER SUITE SPORTING CUSTOM WALKIN, 3/4 BA. 2 add'l large bedrms, FULL BATH, attic access. HUGE bsmnt ideal to finish or for HOME GYM!!!
This property is off market, which means it's not currently listed for sale or rent on Zillow. This may be different from what's available on other websites or public sources.
