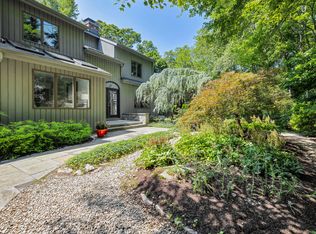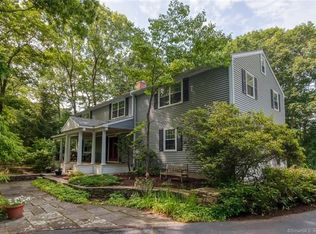A Welcoming House, Expansive and Private,Yard and Superior Location! The home is spacious, multi-level design with a contemporary feel. There is 3,277 SF plus 1,638 square feet of fully finished, walk-out lower level. The gracious living room and dining room are accessed from the foyer and have access to a light filled sunroom. The home has been completely renovated: New HVAC, five full and two half baths, a Cooks kitchen with three sinks, granite counters, subzero refrigerator plus two refrigerator drawers and a Wolf stove top and top of the line appliances and cabinetry. The bedroom level has large master suite with a superior master bath and closets and connecting den or nursery, two nicely sized bedrooms, two additional baths, plus an office and laundry room. The walk-out lower level what has a second master bedroom and bath (or inlaw, au pair, office) w/private entrance plus a large family room. So many extras! The heated 3 bay garage bays access a great "utility level with cedar closet, mudroom closet, file closet, exercise room (could be another office) and workshop. THE HOUSE IS SERVICED BY A HUGE WHOLE HOUSE GENERATOR, security system, lawn irrigation, heated in ground pool, cabana (including a summer kitchen, changing room and full bath). Many flowering trees and shrubs and gardens. A very private yard. Circular driveway. #1 for entertaining! Desirable Sam Hill neighborhood and only a short distance from the historic Guilford Green, beaches and marinas.
This property is off market, which means it's not currently listed for sale or rent on Zillow. This may be different from what's available on other websites or public sources.


