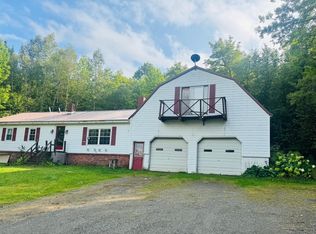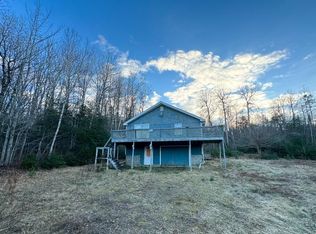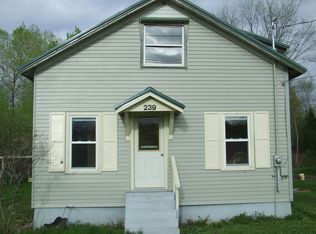Closed
$450,000
194 Station Road, Sherman, ME 04776
5beds
4,022sqft
Single Family Residence
Built in 1976
10.5 Acres Lot
$461,400 Zestimate®
$112/sqft
$3,464 Estimated rent
Home value
$461,400
Estimated sales range
Not available
$3,464/mo
Zestimate® history
Loading...
Owner options
Explore your selling options
What's special
If you've been searching for a spacious home in a rural area, surrounded by nature and offering the privacy and outdoor lifestyle you crave, this property might be your perfect match. Located at 194 Station Road in the small town of Sherman, Maine, this 5-bedroom, 4-bathroom home is set on a generous 10.5-acre lot. Whether you're looking for a year-round residence, a lodge for your recreational retreats, or a potential Airbnb, this home offers versatility and room to grow.
LOCATION Sherman, with a population of just 815, offers the peace and quiet of rural living while still providing easy access to major roads. The town's location near I-95 makes traveling simple, whether you're headed to nearby Patten for groceries, a doctor appointment, or building supplies or further destinations like Houlton, the City of Bangor, or even Boston.
Situated in Southern Aroostook County, the largest and most geographically diverse county in Maine, this property is surrounded by expansive forests, farms, mountains, rivers, and lakes, offering endless opportunities for outdoor adventures.
HOME The home itself boasts over 4,000 square feet of living space spread across 12 rooms including 5 bedrooms and 4 bathrooms. The living, kitchen and dining area's open concept has vaulted ceilings, large wood beams and features impressive windows that flood the home with natural light while offering great views of the expansive lawn and private pond.
The lower level includes a separate kitchen, living area baths and bedrooms, making it ideal for use as an in-law suite, guest quarters, or even rental space. Modern comforts are plentiful, with heating provided by oil hot water baseboards, a wood pellet stove, and heat pumps that also provides cooling.
A 40 X 49 foot Quonset-style storage building is perfect to use for a workshop and for storing vehicles, snowmobiles, ATVs, tractors and other outdoor equipment.
Zillow last checked: 8 hours ago
Listing updated: January 27, 2025 at 07:56am
Listed by:
United Country Lifestyle Properties of Maine 207-794-6164
Bought with:
Keller Williams Coastal and Lakes & Mountains Realty
Source: Maine Listings,MLS#: 1605905
Facts & features
Interior
Bedrooms & bathrooms
- Bedrooms: 5
- Bathrooms: 4
- Full bathrooms: 3
- 1/2 bathrooms: 1
Primary bedroom
- Features: Closet, Full Bath
- Level: Second
- Area: 180 Square Feet
- Dimensions: 15 x 12
Bedroom 1
- Features: Closet
- Level: Second
- Area: 144 Square Feet
- Dimensions: 12 x 12
Bedroom 2
- Features: Closet
- Level: Second
- Area: 144 Square Feet
- Dimensions: 12 x 12
Bedroom 3
- Level: Second
- Area: 156 Square Feet
- Dimensions: 13 x 12
Dining room
- Level: Second
- Area: 150 Square Feet
- Dimensions: 15 x 10
Family room
- Level: First
- Area: 600 Square Feet
- Dimensions: 25 x 24
Great room
- Level: First
- Area: 180 Square Feet
- Dimensions: 15 x 12
Kitchen
- Level: Second
- Area: 192 Square Feet
- Dimensions: 16 x 12
Library
- Level: Second
- Area: 120 Square Feet
- Dimensions: 15 x 8
Living room
- Features: Cathedral Ceiling(s)
- Level: Second
- Area: 624 Square Feet
- Dimensions: 26 x 24
Other
- Features: Utility Room
- Level: First
- Area: 117 Square Feet
- Dimensions: 13 x 9
Heating
- Baseboard, Heat Pump, Stove
Cooling
- Heat Pump
Appliances
- Included: Dishwasher, Electric Range, Refrigerator
Features
- 1st Floor Bedroom, Bathtub, Primary Bedroom w/Bath
- Flooring: Carpet, Laminate
- Basement: Interior Entry,Full
- Has fireplace: No
Interior area
- Total structure area: 4,022
- Total interior livable area: 4,022 sqft
- Finished area above ground: 2,362
- Finished area below ground: 1,660
Property
Parking
- Total spaces: 4
- Parking features: Paved, 5 - 10 Spaces, Detached
- Attached garage spaces: 4
Features
- Patio & porch: Deck, Porch
- Has view: Yes
- View description: Fields, Scenic, Trees/Woods
- Body of water: Private Pond
- Frontage length: Waterfrontage: 300,Waterfrontage Owned: 300
Lot
- Size: 10.50 Acres
- Features: Rural, Pasture, Rolling Slope, Wooded
Details
- Additional structures: Outbuilding
- Parcel number: SHENM04L010
- Zoning: None
- Other equipment: Internet Access Available, Satellite Dish
Construction
Type & style
- Home type: SingleFamily
- Architectural style: Contemporary
- Property subtype: Single Family Residence
Materials
- Wood Frame, Wood Siding
- Roof: Metal
Condition
- Year built: 1976
Utilities & green energy
- Electric: Circuit Breakers, Generator Hookup
- Water: Well
- Utilities for property: Utilities On, Pole
Community & neighborhood
Location
- Region: Sherman
Other
Other facts
- Road surface type: Paved
Price history
| Date | Event | Price |
|---|---|---|
| 1/27/2025 | Pending sale | $450,000$112/sqft |
Source: | ||
| 1/24/2025 | Sold | $450,000$112/sqft |
Source: | ||
| 12/23/2024 | Contingent | $450,000$112/sqft |
Source: | ||
| 12/17/2024 | Price change | $450,000-7.2%$112/sqft |
Source: | ||
| 11/18/2024 | Price change | $484,900-3%$121/sqft |
Source: | ||
Public tax history
| Year | Property taxes | Tax assessment |
|---|---|---|
| 2024 | $4,651 +32.8% | $194,600 |
| 2023 | $3,503 -18.2% | $194,600 |
| 2022 | $4,281 -4.8% | $194,600 |
Find assessor info on the county website
Neighborhood: 04776
Nearby schools
GreatSchools rating
- 3/10Katahdin Elementary SchoolGrades: PK-5Distance: 2.8 mi
- 5/10Katahdin Middle/High SchoolGrades: 6-12Distance: 2.7 mi

Get pre-qualified for a loan
At Zillow Home Loans, we can pre-qualify you in as little as 5 minutes with no impact to your credit score.An equal housing lender. NMLS #10287.


