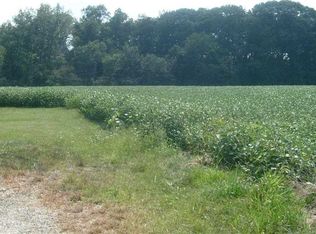Closed
$370,000
194 W Lamont Rd, Huntington, IN 46750
4beds
2,081sqft
Single Family Residence
Built in 1973
2.88 Acres Lot
$380,400 Zestimate®
$--/sqft
$2,239 Estimated rent
Home value
$380,400
Estimated sales range
Not available
$2,239/mo
Zestimate® history
Loading...
Owner options
Explore your selling options
What's special
The wallpaper has been removed and a fresh coat of paint has been done throughout! This one owner home between Huntington & Roanoke offers so much for the family looking for a country home. 4 bedrooms, 1 full bath and 2 half baths on 2.88 acres. There is an attached 2 car garage plus a great outbuilding with room for at least 4 more vehicles. It is L shaped 52 x 24 & 24 x 24. This home is total electric by Duke. 2071 sq. ft. includes the walk out finished basement. There are 3 bedrooms upstairs and a full bath. The main floor has the 4th bedroom or could be a den & the laundry room with a half bath. There is a lot of living space with a living room, a family room and the rec room in the basement. You will enjoy sitting on the large deck out back and on the shaded covered front porch. Lots of room for kids to run and play! All appliances are included.
Zillow last checked: 8 hours ago
Listing updated: August 29, 2024 at 07:47am
Listed by:
Janna Williams 260-519-2660,
Century 21 The Property Shoppe
Bought with:
Tamera Capozza, RB19002091
CENTURY 21 Bradley Realty, Inc
Source: IRMLS,MLS#: 202417836
Facts & features
Interior
Bedrooms & bathrooms
- Bedrooms: 4
- Bathrooms: 3
- Full bathrooms: 1
- 1/2 bathrooms: 2
- Main level bedrooms: 1
Bedroom 1
- Level: Upper
Bedroom 2
- Level: Upper
Dining room
- Level: Main
- Area: 100
- Dimensions: 10 x 10
Family room
- Level: Main
- Area: 238
- Dimensions: 17 x 14
Kitchen
- Level: Main
- Area: 120
- Dimensions: 12 x 10
Living room
- Level: Main
- Area: 273
- Dimensions: 21 x 13
Heating
- Electric, Ceiling
Cooling
- Central Air, Ceiling Fan(s)
Appliances
- Included: Range/Oven Hook Up Elec, Dishwasher, Microwave, Refrigerator, Washer, Dryer-Electric, Electric Range, Electric Water Heater, Water Softener Owned
- Laundry: Electric Dryer Hookup
Features
- Ceiling Fan(s)
- Windows: Window Treatments
- Basement: Walk-Out Access
- Has fireplace: No
- Fireplace features: None
Interior area
- Total structure area: 2,181
- Total interior livable area: 2,081 sqft
- Finished area above ground: 1,631
- Finished area below ground: 450
Property
Parking
- Total spaces: 2
- Parking features: Attached, Garage Door Opener, Concrete
- Attached garage spaces: 2
- Has uncovered spaces: Yes
Features
- Levels: Two
- Stories: 2
- Patio & porch: Deck, Porch Covered
- Fencing: None
Lot
- Size: 2.88 Acres
- Dimensions: 280 x 450
- Features: Level, Rural
Details
- Additional structures: Outbuilding
- Parcel number: 350501400020.100004
Construction
Type & style
- Home type: SingleFamily
- Property subtype: Single Family Residence
Materials
- Vinyl Siding
- Foundation: Slab
- Roof: Asphalt
Condition
- New construction: No
- Year built: 1973
Utilities & green energy
- Electric: Duke Energy Indiana
- Sewer: Septic Tank
- Water: Well
Community & neighborhood
Location
- Region: Huntington
- Subdivision: None
Other
Other facts
- Listing terms: Conventional,FHA,VA Loan
Price history
| Date | Event | Price |
|---|---|---|
| 8/28/2024 | Sold | $370,000-5.1% |
Source: | ||
| 8/1/2024 | Pending sale | $389,900 |
Source: | ||
| 6/7/2024 | Price change | $389,900-2.5% |
Source: | ||
| 5/19/2024 | Listed for sale | $399,900 |
Source: | ||
Public tax history
| Year | Property taxes | Tax assessment |
|---|---|---|
| 2024 | $2,062 +1% | $210,300 -6.1% |
| 2023 | $2,042 +0.5% | $224,000 +4.1% |
| 2022 | $2,031 +10.9% | $215,200 +9% |
Find assessor info on the county website
Neighborhood: 46750
Nearby schools
GreatSchools rating
- 6/10Flint Springs ElementaryGrades: K-5Distance: 1.7 mi
- 6/10Crestview Middle SchoolGrades: 6-8Distance: 1.6 mi
- 6/10Huntington North High SchoolGrades: 9-12Distance: 2.7 mi
Schools provided by the listing agent
- Elementary: Flint Springs
- Middle: Crestview
- High: Huntington North
- District: Huntington County Community
Source: IRMLS. This data may not be complete. We recommend contacting the local school district to confirm school assignments for this home.
Get pre-qualified for a loan
At Zillow Home Loans, we can pre-qualify you in as little as 5 minutes with no impact to your credit score.An equal housing lender. NMLS #10287.
