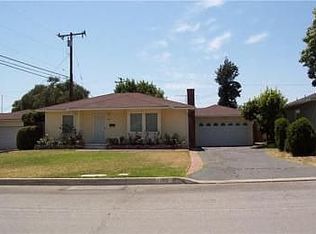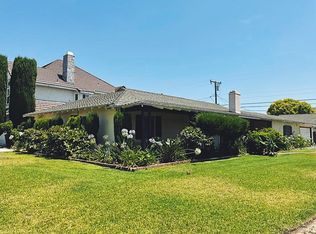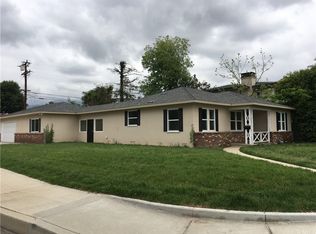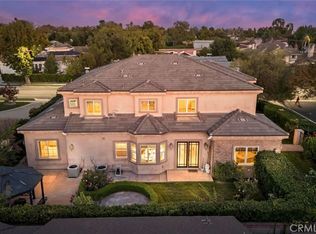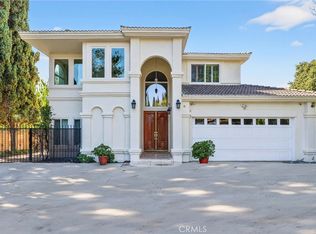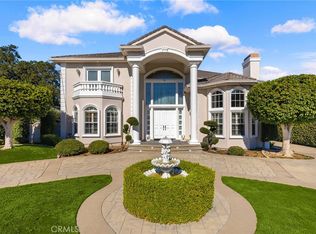Welcome to this exquisite 5-bedroom, 4.5-bathroom custom estate located in the heart of Arcadia’s award-winning school district. Built in 2023 with unparalleled attention to detail, this 3,342 sq ft masterpiece offers modern comfort, luxury materials, and top-tier systems. Property Highlights:
Elegant foyer with marble flooring and grand staircase. Designer dazzling crystal lighting throughout the home. Chef’s kitchen with premium natural stone-Quartzite island. Thermador appliances including 48" stove and electric oven, custom-paneled refrigerator & dishwasher . Separate Chinese and Western kitchens for versatility. Wet bar with Quartzite counters, marble backsplash, and built-in wine fridge. All bathrooms clad in marble — master bath features Quartzite tub surround & counters, a steam shower, Jacuzzi tub, and radiant marble floors. Pella wood-framed windows and doors add elegance and efficiency. Two-zone central AC, two tankless water heaters, water softener system. 20-panel solar system, two EV chargers, and epoxy-finished garage floor. Professionally landscaped around the house with a variety of flowers greenery and a lot of fruit trees. All of this just steps from Arcadia High School, close by Baldwin Stocker Elementary, and First Avenue Middle school — part of the top-tier Arcadia Unified School District. Don't miss this rare opportunity to own a like-new luxury home in one of Southern California's most desirable neighborhoods.
For sale
Listing Provided by:
Jing Feng DRE #01713028 626-374-5388,
Universal Elite Inc.
Price cut: $100K (11/1)
$2,880,000
194 W Pamela Rd, Arcadia, CA 91007
5beds
3,342sqft
Est.:
Single Family Residence
Built in 2023
7,772 Square Feet Lot
$2,748,700 Zestimate®
$862/sqft
$-- HOA
What's special
Solar systemFruit treesMarble flooringGrand staircaseCrystal lightingWater softener systemThermador appliances
- 177 days |
- 1,367 |
- 63 |
Zillow last checked: 8 hours ago
Listing updated: December 07, 2025 at 04:18pm
Listing Provided by:
Jing Feng DRE #01713028 626-374-5388,
Universal Elite Inc.
Source: CRMLS,MLS#: TR25145681 Originating MLS: California Regional MLS
Originating MLS: California Regional MLS
Tour with a local agent
Facts & features
Interior
Bedrooms & bathrooms
- Bedrooms: 5
- Bathrooms: 5
- Full bathrooms: 4
- 1/2 bathrooms: 1
- Main level bathrooms: 2
- Main level bedrooms: 2
Rooms
- Room types: Bedroom, Foyer, Kitchen, Laundry, Other
Bedroom
- Features: Bedroom on Main Level
Bathroom
- Features: Bathroom Exhaust Fan, Bathtub, Dual Sinks, Separate Shower
Kitchen
- Features: Kitchen Island, Kitchen/Family Room Combo, Stone Counters, Walk-In Pantry
Other
- Features: Walk-In Closet(s)
Heating
- Central
Cooling
- Central Air
Appliances
- Included: 6 Burner Stove, Barbecue, Convection Oven, Dishwasher, ENERGY STAR Qualified Appliances, Electric Water Heater, Microwave, Refrigerator, Range Hood, Self Cleaning Oven, Water Softener, Tankless Water Heater, Water To Refrigerator
- Laundry: Laundry Room
Features
- Wet Bar, High Ceilings, Open Floorplan, Pantry, Stone Counters, Bedroom on Main Level, Entrance Foyer, Walk-In Closet(s)
- Flooring: Carpet, Stone
- Doors: Double Door Entry
- Windows: Double Pane Windows
- Has fireplace: Yes
- Fireplace features: Living Room
- Common walls with other units/homes: No Common Walls
Interior area
- Total interior livable area: 3,342 sqft
Property
Parking
- Total spaces: 2
- Parking features: Driveway, Garage
- Attached garage spaces: 2
Accessibility
- Accessibility features: Safe Emergency Egress from Home, Parking, Accessible Doors, Accessible Hallway(s)
Features
- Levels: Two
- Stories: 2
- Entry location: 1
- Patio & porch: Concrete, Front Porch
- Pool features: None
- Spa features: None
- Fencing: Stucco Wall
- Has view: Yes
- View description: None
Lot
- Size: 7,772 Square Feet
- Features: 0-1 Unit/Acre
Details
- Parcel number: 5782013008
- Zoning: ARR1YY
- Special conditions: Standard
Construction
Type & style
- Home type: SingleFamily
- Architectural style: See Remarks
- Property subtype: Single Family Residence
Materials
- Stucco
- Foundation: Block
- Roof: Tile
Condition
- New construction: No
- Year built: 2023
Utilities & green energy
- Electric: Standard
- Sewer: Public Sewer
- Water: Public
- Utilities for property: Cable Available, Natural Gas Connected, Phone Available, Sewer Connected, Water Connected
Green energy
- Energy efficient items: Appliances
Community & HOA
Community
- Features: Curbs
- Security: Security System, Carbon Monoxide Detector(s)
Location
- Region: Arcadia
Financial & listing details
- Price per square foot: $862/sqft
- Tax assessed value: $1,137,589
- Annual tax amount: $13,598
- Date on market: 7/3/2025
- Cumulative days on market: 177 days
- Listing terms: Cash,Conventional,FHA,Fannie Mae
- Road surface type: Paved
Estimated market value
$2,748,700
$2.61M - $2.89M
$7,393/mo
Price history
Price history
| Date | Event | Price |
|---|---|---|
| 11/1/2025 | Price change | $2,880,000-3.4%$862/sqft |
Source: | ||
| 7/3/2025 | Listed for sale | $2,980,000+221.1%$892/sqft |
Source: | ||
| 1/13/2014 | Sold | $928,000+0.9%$278/sqft |
Source: Public Record Report a problem | ||
| 12/4/2013 | Price change | $920,000-3.2%$275/sqft |
Source: RE/MAX PREMIER PROPERTIES #AR13217740 Report a problem | ||
| 11/14/2013 | Price change | $950,000-3.8%$284/sqft |
Source: RE/MAX PREMIER PROPERTIES #AR13217740 Report a problem | ||
Public tax history
Public tax history
| Year | Property taxes | Tax assessment |
|---|---|---|
| 2025 | $13,598 +6.4% | $1,137,589 +2% |
| 2024 | $12,780 +2.1% | $1,115,284 +2% |
| 2023 | $12,513 +4% | $1,093,417 +2% |
Find assessor info on the county website
BuyAbility℠ payment
Est. payment
$18,166/mo
Principal & interest
$14374
Property taxes
$2784
Home insurance
$1008
Climate risks
Neighborhood: 91007
Nearby schools
GreatSchools rating
- 7/10Baldwin Stocker Elementary SchoolGrades: K-5Distance: 0.6 mi
- 8/10First Avenue Middle SchoolGrades: 6-8Distance: 1 mi
- 10/10Arcadia High SchoolGrades: 9-12Distance: 0.4 mi
Schools provided by the listing agent
- High: Arcadia
Source: CRMLS. This data may not be complete. We recommend contacting the local school district to confirm school assignments for this home.
- Loading
- Loading
