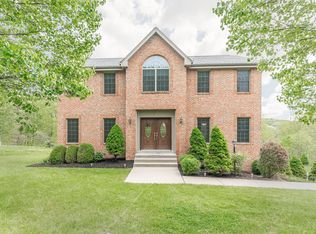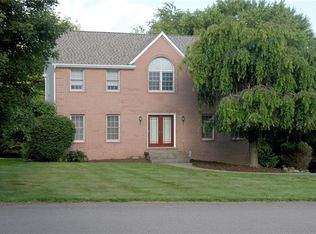Sold for $549,900 on 03/27/25
$549,900
194 Warren Rd, Warrendale, PA 15086
4beds
2,496sqft
Single Family Residence
Built in 2000
0.97 Acres Lot
$552,200 Zestimate®
$220/sqft
$2,844 Estimated rent
Home value
$552,200
$514,000 - $591,000
$2,844/mo
Zestimate® history
Loading...
Owner options
Explore your selling options
What's special
Quality custom built colonial on a private .97 acre lot. Beautiful woodwork throughout. Enjoy an oversized office with built-ins and crown molding also could be utilized as a formal living room. Dining room just off the kitchen for easy entertaining. Wonderful kitchen spaced filled with natural light. Center island with granite, updated SS appliances and breakfast area that opens to the back deck. Kitchen open to the family room with judges panel accent wall surrounding the fireplace. 2nd floor offers Primary suite with walkin closet, newly remodeled spa-like bath with soaking tub and walk-in shower. 3 additional generous sized bedrooms, a full hall bath and convenient 2nd floor laundry. Finished walkout game room with powder room and nice storage. Trex deck with sunset views. Private lot backing to the woods. New roof 12/2024. New carpet 2/2025. Immaculate condition. North Allegheny School District. Marshall Elementary & Middle Schools. Mins to shopping, dining and I79/279 & turnpike.
Zillow last checked: 8 hours ago
Listing updated: March 28, 2025 at 04:59am
Listed by:
Zita Billmann 412-366-1600,
COLDWELL BANKER REALTY
Bought with:
Shannon Madigan, RS352237
RE/MAX SELECT REALTY
Source: WPMLS,MLS#: 1688842 Originating MLS: West Penn Multi-List
Originating MLS: West Penn Multi-List
Facts & features
Interior
Bedrooms & bathrooms
- Bedrooms: 4
- Bathrooms: 3
- Full bathrooms: 2
- 1/2 bathrooms: 1
Primary bedroom
- Level: Upper
- Dimensions: 20X14
Bedroom 2
- Level: Upper
- Dimensions: 13X13
Bedroom 3
- Level: Upper
- Dimensions: 13X13
Bedroom 4
- Level: Upper
- Dimensions: 12X11
Dining room
- Level: Main
- Dimensions: 14X12
Entry foyer
- Level: Main
- Dimensions: 8X6
Family room
- Level: Main
- Dimensions: 20X14
Game room
- Level: Lower
- Dimensions: 23X14
Kitchen
- Level: Main
- Dimensions: 19X14
Living room
- Level: Main
- Dimensions: 14X14
Heating
- Forced Air, Gas
Cooling
- Central Air
Appliances
- Included: Some Gas Appliances, Dryer, Dishwasher, Disposal, Microwave, Refrigerator, Stove, Washer
Features
- Kitchen Island, Window Treatments
- Flooring: Ceramic Tile, Hardwood, Carpet
- Windows: Screens, Window Treatments
- Basement: Finished,Walk-Out Access
- Number of fireplaces: 1
- Fireplace features: Gas
Interior area
- Total structure area: 2,496
- Total interior livable area: 2,496 sqft
Property
Parking
- Total spaces: 2
- Parking features: Built In, Garage Door Opener
- Has attached garage: Yes
Features
- Levels: Two
- Stories: 2
- Pool features: None
Lot
- Size: 0.97 Acres
- Dimensions: 0.973
Details
- Parcel number: 2182L00014000000
Construction
Type & style
- Home type: SingleFamily
- Architectural style: Colonial,Two Story
- Property subtype: Single Family Residence
Materials
- Brick
- Roof: Asphalt
Condition
- Resale
- Year built: 2000
Details
- Warranty included: Yes
Utilities & green energy
- Sewer: Public Sewer
- Water: Public
Community & neighborhood
Location
- Region: Warrendale
- Subdivision: Starlight Manor
Price history
| Date | Event | Price |
|---|---|---|
| 3/28/2025 | Pending sale | $549,900$220/sqft |
Source: | ||
| 3/27/2025 | Sold | $549,900$220/sqft |
Source: | ||
| 2/23/2025 | Contingent | $549,900$220/sqft |
Source: | ||
| 2/21/2025 | Listed for sale | $549,900+97.1%$220/sqft |
Source: | ||
| 6/17/2004 | Sold | $279,000$112/sqft |
Source: Public Record Report a problem | ||
Public tax history
| Year | Property taxes | Tax assessment |
|---|---|---|
| 2025 | $7,310 +6.1% | $266,200 |
| 2024 | $6,892 +447.4% | $266,200 |
| 2023 | $1,259 | $266,200 |
Find assessor info on the county website
Neighborhood: 15086
Nearby schools
GreatSchools rating
- 6/10Marshall El SchoolGrades: K-5Distance: 1.6 mi
- 7/10Marshall Middle SchoolGrades: 6-8Distance: 1.7 mi
- 9/10North Allegheny Senior High SchoolGrades: 9-12Distance: 4.1 mi
Schools provided by the listing agent
- District: North Allegheny
Source: WPMLS. This data may not be complete. We recommend contacting the local school district to confirm school assignments for this home.

Get pre-qualified for a loan
At Zillow Home Loans, we can pre-qualify you in as little as 5 minutes with no impact to your credit score.An equal housing lender. NMLS #10287.

