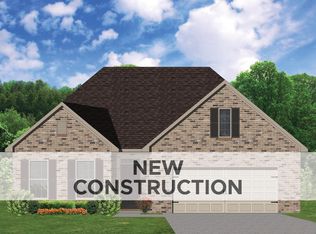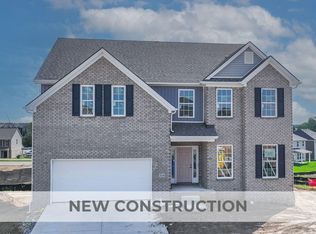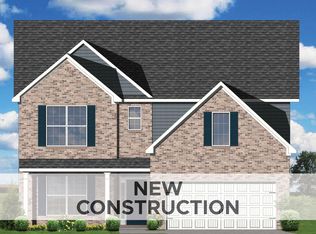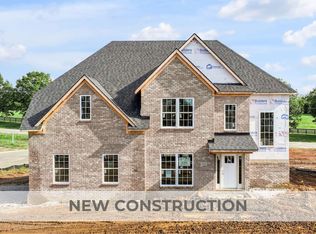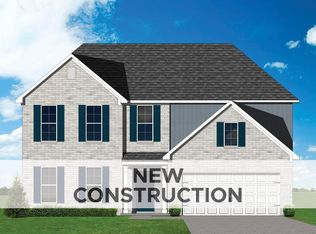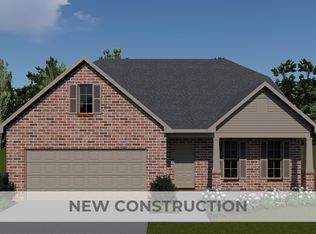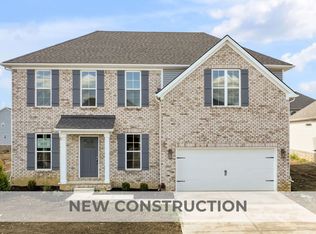(Trim Stage 10/31/25) The Greenfield offers a great first floor layout with a large family room opening to a spacious island kitchen and breakfast area. The kitchen features an island design with countertop dining and a corner pantry. The first floor includes a coat closet and powder room, conveniently located off the entry hall, as well as an optional bedroom at the rear of the home. Upstairs are the primary suite and three additional bedrooms, all with vaulted ceilings. The primary suite includes a large walk-in closet, luxurious bath with double bowl vanity, separate shower, and garden tub. The hall bath features a spacious double bowl vanity. A separate utility room with folding counter is conveniently located on the second floor. Job #28HT
Pending
$506,792
1940 Belhurst Way, Lexington, KY 40509
5beds
2,498sqft
Est.:
Single Family Residence
Built in 2025
10,410.84 Square Feet Lot
$499,700 Zestimate®
$203/sqft
$19/mo HOA
What's special
Separate showerOptional bedroomPowder roomGarden tubSpacious island kitchenLarge family roomCoat closet
- 244 days |
- 128 |
- 4 |
Zillow last checked: 8 hours ago
Listing updated: November 21, 2025 at 01:28pm
Listed by:
Christy Rock 859-396-7820,
Christies International Real Estate Bluegrass
Source: Imagine MLS,MLS#: 25007193
Facts & features
Interior
Bedrooms & bathrooms
- Bedrooms: 5
- Bathrooms: 3
- Full bathrooms: 3
Primary bedroom
- Level: Second
Bedroom 1
- Level: Second
Bedroom 2
- Level: Second
Bedroom 3
- Level: Second
Bedroom 4
- Level: First
Bathroom 1
- Description: Full Bath
- Level: Second
Bathroom 2
- Description: Full Bath
- Level: Second
Bathroom 3
- Description: Full Bath
- Level: First
Family room
- Level: First
Kitchen
- Description: with breakfast area
- Level: First
Utility room
- Level: Second
Heating
- Forced Air, Zoned
Cooling
- Electric, Zoned
Appliances
- Included: Disposal, Dishwasher, Range
- Laundry: Electric Dryer Hookup, Washer Hookup
Features
- Walk-In Closet(s)
- Flooring: Carpet, Other
- Windows: Screens
- Has basement: No
- Number of fireplaces: 1
- Fireplace features: Family Room
Interior area
- Total structure area: 2,498
- Total interior livable area: 2,498 sqft
- Finished area above ground: 2,498
- Finished area below ground: 0
Property
Parking
- Total spaces: 2
- Parking features: Attached Garage, Driveway, Garage Door Opener
- Garage spaces: 2
- Has uncovered spaces: Yes
Features
- Levels: Two
- Patio & porch: Patio
- Has view: Yes
- View description: Neighborhood
Lot
- Size: 10,410.84 Square Feet
Details
- Parcel number: NEW 1940
Construction
Type & style
- Home type: SingleFamily
- Property subtype: Single Family Residence
Materials
- Brick Veneer, Vinyl Siding
- Foundation: Slab
- Roof: Dimensional Style
Condition
- New Construction
- Year built: 2025
Utilities & green energy
- Sewer: Public Sewer
- Water: Public
Community & HOA
Community
- Subdivision: Belhurst
HOA
- Has HOA: Yes
- Amenities included: None
- Services included: Maintenance Grounds
- HOA fee: $225 annually
Location
- Region: Lexington
Financial & listing details
- Price per square foot: $203/sqft
- Date on market: 4/11/2025
Estimated market value
$499,700
$475,000 - $525,000
Not available
Price history
Price history
| Date | Event | Price |
|---|---|---|
| 11/21/2025 | Pending sale | $506,792$203/sqft |
Source: | ||
| 5/15/2025 | Price change | $506,792+0.4%$203/sqft |
Source: | ||
| 4/21/2025 | Price change | $504,592+1.2%$202/sqft |
Source: | ||
| 4/11/2025 | Listed for sale | $498,592$200/sqft |
Source: | ||
Public tax history
Public tax history
Tax history is unavailable.BuyAbility℠ payment
Est. payment
$2,507/mo
Principal & interest
$1965
Property taxes
$346
Other costs
$196
Climate risks
Neighborhood: 40509
Nearby schools
GreatSchools rating
- 7/10Brenda Cowan ElementaryGrades: PK-5Distance: 4 mi
- 2/10Crawford Middle SchoolGrades: 6-8Distance: 2.1 mi
- 8/10Frederick Douglass High SchoolGrades: 9-12Distance: 1.9 mi
Schools provided by the listing agent
- Elementary: Brenda Cowan
- Middle: Crawford
- High: Frederick Douglass
Source: Imagine MLS. This data may not be complete. We recommend contacting the local school district to confirm school assignments for this home.
- Loading
