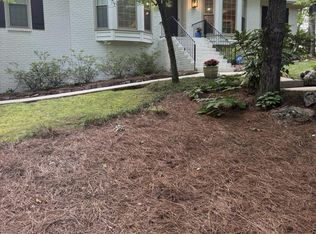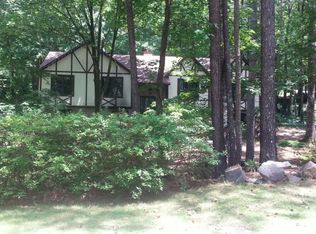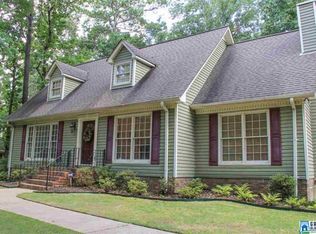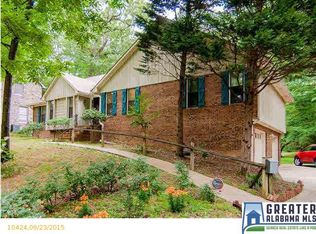Sold for $425,000
$425,000
1940 Crossvine Rd, Birmingham, AL 35244
3beds
2,916sqft
Single Family Residence
Built in 1978
0.58 Acres Lot
$442,300 Zestimate®
$146/sqft
$3,568 Estimated rent
Home value
$442,300
$420,000 - $464,000
$3,568/mo
Zestimate® history
Loading...
Owner options
Explore your selling options
What's special
This Riverchase beauty has been meticulously maintained & offers a wonderful floor plan on a landscaped corner lot. The main level has gleaming hardwoods in den with brick fireplace & built-ins AND a spacious living room with bay window for great natural light. Enjoy a separate, formal dining room with hardwoods and a picture window. Kitchen has tile floors, granite counters, stainless appliances and eat in space. Retreat to large, main level master suite with two closets and newer carpet. Upstairs has two spacious bedrooms with dormers and full bath with tile surround tub/shower and the laundry is conveniently located in the loft area. But wait, there's more! Finished basement with drop zone & closet, den with fireplace, bonus room & full bath. The extras continue with an outdoor oasis! Enjoy the nice deck and well landscaped natural areas perfect for relaxing and gathering around a fire pit. The location is ideal and the home sits on a quiet cul de sac!
Zillow last checked: 8 hours ago
Listing updated: June 03, 2024 at 04:36pm
Listed by:
Aimee George 205-253-9118,
Keller Williams Realty Vestavia
Bought with:
Rosalie Lowy
LAH Sotheby's International Realty Mountain Brook
Source: GALMLS,MLS#: 21379982
Facts & features
Interior
Bedrooms & bathrooms
- Bedrooms: 3
- Bathrooms: 3
- Full bathrooms: 3
Primary bedroom
- Level: First
Bedroom 1
- Level: Second
Bedroom 2
- Level: Second
Primary bathroom
- Level: First
Bathroom 1
- Level: Second
Dining room
- Level: First
Family room
- Level: First
Kitchen
- Features: Stone Counters, Eat-in Kitchen, Pantry
- Level: First
Living room
- Level: First
Basement
- Area: 698
Office
- Level: Basement
Heating
- Natural Gas, Heat Pump, Piggyback Sys (HEAT)
Cooling
- Central Air
Appliances
- Included: Convection Oven, Dishwasher, Double Oven, Stainless Steel Appliance(s), 2+ Water Heaters, Electric Water Heater
- Laundry: Electric Dryer Hookup, Washer Hookup, Upper Level, Laundry Closet, Laundry (ROOM), Yes
Features
- Smooth Ceilings, Linen Closet, Tub/Shower Combo, Walk-In Closet(s)
- Flooring: Carpet, Hardwood, Tile
- Windows: Bay Window(s)
- Basement: Full,Partially Finished,Block
- Attic: Walk-In,Yes
- Number of fireplaces: 2
- Fireplace features: Brick (FIREPL), Den, Living Room, Gas
Interior area
- Total interior livable area: 2,916 sqft
- Finished area above ground: 2,218
- Finished area below ground: 698
Property
Parking
- Total spaces: 2
- Parking features: Driveway, Garage Faces Side
- Garage spaces: 2
- Has uncovered spaces: Yes
Features
- Levels: One and One Half
- Stories: 1
- Patio & porch: Open (DECK), Deck
- Exterior features: Sprinkler System
- Pool features: In Ground, Fenced, Community
- Has view: Yes
- View description: None
- Waterfront features: No
Lot
- Size: 0.58 Acres
- Features: Corner Lot, Few Trees, Subdivision
Details
- Parcel number: 117250001034.008
- Special conditions: N/A
Construction
Type & style
- Home type: SingleFamily
- Property subtype: Single Family Residence
Materials
- Brick Over Foundation, Wood Siding
- Foundation: Basement
Condition
- Year built: 1978
Utilities & green energy
- Water: Public
- Utilities for property: Sewer Connected, Underground Utilities
Community & neighborhood
Community
- Community features: Clubhouse, Golf, Golf Cart Path, Park, Playground, Street Lights, Tennis Court(s), Curbs
Location
- Region: Birmingham
- Subdivision: Riverchase
HOA & financial
HOA
- Has HOA: Yes
- HOA fee: $220 annually
- Services included: Maintenance Grounds
Other
Other facts
- Price range: $425K - $425K
- Road surface type: Paved
Price history
| Date | Event | Price |
|---|---|---|
| 5/20/2024 | Sold | $425,000+2.4%$146/sqft |
Source: | ||
| 3/26/2024 | Contingent | $415,000$142/sqft |
Source: | ||
| 3/21/2024 | Listed for sale | $415,000+149.2%$142/sqft |
Source: | ||
| 4/23/2013 | Sold | $166,500$57/sqft |
Source: Agent Provided Report a problem | ||
Public tax history
| Year | Property taxes | Tax assessment |
|---|---|---|
| 2025 | $2,744 +29.3% | $41,880 +28.8% |
| 2024 | $2,122 +7.6% | $32,520 +7.5% |
| 2023 | $1,971 +2.5% | $30,260 +2.9% |
Find assessor info on the county website
Neighborhood: 35244
Nearby schools
GreatSchools rating
- 10/10Riverchase Elementary SchoolGrades: PK-5Distance: 0.6 mi
- 10/10Berry Middle SchoolGrades: 6-8Distance: 4.9 mi
- 10/10Spain Park High SchoolGrades: 9-12Distance: 4.9 mi
Schools provided by the listing agent
- Elementary: Riverchase
- Middle: Berry
- High: Spain Park
Source: GALMLS. This data may not be complete. We recommend contacting the local school district to confirm school assignments for this home.
Get a cash offer in 3 minutes
Find out how much your home could sell for in as little as 3 minutes with a no-obligation cash offer.
Estimated market value$442,300
Get a cash offer in 3 minutes
Find out how much your home could sell for in as little as 3 minutes with a no-obligation cash offer.
Estimated market value
$442,300



