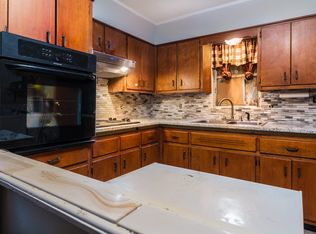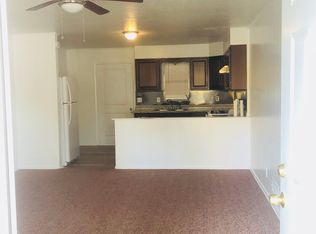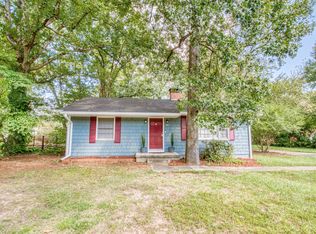Closed
$635,000
1940 Fellowship Rd, Tucker, GA 30084
4beds
2,487sqft
Single Family Residence, Residential
Built in 2022
0.25 Acres Lot
$617,700 Zestimate®
$255/sqft
$3,977 Estimated rent
Home value
$617,700
$568,000 - $673,000
$3,977/mo
Zestimate® history
Loading...
Owner options
Explore your selling options
What's special
If modern is your vibe and Tucker is your chosen hood, this is the perfect head-turner in the heart of the community. In a sea of brick ranches, this rare modern offering epitomizes clean lines, natural light and a simple aesthetic. The floor to ceiling fireplace wall anchors the main living areas, warming the living room, dining area and oversized kitchen. The waterfall-edged island will be the central gathering spot for your wine tastings or casual family meals - it connects the chef to the guests and is surrounded by incredible counter space and cabinets. Thoughtful design elevates and simplifies life: the grilling patio just off of the kitchen, powder room tucked away, rear door to the grassy backyard and rooftop deck. Three levels of living afford both privacy and flexibility - up one level you will find three oversized bedrooms, one with private balcony access, a central hall bath and the spacious laundry room. The top floor is reserved for the primary suite, with another private balcony, the bedroom awash in natural light, and a stunning spa-like bathroom epitomizing modern luxury. Enjoy the outdoors in a multitude of ways: the level and grassy backyard is perfect for pets and family alike, or take advantage of the private rooftop deck above the garage, complete with a fireplace for those fall evenings and a half bathroom so all of your needs are met. The two car garage is oversized for all of your toys, and rounds out the must-haves on this modern marvel. Tucker is home to a thriving Main Street that offers that down-home feel with the amenities of a bigger city. Add that to the easy proximity to Metro Atlanta and you have the best of both worlds!
Zillow last checked: 8 hours ago
Listing updated: September 09, 2025 at 11:13pm
Listing Provided by:
Chrissie Kallio,
Atlanta Fine Homes Sotheby's International 404-874-0300
Bought with:
Claudia Gomez, 402770
EXP Realty, LLC.
Source: FMLS GA,MLS#: 7410299
Facts & features
Interior
Bedrooms & bathrooms
- Bedrooms: 4
- Bathrooms: 5
- Full bathrooms: 3
- 1/2 bathrooms: 2
Primary bedroom
- Features: Oversized Master
- Level: Oversized Master
Bedroom
- Features: Oversized Master
Primary bathroom
- Features: Double Vanity
Dining room
- Features: Open Concept
Kitchen
- Features: Breakfast Bar, Pantry Walk-In
Heating
- Central
Cooling
- Central Air
Appliances
- Included: Dishwasher, Disposal, Double Oven, Gas Oven, Microwave, Refrigerator
- Laundry: Laundry Room
Features
- Double Vanity, High Ceilings 10 ft Main, Walk-In Closet(s)
- Flooring: Ceramic Tile, Hardwood
- Windows: Double Pane Windows
- Basement: None
- Number of fireplaces: 2
- Fireplace features: Gas Log, Outside
- Common walls with other units/homes: No Common Walls
Interior area
- Total structure area: 2,487
- Total interior livable area: 2,487 sqft
- Finished area above ground: 2,487
- Finished area below ground: 0
Property
Parking
- Total spaces: 3
- Parking features: Detached, Garage
- Garage spaces: 3
Accessibility
- Accessibility features: None
Features
- Levels: Three Or More
- Patio & porch: Covered, Deck, Patio, Rooftop
- Exterior features: Balcony, Private Yard, Rain Gutters
- Pool features: None
- Spa features: None
- Fencing: Back Yard
- Has view: Yes
- View description: City
- Waterfront features: None
- Body of water: None
Lot
- Size: 0.25 Acres
- Features: Back Yard, Front Yard
Details
- Additional structures: None
- Parcel number: 18 185 02 006
- Other equipment: None
- Horse amenities: None
Construction
Type & style
- Home type: SingleFamily
- Architectural style: Contemporary
- Property subtype: Single Family Residence, Residential
Materials
- HardiPlank Type
- Foundation: Slab
- Roof: Composition
Condition
- New Construction
- New construction: Yes
- Year built: 2022
Utilities & green energy
- Electric: 220 Volts, 220 Volts in Garage
- Sewer: Public Sewer
- Water: Public
- Utilities for property: Cable Available, Electricity Available, Natural Gas Available
Green energy
- Energy efficient items: None
- Energy generation: None
Community & neighborhood
Security
- Security features: Carbon Monoxide Detector(s), Security Service, Smoke Detector(s)
Community
- Community features: Near Public Transport, Near Schools, Near Shopping, Park, Restaurant, Sidewalks, Street Lights
Location
- Region: Tucker
- Subdivision: Rustic Corner
HOA & financial
HOA
- Has HOA: No
Other
Other facts
- Listing terms: Lease Purchase
- Road surface type: Paved
Price history
| Date | Event | Price |
|---|---|---|
| 8/28/2025 | Sold | $635,000-2.3%$255/sqft |
Source: | ||
| 3/22/2025 | Pending sale | $650,000$261/sqft |
Source: | ||
| 3/2/2025 | Listing removed | $3,995$2/sqft |
Source: FMLS GA #7478803 Report a problem | ||
| 2/8/2025 | Listed for rent | $3,995$2/sqft |
Source: FMLS GA #7478803 Report a problem | ||
| 1/29/2025 | Listed for sale | $650,000$261/sqft |
Source: | ||
Public tax history
| Year | Property taxes | Tax assessment |
|---|---|---|
| 2025 | $12,222 +4.1% | $268,720 +3.1% |
| 2024 | $11,740 -12% | $260,720 -11.9% |
| 2023 | $13,345 +921.6% | $295,920 +886.4% |
Find assessor info on the county website
Neighborhood: 30084
Nearby schools
GreatSchools rating
- 6/10Brockett Elementary SchoolGrades: PK-5Distance: 0.6 mi
- 4/10Tucker Middle SchoolGrades: 6-8Distance: 0.4 mi
- 5/10Tucker High SchoolGrades: 9-12Distance: 1.1 mi
Schools provided by the listing agent
- Elementary: Brockett
- Middle: Tucker
- High: Tucker
Source: FMLS GA. This data may not be complete. We recommend contacting the local school district to confirm school assignments for this home.
Get a cash offer in 3 minutes
Find out how much your home could sell for in as little as 3 minutes with a no-obligation cash offer.
Estimated market value$617,700
Get a cash offer in 3 minutes
Find out how much your home could sell for in as little as 3 minutes with a no-obligation cash offer.
Estimated market value
$617,700


