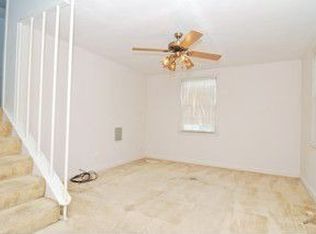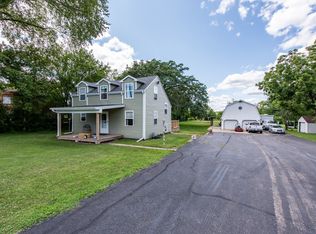Closed
$274,000
1940 Green Bay Rd, Zion, IL 60099
2beds
1,944sqft
Single Family Residence
Built in 1996
0.49 Acres Lot
$308,800 Zestimate®
$141/sqft
$2,281 Estimated rent
Home value
$308,800
$281,000 - $334,000
$2,281/mo
Zestimate® history
Loading...
Owner options
Explore your selling options
What's special
You will love the size of this living room when you enter the front door!! The wood burning fireplace will keep you warm and cozy for next winter. The sunroom is SO inviting for your entertainment needs or to just cozy up with your favorite book and a glass of iced tea, enjoy the backyard from the sliding glass doors. The kitchen has everything you need at your fingertips and the dining room is just steps away. First floor primary bedroom is very large and has a private bath. First floor laundry is a huge positive feature!! Office upstairs plus a 2nd bedroom and full bath. The basement is finished with a media room and the media equipment all stays with the home plus a pool table. Detached garage and an extra large back yard. You need to see this home today!!
Zillow last checked: 8 hours ago
Listing updated: July 02, 2025 at 01:47am
Listing courtesy of:
Karen Ginn 847-691-5127,
RE/MAX Plaza
Bought with:
Jean Lamarre
Keller Williams Inspire
Source: MRED as distributed by MLS GRID,MLS#: 12351346
Facts & features
Interior
Bedrooms & bathrooms
- Bedrooms: 2
- Bathrooms: 2
- Full bathrooms: 2
Primary bedroom
- Features: Flooring (Carpet), Window Treatments (All), Bathroom (Full)
- Level: Main
- Area: 182 Square Feet
- Dimensions: 14X13
Bedroom 2
- Features: Flooring (Carpet), Window Treatments (All)
- Level: Second
- Area: 169 Square Feet
- Dimensions: 13X13
Dining room
- Features: Flooring (Carpet), Window Treatments (All)
- Level: Main
- Area: 144 Square Feet
- Dimensions: 12X12
Family room
- Features: Flooring (Wood Laminate)
- Level: Basement
- Area: 544 Square Feet
- Dimensions: 34X16
Kitchen
- Level: Main
- Area: 81 Square Feet
- Dimensions: 9X9
Laundry
- Level: Main
- Area: 36 Square Feet
- Dimensions: 6X6
Living room
- Features: Flooring (Carpet), Window Treatments (All)
- Level: Main
- Area: 299 Square Feet
- Dimensions: 23X13
Office
- Features: Flooring (Carpet), Window Treatments (All)
- Level: Second
- Area: 143 Square Feet
- Dimensions: 13X11
Sun room
- Features: Window Treatments (All)
- Level: Main
- Area: 156 Square Feet
- Dimensions: 13X12
Heating
- Natural Gas, Forced Air
Cooling
- Central Air
Appliances
- Included: Microwave, Dishwasher, Refrigerator, Washer, Dryer
- Laundry: In Unit
Features
- Basement: Partially Finished,Full
Interior area
- Total structure area: 1,440
- Total interior livable area: 1,944 sqft
Property
Parking
- Total spaces: 2
- Parking features: Side Driveway, Garage Door Opener, On Site, Detached, Garage
- Garage spaces: 2
- Has uncovered spaces: Yes
Accessibility
- Accessibility features: No Disability Access
Features
- Stories: 1
Lot
- Size: 0.49 Acres
- Dimensions: 90 X 240
Details
- Parcel number: 04183010120000
- Special conditions: None
Construction
Type & style
- Home type: SingleFamily
- Architectural style: Cape Cod
- Property subtype: Single Family Residence
Materials
- Aluminum Siding
- Foundation: Concrete Perimeter
- Roof: Asphalt
Condition
- New construction: No
- Year built: 1996
Utilities & green energy
- Sewer: Septic Tank
- Water: Well
Community & neighborhood
Location
- Region: Zion
Other
Other facts
- Listing terms: Conventional
- Ownership: Fee Simple
Price history
| Date | Event | Price |
|---|---|---|
| 6/30/2025 | Sold | $274,000+1.5%$141/sqft |
Source: | ||
| 5/22/2025 | Contingent | $269,900$139/sqft |
Source: | ||
| 5/18/2025 | Price change | $269,900-6.9%$139/sqft |
Source: | ||
| 4/30/2025 | Listed for sale | $289,900$149/sqft |
Source: | ||
Public tax history
| Year | Property taxes | Tax assessment |
|---|---|---|
| 2023 | $2,112 -24.6% | $94,970 +12.2% |
| 2022 | $2,802 -5.4% | $84,673 +2.2% |
| 2021 | $2,963 -3.1% | $82,842 +13.3% |
Find assessor info on the county website
Neighborhood: 60099
Nearby schools
GreatSchools rating
- 4/10Newport Elementary SchoolGrades: K-5Distance: 2.9 mi
- 5/10Beach Park Middle SchoolGrades: 6-8Distance: 0.5 mi
- 4/10Zion-Benton Twnshp Hi SchoolGrades: 9-12Distance: 0.8 mi
Schools provided by the listing agent
- District: 3
Source: MRED as distributed by MLS GRID. This data may not be complete. We recommend contacting the local school district to confirm school assignments for this home.

Get pre-qualified for a loan
At Zillow Home Loans, we can pre-qualify you in as little as 5 minutes with no impact to your credit score.An equal housing lender. NMLS #10287.
Sell for more on Zillow
Get a free Zillow Showcase℠ listing and you could sell for .
$308,800
2% more+ $6,176
With Zillow Showcase(estimated)
$314,976
