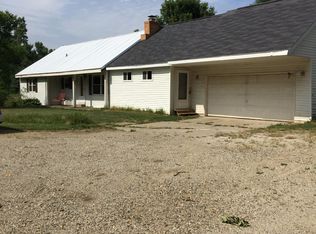Beautiful 5,000 sq ft home including 1,300 of finished walkout basement with 10 acres and 2 pole buildings. Large 2 story foyer with granite and marble flooring and open staircase. Main floor features a large formal dining room, living room, dual pantries, open kitchen, eat in nook and all new flooring. Completely remodeled bath on main with upgraded features. Main floor also includes large mud room and laundry with ceramic flooring. The second floor master suite includes newly remodeled full bath with marble floors, walk in shower and dual sinks; library, walk in closet, and a 12x32 finished bonus room. 2 large bedrooms with updated bathroom, large sitting room overlooking the sprawling backyard and new carpet throughout. Walkout basement includes office, living room, full kitchen, ceramic tile bath with heated floors and large walk in shower. 32x40 and 28x60 pole buildings make tons of space to store all your toys $300 buyer credit for inspection offered at closing
This property is off market, which means it's not currently listed for sale or rent on Zillow. This may be different from what's available on other websites or public sources.
