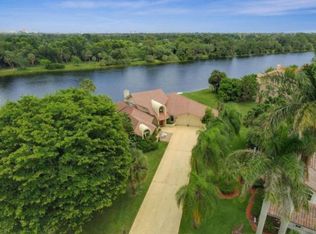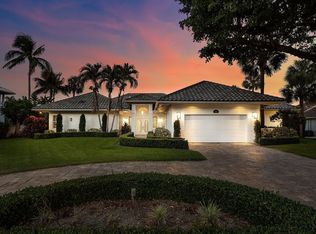Experience the Boca Raton lifestyle in this elegant 5 bedroom, 4.5 bath saltwater pool home in guard-gated Boca Sailing & Racquet Club. This expansive home is situated on a corner lot in a friendly cul-de-sac. At the front entrance, you are welcomed by natural light pouring through Impact French doors, highlighting impeccable marble flooring & volume ceilings. Well-appointed kitchen features stainless, granite, and a breakfast peninsula. Also on main level- family room w/fireplace, formal living & dining room, dedicated laundry, 2 beds w/en suite baths. Upstairs, owner's suite w/balcony, 4th bed/en suite, large loft & a rich mahogany-clad office. Oversized yard is partially fenced, allowing direct access to the 45-acre freshwater lake. Patio w/summer kitchen perfect for entertaining. Whole House Generator - 400 gallon tank on site, Water Heater 2020, A/C - 2020 & 2016, Updated Electrical Panel, Roof 2005, Fence 2019,Bosch appliances, Patio - Coral Stone, HOA includes Cable & Internet, Pool Table conveys, Furnishings negotiable 5th Bedroom used as an office 3 car garage - 1 bay converted to mud room + 2 parking bays Garage has huge storage capacity above parking area, Walking Trail in Community, Pet Friendly
This property is off market, which means it's not currently listed for sale or rent on Zillow. This may be different from what's available on other websites or public sources.

