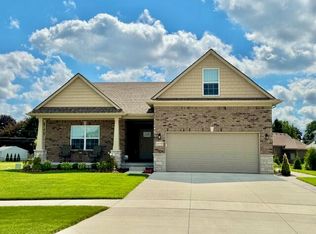Sold for $654,500
$654,500
19400 Newburgh Rd, Livonia, MI 48152
3beds
2,123sqft
Single Family Residence
Built in 2025
0.35 Acres Lot
$668,200 Zestimate®
$308/sqft
$3,061 Estimated rent
Home value
$668,200
$608,000 - $735,000
$3,061/mo
Zestimate® history
Loading...
Owner options
Explore your selling options
What's special
NEW CONSTRUCTION!!! Located in the prime location in Livonia, sprawling ranch over 2100 sq ft! On a 1/3 of an acre lot, home is full of upgrades, 9 ft first floor with step ceiling with crown molding and light and fireplace in great room, huge kitchen with extra cabinets with lighting and crown, oversized island and a walk in pantry quartz countertops, finished first floor laundry room, primary with an oversized walk in closet, 3 car courtyard entry garage, insulated doors and garage door openers! 9 ft basement with 3 piece plumbing, sealed foundation with egress window! All the final touches will be completed soon!! Don’t miss out on your chance to get into a new home in heart of Livonia, close to shopping, expressways, Stephens high school district! The list can go on an on! Hurry and call for an apt today!
Zillow last checked: 8 hours ago
Listing updated: October 17, 2025 at 06:33am
Listed by:
Frank Yaldo 734-432-9342,
Wilbanks Real Estate,
Lee J Wilbanks 734-432-9342,
Wilbanks Real Estate
Bought with:
Sonseeahray Harvin, 6501401252
Redfin Corporation
Source: Realcomp II,MLS#: 20251019216
Facts & features
Interior
Bedrooms & bathrooms
- Bedrooms: 3
- Bathrooms: 3
- Full bathrooms: 2
- 1/2 bathrooms: 1
Heating
- Forced Air, Natural Gas
Cooling
- Ceiling Fans, Central Air
Appliances
- Included: Disposal
- Laundry: Gas Dryer Hookup, Laundry Room
Features
- Windows: Egress Windows
- Basement: Unfinished
- Has fireplace: Yes
- Fireplace features: Gas, Great Room
Interior area
- Total interior livable area: 2,123 sqft
- Finished area above ground: 2,123
Property
Parking
- Total spaces: 3
- Parking features: Three Car Garage, Attached, Direct Access, Electricityin Garage, Garage Door Opener, Oversized, Side Entrance
- Garage spaces: 3
Features
- Levels: One
- Stories: 1
- Entry location: GroundLevel
- Patio & porch: Porch
- Exterior features: Lighting
- Pool features: None
- Fencing: Fencing Allowed
Lot
- Size: 0.35 Acres
- Dimensions: 76 x 202
Details
- Parcel number: 019990003001
- Special conditions: Short Sale No,Standard
Construction
Type & style
- Home type: SingleFamily
- Architectural style: Ranch
- Property subtype: Single Family Residence
Materials
- Brick, Vinyl Siding, Wood Siding
- Foundation: Basement, Drainage System, Insulating Concrete Forms, Poured, Sealed Foundation, Sump Pump
- Roof: Asphalt
Condition
- Modelfor Sale,New Construction
- New construction: Yes
- Year built: 2025
Details
- Warranty included: Yes
Utilities & green energy
- Electric: Circuit Breakers
- Sewer: Public Sewer
- Water: Public
- Utilities for property: Underground Utilities
Community & neighborhood
Location
- Region: Livonia
Other
Other facts
- Listing agreement: Exclusive Right To Sell
- Listing terms: Cash,Conventional,FHA,Va Loan
Price history
| Date | Event | Price |
|---|---|---|
| 10/17/2025 | Sold | $654,500-2.3%$308/sqft |
Source: | ||
| 8/26/2025 | Pending sale | $669,900$316/sqft |
Source: | ||
| 7/21/2025 | Listed for sale | $669,900$316/sqft |
Source: | ||
Public tax history
Tax history is unavailable.
Neighborhood: Willow Woods
Nearby schools
GreatSchools rating
- 9/10Hoover Elementary SchoolGrades: K-4Distance: 1.9 mi
- 7/10Holmes Middle SchoolGrades: 7-8Distance: 1.6 mi
- 10/10Stevenson High SchoolGrades: 9-12Distance: 1.9 mi
Get a cash offer in 3 minutes
Find out how much your home could sell for in as little as 3 minutes with a no-obligation cash offer.
Estimated market value
$668,200
