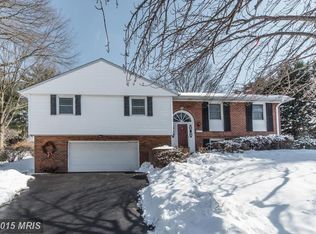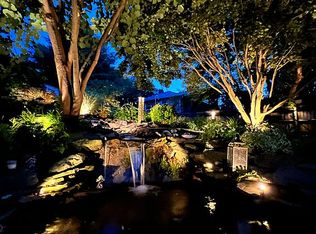Sold for $590,000
$590,000
19400 Olney Mill Rd, Olney, MD 20832
3beds
2,411sqft
Single Family Residence
Built in 1971
0.33 Acres Lot
$580,400 Zestimate®
$245/sqft
$3,460 Estimated rent
Home value
$580,400
$534,000 - $633,000
$3,460/mo
Zestimate® history
Loading...
Owner options
Explore your selling options
What's special
Charming Corner-Lot Home in Montgomery County! <p>Discover the potential of this spacious two-level single-family home, offering 3 bedrooms, 2.5 bathrooms, and 2,756 sq ft of comfortable living space. The main floor boasts two full bathrooms and a flowing layout perfect for everyday living.</p> <p>Downstairs, the finished walk-out basement features a cozy gas fireplace, half bath, and two separate entrances—offering excellent potential for a private guest or in-law suite. Step out from the family room onto the concrete patio—ideal for relaxing or entertaining guests.</p> <p>A fantastic opportunity for investors or homeowners looking to redesign and add personal touches at their own pace.
Zillow last checked: 8 hours ago
Listing updated: August 15, 2025 at 04:58pm
Listed by:
Loula Ayoub 703-943-9614,
Samson Properties
Bought with:
Erica Hudak
Samson Properties
Source: Bright MLS,MLS#: MDMC2186076
Facts & features
Interior
Bedrooms & bathrooms
- Bedrooms: 3
- Bathrooms: 3
- Full bathrooms: 2
- 1/2 bathrooms: 1
- Main level bathrooms: 2
- Main level bedrooms: 3
Basement
- Area: 1378
Heating
- Forced Air, Natural Gas
Cooling
- Central Air, Electric
Appliances
- Included: Dishwasher, Disposal, Ice Maker, Refrigerator, Cooktop, Gas Water Heater
- Laundry: Dryer In Unit, Washer In Unit
Features
- Flooring: Ceramic Tile, Hardwood
- Basement: Partial,Finished,Heated,Interior Entry,Exterior Entry,Concrete,Rear Entrance,Walk-Out Access,Windows
- Number of fireplaces: 1
Interior area
- Total structure area: 2,756
- Total interior livable area: 2,411 sqft
- Finished area above ground: 1,378
- Finished area below ground: 1,033
Property
Parking
- Total spaces: 4
- Parking features: Asphalt, Attached Carport, Driveway
- Carport spaces: 2
- Uncovered spaces: 2
Accessibility
- Accessibility features: None
Features
- Levels: Two
- Stories: 2
- Patio & porch: Porch
- Pool features: None
Lot
- Size: 0.33 Acres
Details
- Additional structures: Above Grade, Below Grade
- Parcel number: 160800746198
- Zoning: R200
- Special conditions: Standard
Construction
Type & style
- Home type: SingleFamily
- Architectural style: Ranch/Rambler
- Property subtype: Single Family Residence
Materials
- Brick
- Foundation: Slab
Condition
- New construction: No
- Year built: 1971
Utilities & green energy
- Sewer: Public Sewer
- Water: Public
Community & neighborhood
Location
- Region: Olney
- Subdivision: Olney Mill
HOA & financial
HOA
- Has HOA: Yes
- HOA fee: $77 annually
Other
Other facts
- Listing agreement: Exclusive Right To Sell
- Listing terms: Cash,Conventional,FHA,VA Loan
- Ownership: Fee Simple
Price history
| Date | Event | Price |
|---|---|---|
| 8/15/2025 | Sold | $590,000+0.2%$245/sqft |
Source: | ||
| 7/6/2025 | Contingent | $589,000$244/sqft |
Source: | ||
| 6/19/2025 | Listed for sale | $589,000$244/sqft |
Source: | ||
Public tax history
| Year | Property taxes | Tax assessment |
|---|---|---|
| 2025 | $6,458 +15.6% | $514,500 +6% |
| 2024 | $5,585 +6.3% | $485,167 +6.4% |
| 2023 | $5,252 +11.6% | $455,833 +6.9% |
Find assessor info on the county website
Neighborhood: 20832
Nearby schools
GreatSchools rating
- 8/10Belmont Elementary SchoolGrades: K-5Distance: 0.5 mi
- 9/10Rosa M. Parks Middle SchoolGrades: 6-8Distance: 0.4 mi
- 6/10Sherwood High SchoolGrades: 9-12Distance: 3.5 mi
Schools provided by the listing agent
- District: Montgomery County Public Schools
Source: Bright MLS. This data may not be complete. We recommend contacting the local school district to confirm school assignments for this home.
Get a cash offer in 3 minutes
Find out how much your home could sell for in as little as 3 minutes with a no-obligation cash offer.
Estimated market value$580,400
Get a cash offer in 3 minutes
Find out how much your home could sell for in as little as 3 minutes with a no-obligation cash offer.
Estimated market value
$580,400

