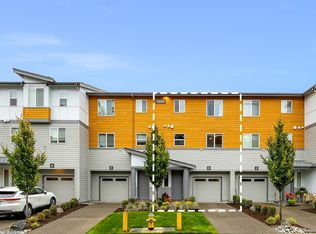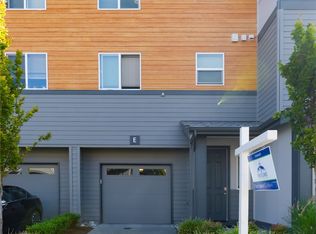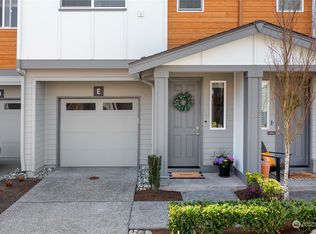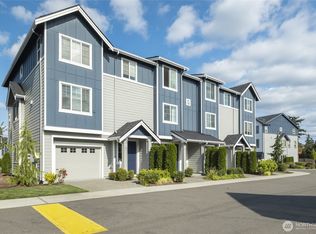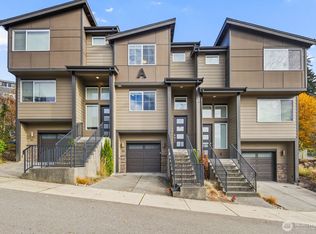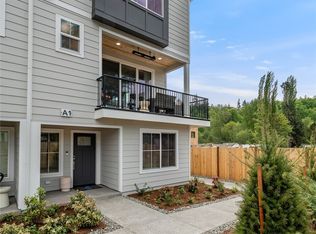Stunning and modern townhome in the desirable Central Park community! This well-maintained home features laminate hardwood floors, a chef’s kitchen with stainless steel appliances, granite counters, pantry, and a spacious 2-car tandem garage with extra storage or home office potential. The open-concept main level is filled with natural light and opens to a charming deck, perfect for relaxing. Upstairs offers a private owner’s suite, two additional bedrooms, and a full bath. Steps to the community park and just minutes to shops, restaurants, and top-rated Northshore schools. Pre-inspected and move-in ready!
Active
Listed by:
Ralph Castano,
RE/MAX Metro Realty, Inc.,
David Shiplett,
RE/MAX Metro Realty, Inc.
Price cut: $10K (10/13)
$764,995
19404 36th Avenue SE #D, Bothell, WA 98012
3beds
1,556sqft
Est.:
Townhouse
Built in 2019
1,306.8 Square Feet Lot
$749,000 Zestimate®
$492/sqft
$250/mo HOA
What's special
Extra storageNatural lightLaminate hardwood floorsGranite countersOpen-concept main levelCharming deck
- 135 days |
- 481 |
- 17 |
Likely to sell faster than
Zillow last checked: 8 hours ago
Listing updated: November 06, 2025 at 05:36pm
Listed by:
Ralph Castano,
RE/MAX Metro Realty, Inc.,
David Shiplett,
RE/MAX Metro Realty, Inc.
Source: NWMLS,MLS#: 2417179
Tour with a local agent
Facts & features
Interior
Bedrooms & bathrooms
- Bedrooms: 3
- Bathrooms: 3
- Full bathrooms: 2
- 1/2 bathrooms: 1
- Main level bathrooms: 1
Other
- Level: Main
Dining room
- Level: Main
Entry hall
- Level: Lower
Kitchen with eating space
- Level: Main
Living room
- Level: Main
Utility room
- Level: Main
Heating
- 90%+ High Efficiency, Forced Air, Electric, Natural Gas
Cooling
- None
Appliances
- Included: Dishwasher(s), Disposal, Dryer(s), Microwave(s), Refrigerator(s), Stove(s)/Range(s), Washer(s), Garbage Disposal, Water Heater: Tankless, Water Heater Location: Garage
Features
- Bath Off Primary, Dining Room
- Flooring: Laminate, Carpet
- Windows: Double Pane/Storm Window
- Basement: None
- Has fireplace: No
Interior area
- Total structure area: 1,556
- Total interior livable area: 1,556 sqft
Video & virtual tour
Property
Parking
- Total spaces: 2
- Parking features: Driveway, Attached Garage, Off Street
- Attached garage spaces: 2
Features
- Levels: Multi/Split
- Entry location: Lower
- Patio & porch: Bath Off Primary, Double Pane/Storm Window, Dining Room, Walk-In Closet(s), Water Heater
- Has view: Yes
- View description: Territorial
Lot
- Size: 1,306.8 Square Feet
- Features: Paved, Deck, Gas Available, Patio, Sprinkler System
- Topography: Level
Details
- Parcel number: 01187100009900
- Special conditions: Standard
Construction
Type & style
- Home type: Townhouse
- Property subtype: Townhouse
Materials
- Cement Planked, Wood Products, Cement Plank
- Foundation: Poured Concrete
- Roof: Composition
Condition
- Year built: 2019
Utilities & green energy
- Electric: Company: PUD/PSE
- Sewer: Sewer Connected, Company: Alderwood
- Water: Public, Company: Alderwood
Community & HOA
Community
- Features: CCRs
- Subdivision: North Creek
HOA
- Services included: Common Area Maintenance, Maintenance Grounds, Road Maintenance
- HOA fee: $250 monthly
- HOA phone: 425-897-3400
Location
- Region: Bothell
Financial & listing details
- Price per square foot: $492/sqft
- Tax assessed value: $729,900
- Annual tax amount: $6,468
- Date on market: 8/5/2025
- Cumulative days on market: 136 days
- Listing terms: Cash Out,Conventional,FHA,VA Loan
- Inclusions: Dishwasher(s), Dryer(s), Garbage Disposal, Microwave(s), Refrigerator(s), Stove(s)/Range(s), Washer(s)
Estimated market value
$749,000
$712,000 - $786,000
$3,342/mo
Price history
Price history
| Date | Event | Price |
|---|---|---|
| 10/13/2025 | Price change | $764,995-1.3%$492/sqft |
Source: | ||
| 9/15/2025 | Price change | $775,000-2.5%$498/sqft |
Source: | ||
| 8/6/2025 | Listed for sale | $795,000+67%$511/sqft |
Source: | ||
| 10/1/2019 | Sold | $475,995$306/sqft |
Source: Public Record Report a problem | ||
Public tax history
Public tax history
| Year | Property taxes | Tax assessment |
|---|---|---|
| 2024 | $6,468 +2.2% | $729,900 +2.1% |
| 2023 | $6,326 -0.9% | $714,600 -11.2% |
| 2022 | $6,383 +20.2% | $805,000 +51.8% |
Find assessor info on the county website
BuyAbility℠ payment
Est. payment
$4,659/mo
Principal & interest
$3676
Property taxes
$465
Other costs
$518
Climate risks
Neighborhood: 98012
Nearby schools
GreatSchools rating
- 8/10Fernwood Elementary SchoolGrades: PK-5Distance: 0.3 mi
- 7/10Skyview Middle SchoolGrades: 6-8Distance: 1.3 mi
- 8/10North Creek High SchoolGrades: 9-12Distance: 0.1 mi
Schools provided by the listing agent
- Elementary: Fernwood Elem
- Middle: Skyview Middle School
- High: North Creek High School
Source: NWMLS. This data may not be complete. We recommend contacting the local school district to confirm school assignments for this home.
- Loading
- Loading
