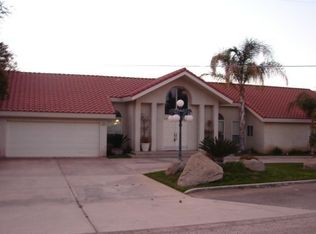Sold for $650,000 on 11/21/24
$650,000
19408 Farallon Rd, Madera, CA 93638
3beds
3baths
2,844sqft
Residential, Single Family Residence
Built in 1990
0.51 Acres Lot
$632,200 Zestimate®
$229/sqft
$2,757 Estimated rent
Home value
$632,200
$556,000 - $714,000
$2,757/mo
Zestimate® history
Loading...
Owner options
Explore your selling options
What's special
Experience luxurious living in this stunning Madera home, with 2,844 sqft of living space. 3 Bedrooms with a possible 4th bedroom, with no HOA Fees all perfectly positioned with a view of the 17th green at the nearby Madera Country Club. Nestled on a half-acre lot, and with a 3 car garage. Step inside to discover rustic vaulted wood plank ceilings that create a warm and inviting atmosphere. The open living room, complete with a cozy fireplace and large windows, overlooks the picturesque backyard and the golf course beyond. Gleaming wood floors grace the living area, complemented by a wet bar perfect for entertaining. A private home office, which can easily be converted into a 4th bedroom, features built-in shelving and a view of the front yard. The 3-car garage includes space for a golf cart, catering to all your storage needs.The backyard is a serene retreat with a shaded, low-maintenance TREX deck adorned with beautiful wisteria vines, a covered patio, a fenced dog yard, and mature landscaping. The upstairs loft offers additional space, while the primary bedroom boasts a private balcony with stunning backyard views.The kitchen is equipped with Electrolux appliances, granite countertops, and new hardware, ideal for any culinary enthusiast. Enjoy the golf course lifestyle with modern upgrades and natural tranquility in this quiet neighborhood.
Zillow last checked: 8 hours ago
Listing updated: November 21, 2024 at 04:34pm
Listed by:
Amy M. Mincer DRE #02033586 559-930-8282,
Realty Concepts, Ltd. - Fresno,
Maria M. Rodriquez DRE #02013250 559-647-3757,
Realty Concepts, Ltd. - Fresno
Bought with:
Jason La Russa, DRE #02154540
Miracle Realty
Source: Fresno MLS,MLS#: 613225Originating MLS: Fresno MLS
Facts & features
Interior
Bedrooms & bathrooms
- Bedrooms: 3
- Bathrooms: 3
Primary bedroom
- Area: 0
- Dimensions: 0 x 0
Bedroom 1
- Area: 0
- Dimensions: 0 x 0
Bedroom 2
- Area: 0
- Dimensions: 0 x 0
Bedroom 3
- Area: 0
- Dimensions: 0 x 0
Bedroom 4
- Area: 0
- Dimensions: 0 x 0
Dining room
- Area: 0
- Dimensions: 0 x 0
Family room
- Area: 0
- Dimensions: 0 x 0
Kitchen
- Area: 0
- Dimensions: 0 x 0
Living room
- Area: 0
- Dimensions: 0 x 0
Basement
- Area: 0
Heating
- Has Heating (Unspecified Type)
Cooling
- Central Air
Appliances
- Included: Built In Range/Oven, Electric Appliances, Disposal, Dishwasher
- Laundry: Inside, Lower Level
Features
- Built-in Features, Bar
- Flooring: Carpet, Tile, Hardwood
- Windows: Double Pane Windows
- Number of fireplaces: 1
- Fireplace features: Masonry
Interior area
- Total structure area: 2,844
- Total interior livable area: 2,844 sqft
Property
Parking
- Parking features: Garage
- Has attached garage: Yes
Features
- Levels: Two
- Stories: 2
- Patio & porch: Covered, Concrete, Deck
Lot
- Size: 0.51 Acres
- Features: Urban, Sprinklers In Front, Sprinklers In Rear, Mature Landscape
Details
- Parcel number: 029331007000
Construction
Type & style
- Home type: SingleFamily
- Property subtype: Residential, Single Family Residence
Materials
- Stucco, Wood Siding, Brick
- Foundation: Concrete, Wood Sub Floor
- Roof: Composition
Condition
- Year built: 1990
Utilities & green energy
- Sewer: Septic Tank
- Water: Public
- Utilities for property: Public Utilities, Propane
Community & neighborhood
Location
- Region: Madera
HOA & financial
Other financial information
- Total actual rent: 0
Other
Other facts
- Listing agreement: Exclusive Right To Sell
- Listing terms: Government,Conventional,Cash
Price history
| Date | Event | Price |
|---|---|---|
| 11/21/2024 | Sold | $650,000$229/sqft |
Source: Fresno MLS #613225 Report a problem | ||
| 11/18/2024 | Pending sale | $650,000$229/sqft |
Source: | ||
| 9/19/2024 | Contingent | $650,000$229/sqft |
Source: | ||
| 8/30/2024 | Pending sale | $650,000$229/sqft |
Source: Fresno MLS #613225 Report a problem | ||
| 7/12/2024 | Price change | $650,000-1.5%$229/sqft |
Source: Fresno MLS #613225 Report a problem | ||
Public tax history
| Year | Property taxes | Tax assessment |
|---|---|---|
| 2025 | $7,436 +84.3% | $650,000 +85.7% |
| 2024 | $4,034 +2.4% | $350,096 +2% |
| 2023 | $3,938 +4.6% | $343,232 +2% |
Find assessor info on the county website
Neighborhood: 93638
Nearby schools
GreatSchools rating
- 5/10Berenda Elementary SchoolGrades: K-6Distance: 0.6 mi
- 4/10Jack G. Desmond Middle SchoolGrades: 7-8Distance: 2.7 mi
- 5/10Matilda Torres HighGrades: 9-12Distance: 2.8 mi
Schools provided by the listing agent
- Elementary: Berenda
- Middle: Jack G. Desmond
- High: Madera South
Source: Fresno MLS. This data may not be complete. We recommend contacting the local school district to confirm school assignments for this home.

Get pre-qualified for a loan
At Zillow Home Loans, we can pre-qualify you in as little as 5 minutes with no impact to your credit score.An equal housing lender. NMLS #10287.
