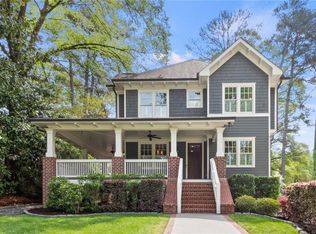Closed
$795,000
1941 Ardmore Rd NW, Atlanta, GA 30309
3beds
--sqft
Single Family Residence, Residential
Built in 1940
0.29 Acres Lot
$826,600 Zestimate®
$--/sqft
$3,592 Estimated rent
Home value
$826,600
$777,000 - $884,000
$3,592/mo
Zestimate® history
Loading...
Owner options
Explore your selling options
What's special
Rare opportunity to get into Ardmore Park as well as steps from the Northwest Beltline Trail! Who doesn’t love a yellow Dutch Door to welcome you home? This charming cottage has perfect charm and function. Front living room has wood burning fireplace as well as French door to screened porch which creates the perfect flow for springtime entertaining. Formal dining room seamlessly lies between the living room and kitchen. Talk about gourmet kitchen! High end appliances (Subzero fridge, Bosch dishwasher, Miele oven) and German Bulthaup cabinetry will not disappoint. Primary suite has custom closet as well as en suite bathroom. Two secondary bedrooms share a renovated hall bath with marble tile and mint green accents. Large deck overlooks dreamy backyard. So many added features- custom landscaping, double paned windows throughout, tankless water heater, upgraded switch plates, coat closet to name a few! Great schools, parks, recreation, and restaurants close by make this an ideal location for everyone.
Zillow last checked: 8 hours ago
Listing updated: May 29, 2024 at 02:35am
Listing Provided by:
MARY STUART IVERSON,
HOME Luxury Real Estate
Bought with:
SHARON F OXMAN, 257802
Harry Norman Realtors
Source: FMLS GA,MLS#: 7365007
Facts & features
Interior
Bedrooms & bathrooms
- Bedrooms: 3
- Bathrooms: 2
- Full bathrooms: 2
- Main level bathrooms: 2
- Main level bedrooms: 3
Primary bedroom
- Features: Master on Main
- Level: Master on Main
Bedroom
- Features: Master on Main
Primary bathroom
- Features: Skylights, Tub/Shower Combo
Dining room
- Features: Separate Dining Room
Kitchen
- Features: Cabinets Other, Pantry, Stone Counters
Heating
- Central, Natural Gas
Cooling
- Ceiling Fan(s), Central Air
Appliances
- Included: Dishwasher, Disposal, Dryer, Electric Oven, Gas Cooktop, Microwave, Refrigerator, Self Cleaning Oven, Tankless Water Heater, Washer
- Laundry: In Hall
Features
- Entrance Foyer, High Speed Internet
- Flooring: Ceramic Tile, Hardwood
- Windows: Insulated Windows
- Basement: Crawl Space,Exterior Entry
- Attic: Pull Down Stairs
- Number of fireplaces: 1
- Fireplace features: Living Room, Masonry
- Common walls with other units/homes: No Common Walls
Interior area
- Total structure area: 0
Property
Parking
- Parking features: Driveway, Level Driveway, On Street
- Has uncovered spaces: Yes
Accessibility
- Accessibility features: None
Features
- Levels: One
- Stories: 1
- Patio & porch: Deck, Screened, Side Porch
- Exterior features: Storage
- Pool features: None
- Spa features: None
- Fencing: Back Yard,Fenced,Wood
- Has view: Yes
- View description: Other
- Waterfront features: None
- Body of water: None
Lot
- Size: 0.29 Acres
- Features: Back Yard, Front Yard, Landscaped, Level
Details
- Additional structures: Shed(s)
- Parcel number: 17 011000020025
- Other equipment: Irrigation Equipment
- Horse amenities: None
Construction
Type & style
- Home type: SingleFamily
- Architectural style: Cottage,Traditional
- Property subtype: Single Family Residence, Residential
Materials
- Brick Front, Cement Siding, Frame
- Foundation: Slab
- Roof: Composition
Condition
- Resale
- New construction: No
- Year built: 1940
Utilities & green energy
- Electric: 110 Volts, 220 Volts
- Sewer: Public Sewer
- Water: Public
- Utilities for property: Cable Available, Electricity Available, Natural Gas Available, Phone Available, Sewer Available, Water Available
Green energy
- Energy efficient items: Thermostat, Water Heater
- Energy generation: None
Community & neighborhood
Security
- Security features: Carbon Monoxide Detector(s), Smoke Detector(s)
Community
- Community features: Near Beltline, Near Trails/Greenway, Park, Playground, Restaurant, Street Lights
Location
- Region: Atlanta
- Subdivision: Ardmore Park
Other
Other facts
- Road surface type: Paved
Price history
| Date | Event | Price |
|---|---|---|
| 5/22/2024 | Sold | $795,000+14.4% |
Source: | ||
| 5/11/2024 | Pending sale | $695,000 |
Source: | ||
| 4/25/2024 | Listed for sale | $695,000+22.4% |
Source: | ||
| 10/17/2018 | Sold | $568,000-5.2% |
Source: | ||
| 9/10/2018 | Pending sale | $599,000 |
Source: Atlanta Fine Homes Sotheby's International Realty #6064448 Report a problem | ||
Public tax history
| Year | Property taxes | Tax assessment |
|---|---|---|
| 2024 | $8,312 +60.9% | $250,000 -5.9% |
| 2023 | $5,167 -29% | $265,800 +20.8% |
| 2022 | $7,277 +0.9% | $220,000 |
Find assessor info on the county website
Neighborhood: Ardmore
Nearby schools
GreatSchools rating
- 5/10Rivers Elementary SchoolGrades: PK-5Distance: 0.9 mi
- 6/10Sutton Middle SchoolGrades: 6-8Distance: 1.8 mi
- 8/10North Atlanta High SchoolGrades: 9-12Distance: 4.9 mi
Schools provided by the listing agent
- Elementary: E. Rivers
- Middle: Willis A. Sutton
- High: North Atlanta
Source: FMLS GA. This data may not be complete. We recommend contacting the local school district to confirm school assignments for this home.
Get a cash offer in 3 minutes
Find out how much your home could sell for in as little as 3 minutes with a no-obligation cash offer.
Estimated market value$826,600
Get a cash offer in 3 minutes
Find out how much your home could sell for in as little as 3 minutes with a no-obligation cash offer.
Estimated market value
$826,600

