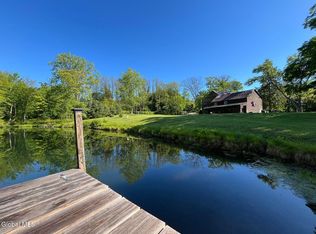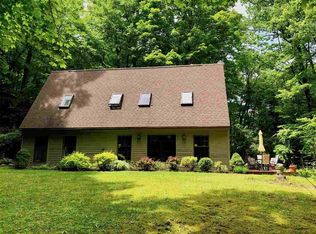Closed
$999,999
1941 Bay Road, Lake George, NY 12845
4beds
3,227sqft
Single Family Residence, Residential
Built in 2006
10 Acres Lot
$1,054,300 Zestimate®
$310/sqft
$3,681 Estimated rent
Home value
$1,054,300
Estimated sales range
Not available
$3,681/mo
Zestimate® history
Loading...
Owner options
Explore your selling options
What's special
In a serene 10-acre setting just mins from Lake George, find an exquisite Yankee Barn Timber Frame custom home. Excellence at every turn w/double-sided fireplace, 2-story Anderson windows, scribed hardwood flooring, wrought iron chandeliers. Elegant lines of dramatic floor-plan impress w/stone & wood beam accents. Kitchen spoils w/cherry cabinets, mahogany island, wolf gas stove, hidden appliances. Primary suite offers grand luxury w/gas fp, French doors to sun-lit deck & hot-tub. 2nd floor library sits in a magical loft space, 2 bedroom suites adjoin. Basement boasts theater room. Outside, find more to love w/vibrant perennial beds, hardy board exterior w/stone trim, paved driveway, efficient curtain drainage. The woodland setting is pristine, the entire property is meticulously kept.
Zillow last checked: 8 hours ago
Listing updated: September 12, 2025 at 01:20pm
Listed by:
Kimberly Scott 518.644.9500,
Four Seasons Sotheby's International Realty
Bought with:
Kimberly Scott, 10401301863
Four Seasons Sotheby's International Realty
Source: Global MLS,MLS#: 202522244
Facts & features
Interior
Bedrooms & bathrooms
- Bedrooms: 4
- Bathrooms: 4
- Full bathrooms: 4
Primary bedroom
- Level: First
Bedroom
- Level: First
Bedroom
- Level: Second
Bedroom
- Level: Second
Dining room
- Level: First
Foyer
- Level: First
Great room
- Level: First
Kitchen
- Level: First
Library
- Level: Second
Loft
- Level: Second
Mud room
- Level: First
Other
- Level: Basement
Heating
- Forced Air, Propane Tank Owned
Cooling
- Central Air
Appliances
- Included: Built-In Gas Oven, Dishwasher, Disposal, Dryer, Freezer, Gas Oven, Gas Water Heater, Microwave, Range Hood, Washer/Dryer, Water Purifier, Wine Cooler
- Laundry: Laundry Room, Main Level
Features
- High Speed Internet, Ceiling Fan(s), Wired for Sound, Built-in Features, Cathedral Ceiling(s), Ceramic Tile Bath, Kitchen Island
- Flooring: Tile, Hardwood
- Doors: French Doors
- Basement: Finished,Heated,Interior Entry
- Number of fireplaces: 3
- Fireplace features: Other, Gas, Insert, Wood Burning
Interior area
- Total structure area: 3,227
- Total interior livable area: 3,227 sqft
- Finished area above ground: 3,227
- Finished area below ground: 1,000
Property
Parking
- Total spaces: 6
- Parking features: Paved, Detached, Driveway, Garage Door Opener
- Garage spaces: 2
- Has uncovered spaces: Yes
Features
- Patio & porch: Side Porch, Composite Deck, Deck, Front Porch
- Exterior features: Lighting
Lot
- Size: 10 Acres
- Features: Secluded, Mountain(s), Wooded, Garden, Landscaped
Details
- Additional structures: Garage(s)
- Parcel number: 252.152.22
- Zoning description: Single Residence
- Other equipment: Home Theater
Construction
Type & style
- Home type: SingleFamily
- Architectural style: Contemporary
- Property subtype: Single Family Residence, Residential
Materials
- Fiber Cement, Stone
- Foundation: Concrete Perimeter
- Roof: Asphalt
Condition
- New construction: No
- Year built: 2006
Utilities & green energy
- Sewer: Septic Tank
Community & neighborhood
Location
- Region: Lake George
Other
Other facts
- Ownership: Parsons
Price history
| Date | Event | Price |
|---|---|---|
| 9/11/2025 | Sold | $999,999+1.1%$310/sqft |
Source: | ||
| 8/1/2025 | Pending sale | $989,000$306/sqft |
Source: | ||
| 7/23/2025 | Listed for sale | $989,000$306/sqft |
Source: | ||
| 10/15/2024 | Listing removed | $989,000$306/sqft |
Source: | ||
| 10/14/2024 | Listed for sale | $989,000+73.5%$306/sqft |
Source: | ||
Public tax history
| Year | Property taxes | Tax assessment |
|---|---|---|
| 2024 | -- | $793,000 +33.3% |
| 2023 | -- | $594,900 |
| 2022 | -- | $594,900 |
Find assessor info on the county website
Neighborhood: 12845
Nearby schools
GreatSchools rating
- 8/10Lake George Elementary SchoolGrades: K-6Distance: 2.7 mi
- 8/10Lake George Junior/Senior High SchoolGrades: 7-12Distance: 2.8 mi
Schools provided by the listing agent
- Elementary: Lake George
- High: Lake George
Source: Global MLS. This data may not be complete. We recommend contacting the local school district to confirm school assignments for this home.

