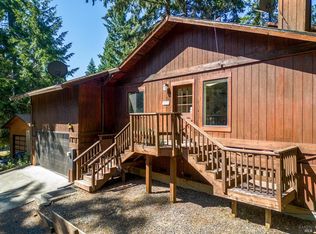Sold for $320,000 on 09/16/24
$320,000
1941 Buckeye Road, Willits, CA 95490
3beds
1,174sqft
Single Family Residence
Built in 1979
7,562.02 Square Feet Lot
$310,500 Zestimate®
$273/sqft
$2,027 Estimated rent
Home value
$310,500
$236,000 - $407,000
$2,027/mo
Zestimate® history
Loading...
Owner options
Explore your selling options
What's special
Come relax and enjoy the vacation feel ​all year​-round​ with this 3 bedroom 2 bath​, 1174sqft home ​and garage​, situated on a 75​60sqft lot with mature trees. ​​Featuring new paint and carpet, and updated bathrooms. ​The vaulted ceilings​ give a spacious feel, ​and the wrap around deck​ invites one to enjoy the outdoor living. There is room under the house for more storage, too. ​Only 10min to town!
Zillow last checked: 8 hours ago
Listing updated: September 17, 2024 at 02:24am
Listed by:
Karena Jolley DRE #01482063 707-354-2999,
RE/MAX Gold - Selzer and Assoc 707-462-6514
Bought with:
Ruth Weston, DRE #00990817
Summit Realty
Source: BAREIS,MLS#: 324058590 Originating MLS: Mendocino
Originating MLS: Mendocino
Facts & features
Interior
Bedrooms & bathrooms
- Bedrooms: 3
- Bathrooms: 2
- Full bathrooms: 2
Primary bedroom
- Features: Ground Floor, Outside Access
Bedroom
- Level: Main
Primary bathroom
- Features: Low-Flow Toilet(s), Shower Stall(s), Tile
Bathroom
- Features: Low-Flow Toilet(s), Tile, Tub w/Shower Over
- Level: Main
Dining room
- Features: Dining/Living Combo
Kitchen
- Features: Breakfast Area, Laminate Counters
- Level: Main
Living room
- Features: Cathedral/Vaulted, Deck Attached, View
- Level: Main
Heating
- Central, Gas, Wood Stove
Cooling
- Ceiling Fan(s), Central Air
Appliances
- Included: Dishwasher, Disposal, Electric Water Heater, Free-Standing Gas Range, Range Hood
- Laundry: Laundry Closet
Features
- Cathedral Ceiling(s)
- Flooring: Carpet, Laminate, Simulated Wood
- Windows: Dual Pane Full, Screens
- Has basement: No
- Number of fireplaces: 1
- Fireplace features: Free Standing, Living Room, Wood Burning
Interior area
- Total structure area: 1,174
- Total interior livable area: 1,174 sqft
Property
Parking
- Total spaces: 3
- Parking features: Attached, Garage Faces Front, Paved
- Attached garage spaces: 1
- Uncovered spaces: 2
Features
- Levels: Two
- Stories: 1
- Patio & porch: Deck, Wrap Around
Lot
- Size: 7,562 sqft
- Features: Low Maintenance, Private
Details
- Parcel number: 1002150501
- Special conditions: Standard
Construction
Type & style
- Home type: SingleFamily
- Architectural style: Ranch,Traditional
- Property subtype: Single Family Residence
Materials
- Wood Siding
- Foundation: Concrete Perimeter
- Roof: Composition
Condition
- Year built: 1979
Utilities & green energy
- Gas: Propane Tank Leased
- Sewer: Public Sewer
- Water: Water District
- Utilities for property: Electricity Connected, Internet Available, Propane Tank Leased, Sewer Connected
Community & neighborhood
Location
- Region: Willits
HOA & financial
HOA
- Has HOA: No
Price history
| Date | Event | Price |
|---|---|---|
| 9/16/2024 | Sold | $320,000-1.5%$273/sqft |
Source: | ||
| 8/12/2024 | Contingent | $325,000$277/sqft |
Source: | ||
| 7/25/2024 | Listed for sale | $325,000+180.2%$277/sqft |
Source: | ||
| 2/14/2000 | Sold | $116,000$99/sqft |
Source: Public Record Report a problem | ||
Public tax history
| Year | Property taxes | Tax assessment |
|---|---|---|
| 2024 | $2,169 +3.5% | $174,764 +2% |
| 2023 | $2,095 +7.2% | $171,338 +2% |
| 2022 | $1,955 | $167,979 +2% |
Find assessor info on the county website
Neighborhood: 95490
Nearby schools
GreatSchools rating
- NABrookside Elementary SchoolGrades: K-2Distance: 2.1 mi
- 3/10Baechtel Grove Middle SchoolGrades: 6-8Distance: 2.8 mi
- 4/10Willits High SchoolGrades: 9-12Distance: 2.2 mi

Get pre-qualified for a loan
At Zillow Home Loans, we can pre-qualify you in as little as 5 minutes with no impact to your credit score.An equal housing lender. NMLS #10287.
