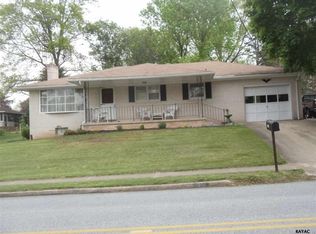Sold for $280,000
$280,000
1941 Derry Rd, York, PA 17408
3beds
2,016sqft
Single Family Residence
Built in 1973
0.31 Acres Lot
$317,200 Zestimate®
$139/sqft
$2,130 Estimated rent
Home value
$317,200
$301,000 - $333,000
$2,130/mo
Zestimate® history
Loading...
Owner options
Explore your selling options
What's special
Wow! Check out this well cared for Split Foyer home in West York Schools. Featuring 3 bedrooms and 2 full baths, this is one you won't want to miss! Walk in the front door to the updated living room with freshly refinished hardwood floors. Follow the home back and step inside the updated eat-in kitchen. Out back you will find a covered porch great for the fall evenings or summer time fun! On the lower level you will find a family room with a fireplace, a full bathroom, and a massive storage/laundry room. When you walk in the front door, you will immediately be able to tell that this West York gem has been well cared for and is ready for it's new owner! Schedule your showing today! (Ceiling fan in kitchen has since been replaced with a regular light)
Zillow last checked: 8 hours ago
Listing updated: December 15, 2023 at 06:49am
Listed by:
Mike Jones 717-968-7777,
Keller Williams Keystone Realty
Bought with:
Sukie Ramos- Suarez, RS339419
Home 1st Realty
Source: Bright MLS,MLS#: PAYK2049844
Facts & features
Interior
Bedrooms & bathrooms
- Bedrooms: 3
- Bathrooms: 2
- Full bathrooms: 2
- Main level bathrooms: 1
- Main level bedrooms: 3
Basement
- Area: 842
Heating
- Forced Air, Natural Gas
Cooling
- Central Air, Electric
Appliances
- Included: Gas Water Heater
- Laundry: In Basement
Features
- Basement: Finished
- Number of fireplaces: 1
Interior area
- Total structure area: 2,186
- Total interior livable area: 2,016 sqft
- Finished area above ground: 1,344
- Finished area below ground: 672
Property
Parking
- Total spaces: 6
- Parking features: Garage Faces Front, Built In, Attached, Driveway, Off Street
- Attached garage spaces: 2
- Uncovered spaces: 4
Accessibility
- Accessibility features: None
Features
- Levels: Split Foyer,Two
- Stories: 2
- Pool features: None
Lot
- Size: 0.31 Acres
Details
- Additional structures: Above Grade, Below Grade
- Parcel number: 510002300080000000
- Zoning: RESIDENTIAL
- Special conditions: Standard
Construction
Type & style
- Home type: SingleFamily
- Property subtype: Single Family Residence
Materials
- Frame, Masonry
- Foundation: Block
Condition
- Excellent,Very Good
- New construction: No
- Year built: 1973
Utilities & green energy
- Sewer: Public Sewer
- Water: Public
Community & neighborhood
Location
- Region: York
- Subdivision: Sunset Lane
- Municipality: WEST MANCHESTER TWP
Other
Other facts
- Listing agreement: Exclusive Right To Sell
- Listing terms: Cash,Conventional,FHA,VA Loan
- Ownership: Fee Simple
Price history
| Date | Event | Price |
|---|---|---|
| 12/15/2023 | Sold | $280,000+3.7%$139/sqft |
Source: | ||
| 11/15/2023 | Pending sale | $269,900$134/sqft |
Source: | ||
| 11/13/2023 | Price change | $269,900-1.8%$134/sqft |
Source: | ||
| 11/3/2023 | Price change | $274,900-1.8%$136/sqft |
Source: | ||
| 10/31/2023 | Pending sale | $279,900$139/sqft |
Source: | ||
Public tax history
| Year | Property taxes | Tax assessment |
|---|---|---|
| 2025 | $5,001 +2.6% | $148,290 |
| 2024 | $4,875 | $148,290 |
| 2023 | $4,875 +3.1% | $148,290 |
Find assessor info on the county website
Neighborhood: Shiloh
Nearby schools
GreatSchools rating
- 7/10Trimmer El SchoolGrades: 2,4-5Distance: 0.4 mi
- 4/10West York Area Middle SchoolGrades: 6-8Distance: 2.3 mi
- 6/10West York Area High SchoolGrades: 9-12Distance: 2 mi
Schools provided by the listing agent
- District: West York Area
Source: Bright MLS. This data may not be complete. We recommend contacting the local school district to confirm school assignments for this home.

Get pre-qualified for a loan
At Zillow Home Loans, we can pre-qualify you in as little as 5 minutes with no impact to your credit score.An equal housing lender. NMLS #10287.
