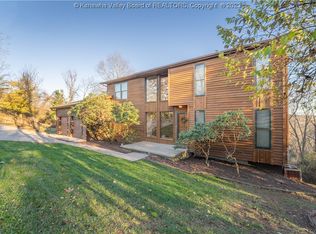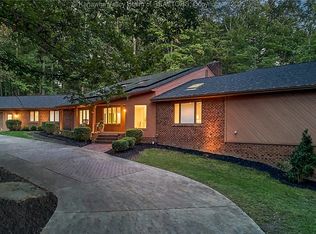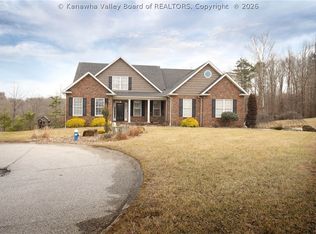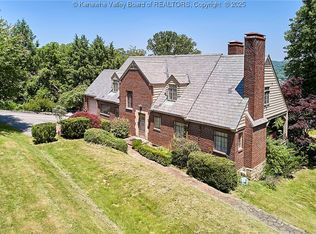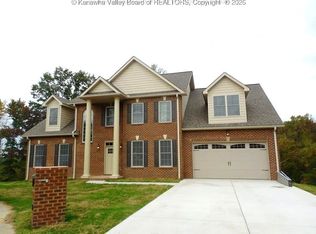South Hills Oasis. This spacious 5-Bedroom, 5-Bath, 2-half bath home sits on 3 private acres. This expansive property features 6200 sq. ft, beautiful hardwood floors, a primary BR on the main level, a sunroom & new screen porch with a view. Step inside to discover an open-concept kitchen-to-family room with a wood-burning stove, ideal for entertainment & everyday living. The chef's kitchen offers high-end appliances and granite counters. The house has unique geothermal heating/cooling & a large barn doubles as a workshop or storage. The yard is large enough for a pool or other recreational sports. Back on the market due to the buyer not being able to sell their home.
Pending
$839,000
1941 Olympus Rd, Charleston, WV 25314
5beds
6,212sqft
Est.:
Single Family Residence
Built in 1975
2.96 Acres Lot
$-- Zestimate®
$135/sqft
$-- HOA
What's special
- 195 days |
- 567 |
- 23 |
Zillow last checked: 8 hours ago
Listing updated: January 31, 2026 at 06:12am
Listed by:
Teri Rugeley,
Keller Williams Realty Advantage 304-901-4886
Source: KVBR,MLS#: 279680 Originating MLS: Kanawha Valley Board of REALTORS
Originating MLS: Kanawha Valley Board of REALTORS
Facts & features
Interior
Bedrooms & bathrooms
- Bedrooms: 5
- Bathrooms: 7
- Full bathrooms: 5
- 1/2 bathrooms: 2
Primary bedroom
- Description: Primary Bedroom
- Level: Main
- Dimensions: 16.5x21
Bedroom
- Description: Other Bedroom
- Level: Upper
- Dimensions: 18x17
Bedroom 2
- Description: Bedroom 2
- Level: Main
- Dimensions: 15x20
Bedroom 3
- Description: Bedroom 3
- Level: Upper
- Dimensions: 14x19
Bedroom 4
- Description: Bedroom 4
- Level: Upper
- Dimensions: 11x32
Den
- Description: Den
- Level: Upper
- Dimensions: 11x15
Dining room
- Description: Dining Room
- Level: Main
- Dimensions: 12.6x13.9
Family room
- Description: Family Room
- Level: Main
- Dimensions: 17.3x17.5
Kitchen
- Description: Kitchen
- Level: Main
- Dimensions: 13.9x23
Living room
- Description: Living Room
- Level: Main
- Dimensions: 16.5x22.6
Other
- Description: Other
- Level: Main
- Dimensions: 15.4x21.4
Recreation
- Description: Rec Room
- Level: Lower
- Dimensions: 17x46
Utility room
- Description: Utility Room
- Level: Main
- Dimensions: 8x13.9
Heating
- Heat Pump, Other
Cooling
- Central Air, Heat Pump
Appliances
- Included: Dishwasher, Electric Range, Disposal, Microwave, Refrigerator, Trash Compactor
Features
- Breakfast Area, Separate/Formal Dining Room, Fireplace, Wood Burning Stove
- Flooring: Carpet, Hardwood, Tile
- Windows: Insulated Windows
- Basement: Partial
- Number of fireplaces: 2
- Fireplace features: Insert
Interior area
- Total interior livable area: 6,212 sqft
Property
Parking
- Total spaces: 2
- Parking features: Attached, Garage, Two Car Garage, Heated Garage
- Attached garage spaces: 2
Features
- Levels: Two
- Stories: 2
- Patio & porch: Porch
- Exterior features: Porch
Lot
- Size: 2.96 Acres
- Features: Wooded
Details
- Parcel number: 090081001500010000
Construction
Type & style
- Home type: SingleFamily
- Architectural style: Two Story
- Property subtype: Single Family Residence
Materials
- Brick, Drywall
- Roof: Composition,Shingle
Condition
- Year built: 1975
Utilities & green energy
- Sewer: Public Sewer
- Water: Public
Community & HOA
Community
- Security: Smoke Detector(s)
- Subdivision: None
HOA
- Has HOA: No
Location
- Region: Charleston
Financial & listing details
- Price per square foot: $135/sqft
- Tax assessed value: $634,200
- Annual tax amount: $5,863
- Date on market: 8/11/2025
- Cumulative days on market: 102 days
Estimated market value
Not available
Estimated sales range
Not available
$3,298/mo
Price history
Price history
| Date | Event | Price |
|---|---|---|
| 1/31/2026 | Pending sale | $839,000$135/sqft |
Source: | ||
| 1/28/2026 | Listed for sale | $839,000$135/sqft |
Source: | ||
| 10/27/2025 | Pending sale | $839,000$135/sqft |
Source: | ||
| 9/14/2025 | Price change | $839,000-4.6%$135/sqft |
Source: | ||
| 8/11/2025 | Listed for sale | $879,000$142/sqft |
Source: | ||
Public tax history
Public tax history
| Year | Property taxes | Tax assessment |
|---|---|---|
| 2025 | $5,801 -1.1% | $380,520 -1% |
| 2024 | $5,863 +5.5% | $384,360 +5.2% |
| 2023 | $5,556 | $365,280 +4.5% |
| 2022 | -- | $349,500 |
| 2021 | -- | $349,500 -1% |
| 2020 | -- | $352,920 |
| 2019 | $5,257 +6.9% | $352,920 +2.5% |
| 2018 | $4,916 +1.6% | $344,280 +1% |
| 2017 | $4,839 -0.3% | $340,980 -0.9% |
| 2016 | $4,853 | $344,160 |
| 2015 | $4,853 +2.8% | $344,160 +0.2% |
| 2014 | $4,721 -3.1% | $343,560 +43.4% |
| 2013 | $4,875 | $239,640 -32.6% |
| 2012 | $4,875 -2.3% | $355,440 |
| 2011 | $4,990 +13.8% | $355,440 +13.8% |
| 2010 | $4,386 -21.1% | $312,360 -19.6% |
| 2009 | $5,561 -0.8% | $388,500 |
| 2008 | $5,606 +28.6% | $388,500 +28% |
| 2007 | $4,358 +4.7% | $303,420 +5.9% |
| 2006 | $4,163 -0.3% | $286,440 -0.3% |
| 2005 | $4,175 | $287,220 |
| 2004 | -- | $287,220 |
| 2003 | -- | $287,220 |
| 2002 | -- | $287,220 |
| 2001 | -- | $287,220 |
Find assessor info on the county website
BuyAbility℠ payment
Est. payment
$4,865/mo
Principal & interest
$4327
Property taxes
$538
Climate risks
Neighborhood: South Hills
Nearby schools
GreatSchools rating
- 6/10Kenna Elementary SchoolGrades: PK-5Distance: 0.4 mi
- 8/10John Adams Middle SchoolGrades: 6-8Distance: 1.1 mi
- 9/10George Washington High SchoolGrades: 9-12Distance: 1.1 mi
Schools provided by the listing agent
- Elementary: Kenna
- Middle: John Adams
- High: G. Washington
Source: KVBR. This data may not be complete. We recommend contacting the local school district to confirm school assignments for this home.
