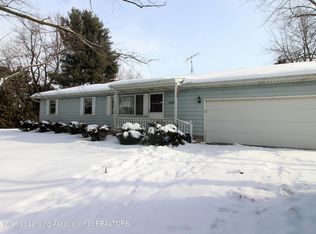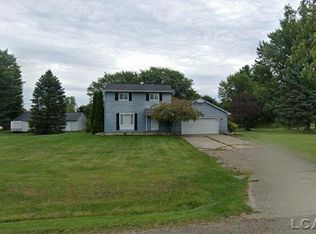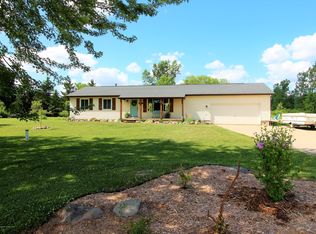Sold for $270,000
$270,000
1941 S Royston Rd, Eaton Rapids, MI 48827
3beds
1,650sqft
Single Family Residence
Built in 1968
1.43 Acres Lot
$276,000 Zestimate®
$164/sqft
$1,850 Estimated rent
Home value
$276,000
$226,000 - $334,000
$1,850/mo
Zestimate® history
Loading...
Owner options
Explore your selling options
What's special
Well maintained 3 bedroom/ 1.5 bath ranch in Eaton Rapids!! Well maintained and spacious, this gem has plenty of upside! Newer mechanicals in 2019, fresh paint, and new carpeting! Basement is clean and ready for your make-over improvements! Situated on a beautiful 1.43 acre lot, there is plenty of room to build a pole barn, or use for entertaining! Large attached 2 car garage for parking and additional storage. The secondary family room has a slider to the back deck for relaxing or firing up the grill! Great fire pit in the backyard for those cozy fall evenings under the stars! Great location between Eaton Rapids and Charlotte. If you have been looking for a new home in the country, hurry to check this one out, before its gone!!
Zillow last checked: 8 hours ago
Listing updated: July 11, 2025 at 07:15am
Listed by:
Bruce Carpenter 517-468-6873,
HOMEDATION Realty
Bought with:
Erin Klinger, 6501363272
RE/MAX Real Estate Professionals
Source: Greater Lansing AOR,MLS#: 288684
Facts & features
Interior
Bedrooms & bathrooms
- Bedrooms: 3
- Bathrooms: 2
- Full bathrooms: 1
- 1/2 bathrooms: 1
Primary bedroom
- Level: First
- Area: 120.75 Square Feet
- Dimensions: 11.5 x 10.5
Bedroom 2
- Level: First
- Area: 94.5 Square Feet
- Dimensions: 10.5 x 9
Bedroom 3
- Level: First
- Area: 99 Square Feet
- Dimensions: 11 x 9
Dining room
- Level: First
- Area: 100.8 Square Feet
- Dimensions: 11.2 x 9
Family room
- Level: First
- Area: 190.4 Square Feet
- Dimensions: 17 x 11.2
Kitchen
- Level: First
- Area: 123.2 Square Feet
- Dimensions: 11.2 x 11
Living room
- Level: First
- Area: 168 Square Feet
- Dimensions: 14 x 12
Heating
- Forced Air, Propane
Cooling
- Central Air
Appliances
- Included: Disposal, Electric Range, Microwave, Water Softener Owned, Washer, Vented Exhaust Fan, Refrigerator, Electric Water Heater, Electric Oven, Dryer, Dishwasher
- Laundry: Electric Dryer Hookup, In Basement, Sink
Features
- Ceiling Fan(s), Laminate Counters
- Flooring: Carpet, Laminate, Linoleum, Tile
- Windows: Double Pane Windows, Drapes, Insulated Windows, Window Coverings
- Basement: Block,Concrete,Daylight,Full,Partially Finished,Sump Pump
- Has fireplace: Yes
- Fireplace features: Gas, Family Room
Interior area
- Total structure area: 2,160
- Total interior livable area: 1,650 sqft
- Finished area above ground: 1,200
- Finished area below ground: 450
Property
Parking
- Total spaces: 2
- Parking features: Asphalt, Attached, Driveway, Garage, Garage Door Opener, Garage Faces Front
- Attached garage spaces: 2
- Has uncovered spaces: Yes
Features
- Levels: One
- Stories: 1
- Entry location: Front door
- Patio & porch: Deck, Front Porch
- Exterior features: Fire Pit, Rain Gutters, Storage
- Pool features: None
- Spa features: None
- Fencing: None
- Has view: Yes
- View description: Rural, Trees/Woods
Lot
- Size: 1.43 Acres
- Features: Corners Marked, Landscaped, Level, Many Trees, Rectangular Lot
Details
- Additional structures: Shed(s)
- Foundation area: 960
- Parcel number: 2312001930005000
- Zoning description: Zoning
- Other equipment: None
Construction
Type & style
- Home type: SingleFamily
- Architectural style: Ranch
- Property subtype: Single Family Residence
Materials
- Vinyl Siding
- Foundation: Block
- Roof: Shingle
Condition
- Year built: 1968
Utilities & green energy
- Electric: Circuit Breakers
- Sewer: Septic Tank
- Water: Well
- Utilities for property: Water Connected, Phone Available, Natural Gas Not Available, High Speed Internet Connected, Electricity Connected, Cable Available, Propane
Community & neighborhood
Security
- Security features: Smoke Detector(s)
Community
- Community features: None
Location
- Region: Eaton Rapids
- Subdivision: None
Other
Other facts
- Listing terms: VA Loan,Cash,Conventional,FHA,FMHA - Rural Housing Loan
- Road surface type: Asphalt, Paved
Price history
| Date | Event | Price |
|---|---|---|
| 7/7/2025 | Sold | $270,000+3.9%$164/sqft |
Source: | ||
| 6/6/2025 | Contingent | $259,900$158/sqft |
Source: | ||
| 6/5/2025 | Listed for sale | $259,900+88.3%$158/sqft |
Source: | ||
| 3/8/2019 | Sold | $138,000-0.4%$84/sqft |
Source: | ||
| 2/19/2019 | Pending sale | $138,500$84/sqft |
Source: Laura DeLong Realty #232476 Report a problem | ||
Public tax history
| Year | Property taxes | Tax assessment |
|---|---|---|
| 2024 | -- | $101,900 |
| 2021 | -- | -- |
| 2020 | -- | -- |
Find assessor info on the county website
Neighborhood: 48827
Nearby schools
GreatSchools rating
- 8/10Lockwood Elementary SchoolGrades: PK-3Distance: 4.6 mi
- 5/10Eaton Rapids Middle SchoolGrades: 6-8Distance: 4.8 mi
- 8/10Eaton Rapids Senior High SchoolGrades: 9-12Distance: 4.7 mi
Schools provided by the listing agent
- Elementary: Eaton Rapids Middle School
- Middle: Eaton Rapids Middle School
- High: Eaton Rapids
- District: Eaton Rapids
Source: Greater Lansing AOR. This data may not be complete. We recommend contacting the local school district to confirm school assignments for this home.

Get pre-qualified for a loan
At Zillow Home Loans, we can pre-qualify you in as little as 5 minutes with no impact to your credit score.An equal housing lender. NMLS #10287.


