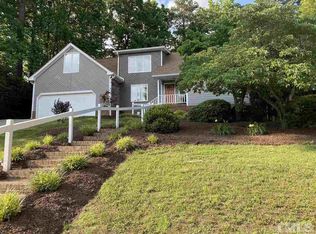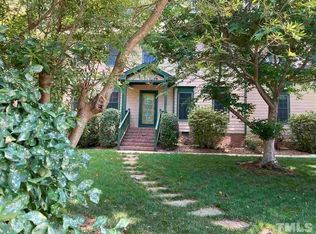Wonderful Traditional Home in Highly Desirable Stonehenge Community convenient to everything! 3 BR/2.5 BT+bonus room that could be 4th BR. Oversized Master & garage. 3rd floor has a finished bonus room for office or playroom plus a large walk-in attic for storage. Private fenced yard. Brand new carpet and paint plus updated lighting throughout most of home. Refinished hardwoods in foyer, dining room and kitchen. Priced to allow for any addt'l updates desired. Just one mile from Seven Oaks Swim Club.
This property is off market, which means it's not currently listed for sale or rent on Zillow. This may be different from what's available on other websites or public sources.

