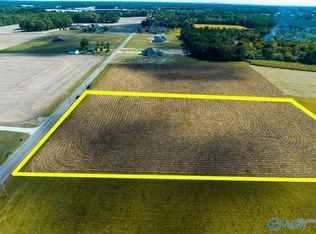Sold for $549,000 on 05/30/23
$549,000
19411 Sandlin Rd, Elkmont, AL 35620
5beds
5,656sqft
Single Family Residence
Built in 1920
4.7 Acres Lot
$644,400 Zestimate®
$97/sqft
$4,359 Estimated rent
Home value
$644,400
$528,000 - $773,000
$4,359/mo
Zestimate® history
Loading...
Owner options
Explore your selling options
What's special
Back on the Market! REDUCED! Ready to sell! UNIQUE OPPORTUNITY! Beautifully restored with modern amenities. 5 BR 7 Bath home on 4.7 acres. Fully fenced. Gated entrance. Swimming pool, koi pond. Two large ponds one with gazebo. Aviary. Detached 2 car garage & RV storage with 2 BR apartment above. Plus additional studio apartment. Fresh paint throughout. Beautiful hardwood floors. high ceilings. 6 Total Fireplaces. Library with wet bar and fire place. Huge wrap-around porches on two levels! Great location just 10 miles north of Athens in Elkmont, Alabama. 30 minutes to Huntsville Airport. Sold as is. Seller will make no repairs.
Zillow last checked: 8 hours ago
Listing updated: May 31, 2023 at 09:17am
Listed by:
Jeanette McWhorter 256-497-3955,
First Choice Real Estate
Bought with:
Jeanette McWhorter, 124877
First Choice Real Estate
Source: ValleyMLS,MLS#: 1822240
Facts & features
Interior
Bedrooms & bathrooms
- Bedrooms: 5
- Bathrooms: 7
- Full bathrooms: 3
- 3/4 bathrooms: 3
- 1/2 bathrooms: 1
Primary bedroom
- Features: Ceiling Fan(s), Crown Molding, Wood Floor
- Level: Second
- Area: 286
- Dimensions: 13 x 22
Bedroom
- Features: Ceiling Fan(s), Crown Molding, Wood Floor
- Level: Second
- Area: 182
- Dimensions: 13 x 14
Bedroom 2
- Features: Ceiling Fan(s), Crown Molding, Smooth Ceiling, Wood Floor
- Level: Second
- Area: 210
- Dimensions: 14 x 15
Bedroom 3
- Features: Ceiling Fan(s), Crown Molding, Smooth Ceiling, Wood Floor
- Level: Second
- Area: 182
- Dimensions: 13 x 14
Bedroom 4
- Features: Ceiling Fan(s), Crown Molding, Smooth Ceiling, Wood Floor
- Level: Second
- Area: 182
- Dimensions: 13 x 14
Dining room
- Features: Ceiling Fan(s), Crown Molding, Smooth Ceiling, Wood Floor
- Level: First
- Area: 154
- Dimensions: 11 x 14
Kitchen
- Features: 10’ + Ceiling, Kitchen Island, Smooth Ceiling, Wood Floor, Quartz
- Level: First
- Area: 196
- Dimensions: 14 x 14
Living room
- Features: 10’ + Ceiling, Ceiling Fan(s), Crown Molding, Chair Rail, Fireplace, Smooth Ceiling
- Level: First
- Area: 455
- Dimensions: 13 x 35
Heating
- Central 2+
Cooling
- Multi Units
Appliances
- Included: Cooktop, Dishwasher Drawer
Features
- Basement: Crawl Space
- Has fireplace: Yes
- Fireplace features: Gas Log, Three +
Interior area
- Total interior livable area: 5,656 sqft
Property
Features
- Levels: Two
- Stories: 2
Lot
- Size: 4.70 Acres
Details
- Parcel number: 0209290004006000
Construction
Type & style
- Home type: SingleFamily
- Property subtype: Single Family Residence
Condition
- New construction: No
- Year built: 1920
Utilities & green energy
- Water: Public
Community & neighborhood
Location
- Region: Elkmont
- Subdivision: Metes And Bounds
Other
Other facts
- Listing agreement: Agency
Price history
| Date | Event | Price |
|---|---|---|
| 5/30/2023 | Sold | $549,000$97/sqft |
Source: | ||
| 5/17/2023 | Pending sale | $549,000$97/sqft |
Source: | ||
| 5/12/2023 | Listed for sale | $549,000$97/sqft |
Source: | ||
| 2/9/2023 | Pending sale | $549,000$97/sqft |
Source: | ||
| 2/8/2023 | Price change | $549,000-12.2%$97/sqft |
Source: | ||
Public tax history
| Year | Property taxes | Tax assessment |
|---|---|---|
| 2024 | $3,285 -44.7% | $83,440 -43.8% |
| 2023 | $5,944 +2.9% | $148,600 +2.9% |
| 2022 | $5,776 +136% | $144,400 +131% |
Find assessor info on the county website
Neighborhood: 35620
Nearby schools
GreatSchools rating
- 6/10Elkmont Elementary SchoolGrades: PK-5Distance: 0.5 mi
- 5/10Elkmont High SchoolGrades: 6-12Distance: 0.5 mi
Schools provided by the listing agent
- Elementary: Elkmont (1-12)
- Middle: Elkmont (1-12)
- High: Elkmont
Source: ValleyMLS. This data may not be complete. We recommend contacting the local school district to confirm school assignments for this home.

Get pre-qualified for a loan
At Zillow Home Loans, we can pre-qualify you in as little as 5 minutes with no impact to your credit score.An equal housing lender. NMLS #10287.
