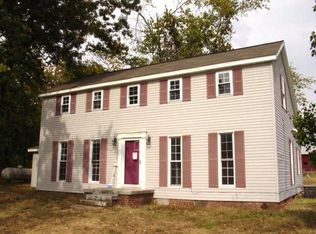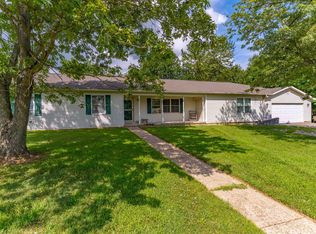Sold for $277,500 on 08/28/25
$277,500
19414 Upper Delaware Rd, Henderson, KY 42420
4beds
3,403sqft
Single Family Residence
Built in 1976
0.76 Acres Lot
$279,400 Zestimate®
$82/sqft
$1,812 Estimated rent
Home value
$279,400
Estimated sales range
Not available
$1,812/mo
Zestimate® history
Loading...
Owner options
Explore your selling options
What's special
Country living at its best. This brick ranch home offers 4 bedrooms and 2 bathrooms on the main floor. Over 2000sq ft plus approximately 1360 unfinished sq ft in the walk out basement. Walls have been drywalled, but not finished out. Entire basement has beautiful ceramic floors. Bath in basement has tub and commode but no vanity. Lots of storage or game rooms. Large combo living/kitchen. Breakfast nook in the kitchen, but it could have a large dining area and the family room could be used for living room. Kitchen and both baths have been totally remodeled. Beautiful black cabinets and a large divider bar. New 16x12 deck in 2025. Detached garage is 24x36 and offers lots of storage. 4th bedroom at end of house would make a nice office. Plenty of privacy and room to romp. New roof in 2023. All on almost 3/4 acre. Plenty of serinity on the covered front porch.
Zillow last checked: 8 hours ago
Listing updated: September 04, 2025 at 05:13am
Listed by:
Patti Bugg,
REMAX Professional Realty Group
Bought with:
Keller Williams Elite
Source: HAMLS,MLS#: 250334
Facts & features
Interior
Bedrooms & bathrooms
- Bedrooms: 4
- Bathrooms: 2
- Full bathrooms: 2
- Main level bathrooms: 2
- Main level bedrooms: 4
Bedroom 1
- Level: m
- Area: 196
- Dimensions: 14 x 14
Bedroom 2
- Level: Main
- Area: 120
- Dimensions: 12 x 10
Bedroom 3
- Level: Main
- Area: 132
- Dimensions: 12 x 11
Bedroom 4
- Level: Main
- Area: 176
- Dimensions: 16 x 11
Family room
- Level: Main
- Area: 322
- Dimensions: 23 x 14
Kitchen
- Level: Main
- Area: 110
- Dimensions: 11 x 10
Living room
- Level: Main
- Area: 288
- Dimensions: 18 x 16
Heating
- Electric Forced Air
Cooling
- Central Air, Window Unit(s)
Appliances
- Included: Dishwasher, Disposal, Refrigerator, Range/Oven, Microwave, Electric Water Heater
Features
- Flooring: Tile, Laminate
- Windows: Blinds
- Has basement: Yes
- Has fireplace: No
- Fireplace features: None
Interior area
- Total structure area: 1,363
- Total interior livable area: 3,403 sqft
- Finished area above ground: 2,040
- Finished area below ground: 0
Property
Parking
- Total spaces: 2
- Parking features: Garage Detached, Yes, Rock
- Garage spaces: 2
- Has uncovered spaces: Yes
Features
- Levels: One
- Stories: 1
- Patio & porch: Front Porch, Deck
- Pool features: None
- Fencing: Privacy,Side
Lot
- Size: 0.76 Acres
- Dimensions: 123 x 270
Details
- Parcel number: 1006
- Zoning description: County
- Other equipment: Satellite
Construction
Type & style
- Home type: SingleFamily
- Property subtype: Single Family Residence
Materials
- Dry Wall, Brick Aluminum
- Foundation: Concrete Block
- Roof: Shingle
Condition
- Year built: 1976
Utilities & green energy
- Electric: Kenergy
- Gas: None
- Sewer: Septic Tank
- Water: County
Community & neighborhood
Location
- Region: Henderson
Price history
| Date | Event | Price |
|---|---|---|
| 8/28/2025 | Sold | $277,500+1%$82/sqft |
Source: | ||
| 7/24/2025 | Pending sale | $274,777$81/sqft |
Source: | ||
| 7/3/2025 | Price change | $274,777-1.8%$81/sqft |
Source: | ||
| 6/26/2025 | Price change | $279,777+2.5%$82/sqft |
Source: | ||
| 6/24/2025 | Price change | $273,000-0.7%$80/sqft |
Source: Owner Report a problem | ||
Public tax history
| Year | Property taxes | Tax assessment |
|---|---|---|
| 2022 | $919 -0.1% | $78,000 |
| 2021 | $920 +2.2% | $78,000 |
| 2020 | $900 +9.7% | $78,000 +122.9% |
Find assessor info on the county website
Neighborhood: 42420
Nearby schools
GreatSchools rating
- 8/10Niagara Elementary SchoolGrades: K-5Distance: 2.7 mi
- 8/10Henderson County South Middle SchoolGrades: 6-8Distance: 10.1 mi
- 8/10Henderson County High SchoolGrades: 9-12Distance: 9 mi
Schools provided by the listing agent
- Elementary: Niagara
- Middle: South Jr High
Source: HAMLS. This data may not be complete. We recommend contacting the local school district to confirm school assignments for this home.

Get pre-qualified for a loan
At Zillow Home Loans, we can pre-qualify you in as little as 5 minutes with no impact to your credit score.An equal housing lender. NMLS #10287.

