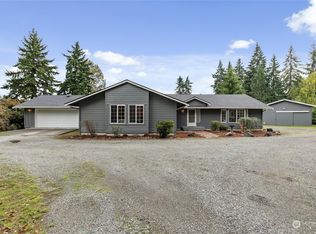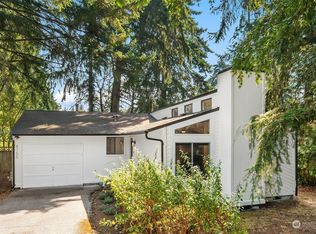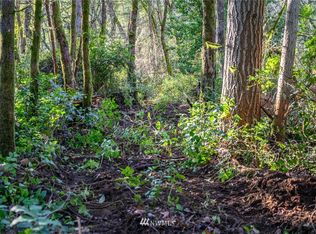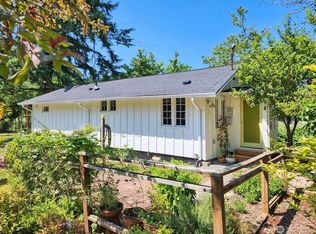Sold
Listed by:
David B. Knight,
Vashon Isl. Sotheby's Int'l RE,
Diane S. Stoffer,
Vashon Isl. Sotheby's Int'l RE
Bought with: John L. Scott Vashon
$965,000
19416 Beall Road SW, Vashon, WA 98070
2beds
2,252sqft
Single Family Residence
Built in 1908
4.51 Acres Lot
$954,700 Zestimate®
$429/sqft
$4,296 Estimated rent
Home value
$954,700
$878,000 - $1.04M
$4,296/mo
Zestimate® history
Loading...
Owner options
Explore your selling options
What's special
The quintessential Vashon property on 4.5 flat usable acres! Brimming with warmth, character, and versatility, the home is move-in ready with multiple living areas, an inviting eat-in kitchen, and dedicated office space, and comfort and functionality at every turn. The primary suite features a fireplace, French doors, and an ensuite bath. The property includes a versatile wood shop, solar panels, and multiple outbuildings including a darling gazebo for gatherings. A gardener's dream with full sun exposure and lots of space for your dream garden. Whether you're exploring the grounds, working on a project, or simply enjoying the peaceful surroundings, this is the kind of property that captures your heart—and makes you never want to leave.
Zillow last checked: 8 hours ago
Listing updated: July 26, 2025 at 04:02am
Offers reviewed: Jun 02
Listed by:
David B. Knight,
Vashon Isl. Sotheby's Int'l RE,
Diane S. Stoffer,
Vashon Isl. Sotheby's Int'l RE
Bought with:
Heidi Grimsley, 124175
John L. Scott Vashon
Source: NWMLS,MLS#: 2374522
Facts & features
Interior
Bedrooms & bathrooms
- Bedrooms: 2
- Bathrooms: 3
- Full bathrooms: 1
- 3/4 bathrooms: 2
- Main level bathrooms: 3
- Main level bedrooms: 1
Primary bedroom
- Level: Main
Bathroom full
- Level: Main
Bathroom three quarter
- Level: Main
Bathroom three quarter
- Level: Main
Other
- Level: Main
Den office
- Level: Main
Dining room
- Level: Main
Entry hall
- Level: Main
Family room
- Level: Main
Kitchen with eating space
- Level: Main
Living room
- Level: Main
Heating
- Fireplace, Forced Air, Natural Gas, Solar (Unspecified)
Cooling
- None
Appliances
- Included: Dishwasher(s), Dryer(s), Refrigerator(s), Stove(s)/Range(s), Washer(s)
Features
- Bath Off Primary, Ceiling Fan(s), Dining Room, Walk-In Pantry
- Flooring: Hardwood, Vinyl, Carpet
- Doors: French Doors
- Windows: Double Pane/Storm Window
- Basement: None
- Number of fireplaces: 1
- Fireplace features: Gas, Main Level: 1, Fireplace
Interior area
- Total structure area: 2,252
- Total interior livable area: 2,252 sqft
Property
Parking
- Parking features: Off Street
Features
- Levels: One
- Stories: 1
- Entry location: Main
- Patio & porch: Bath Off Primary, Ceiling Fan(s), Double Pane/Storm Window, Dining Room, Fireplace, Fireplace (Primary Bedroom), French Doors, Vaulted Ceiling(s), Walk-In Pantry
Lot
- Size: 4.51 Acres
- Features: Paved, Cabana/Gazebo, Cable TV, Deck, Fenced-Partially, High Speed Internet, Shop
- Topography: Level
- Residential vegetation: Fruit Trees, Garden Space, Pasture, Wooded
Details
- Parcel number: 2495600005
- Zoning: RA10SO
- Zoning description: Jurisdiction: County
- Special conditions: Standard
Construction
Type & style
- Home type: SingleFamily
- Property subtype: Single Family Residence
Materials
- Metal/Vinyl, Wood Siding
- Roof: Composition
Condition
- Good
- Year built: 1908
- Major remodel year: 2000
Utilities & green energy
- Electric: Company: PSE
- Sewer: Septic Tank
- Water: Community, Company: District 19
- Utilities for property: Xfinity, Xfinity
Green energy
- Energy generation: Solar
Community & neighborhood
Location
- Region: Vashon
- Subdivision: Center
Other
Other facts
- Listing terms: Cash Out,Conventional
- Cumulative days on market: 11 days
Price history
| Date | Event | Price |
|---|---|---|
| 9/2/2025 | Listing removed | $3,500$2/sqft |
Source: Zillow Rentals Report a problem | ||
| 8/8/2025 | Listed for rent | $3,500$2/sqft |
Source: Zillow Rentals Report a problem | ||
| 6/25/2025 | Sold | $965,000-3%$429/sqft |
Source: | ||
| 6/3/2025 | Pending sale | $995,000$442/sqft |
Source: | ||
| 5/23/2025 | Listed for sale | $995,000+385.4%$442/sqft |
Source: | ||
Public tax history
| Year | Property taxes | Tax assessment |
|---|---|---|
| 2024 | $10,939 -1.4% | $1,016,000 +0.7% |
| 2023 | $11,095 +1.9% | $1,009,000 -12.2% |
| 2022 | $10,887 +5.3% | $1,149,000 +29.1% |
Find assessor info on the county website
Neighborhood: 98070
Nearby schools
GreatSchools rating
- 7/10Chautauqua Elementary SchoolGrades: PK-5Distance: 0.3 mi
- 8/10Mcmurray Middle SchoolGrades: 6-8Distance: 0.3 mi
- 9/10Vashon Island High SchoolGrades: 9-12Distance: 0.6 mi
Schools provided by the listing agent
- Elementary: Chautauqua Elem
- Middle: Mcmurray Mid
- High: Vashon Isl High
Source: NWMLS. This data may not be complete. We recommend contacting the local school district to confirm school assignments for this home.
Get a cash offer in 3 minutes
Find out how much your home could sell for in as little as 3 minutes with a no-obligation cash offer.
Estimated market value$954,700
Get a cash offer in 3 minutes
Find out how much your home could sell for in as little as 3 minutes with a no-obligation cash offer.
Estimated market value
$954,700



