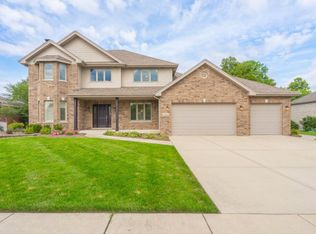Closed
$835,000
19418 Boulder Ridge Dr, Mokena, IL 60448
5beds
6,200sqft
Single Family Residence
Built in 2006
-- sqft lot
$835,400 Zestimate®
$135/sqft
$5,352 Estimated rent
Home value
$835,400
$777,000 - $902,000
$5,352/mo
Zestimate® history
Loading...
Owner options
Explore your selling options
What's special
Stunning ranch home in the sought-after Boulder Ridge Community. This expansive open concept home offers 3 generous sized bedrooms and 2.5 baths on the main level. A related living walk-out basement with a full kitchen and separate entrance. The main level offers a gourmet kitchen with SubZero fridge, commercial FiveStar range, plenty of counter space and bar top for serving. The great room has two story windows, extra high ceilings and a wood burning fireplace. Grand dining room with 12ft tray ceiling. The master suite has his and hers closets, with one being a large walk in. The en suite bathroom boasts a jetted tub, duals sinks and luxury walk in shower with full body showerheads. Come downstairs to the light filled lower level to an open rec space with large full kitchen, luxury bathroom with large walk-in shower. The lower level also offers two bedrooms, one with large bay windows and one converted to a home gym. Plus an expansive office with patio entrance. You do not want to miss out on this amazing home.
Zillow last checked: 8 hours ago
Listing updated: February 12, 2026 at 12:33pm
Listing courtesy of:
Victoria Matusik 708-466-7564,
Village Realty, Inc.
Bought with:
Kim Noonan, ABR,CRS,GRI
RE/MAX 10
Source: MRED as distributed by MLS GRID,MLS#: 12354592
Facts & features
Interior
Bedrooms & bathrooms
- Bedrooms: 5
- Bathrooms: 4
- Full bathrooms: 3
- 1/2 bathrooms: 1
Primary bedroom
- Features: Bathroom (Full, Double Sink, Whirlpool & Sep Shwr)
- Level: Main
- Area: 400 Square Feet
- Dimensions: 16X25
Bedroom 2
- Level: Main
- Area: 165 Square Feet
- Dimensions: 11X15
Bedroom 3
- Level: Main
- Area: 176 Square Feet
- Dimensions: 11X16
Bedroom 4
- Level: Basement
- Area: 168 Square Feet
- Dimensions: 12X14
Bedroom 5
- Level: Basement
- Area: 168 Square Feet
- Dimensions: 12X14
Dining room
- Level: Main
- Area: 176 Square Feet
- Dimensions: 11X16
Other
- Level: Basement
- Area: 475 Square Feet
- Dimensions: 19X25
Kitchen
- Level: Main
- Area: 336 Square Feet
- Dimensions: 14X24
Kitchen 2nd
- Level: Basement
- Area: 176 Square Feet
- Dimensions: 11X16
Laundry
- Level: Main
- Area: 72 Square Feet
- Dimensions: 8X9
Living room
- Level: Main
- Area: 475 Square Feet
- Dimensions: 19X25
Office
- Level: Basement
- Area: 400 Square Feet
- Dimensions: 16X25
Heating
- Natural Gas
Cooling
- Central Air, Zoned
Features
- Cathedral Ceiling(s)
- Basement: Finished,Full,Walk-Out Access
Interior area
- Total structure area: 6,200
- Total interior livable area: 6,200 sqft
Property
Parking
- Total spaces: 3
- Parking features: Concrete, Garage Door Opener, Yes, Attached, Garage
- Attached garage spaces: 3
- Has uncovered spaces: Yes
Accessibility
- Accessibility features: No Disability Access
Features
- Stories: 1
Lot
- Dimensions: 35X57X123X122X133
Details
- Parcel number: 1508122010550000
- Special conditions: None
Construction
Type & style
- Home type: SingleFamily
- Architectural style: Ranch
- Property subtype: Single Family Residence
Materials
- Brick
Condition
- New construction: No
- Year built: 2006
Utilities & green energy
- Sewer: Public Sewer
- Water: Lake Michigan
Community & neighborhood
Community
- Community features: Park, Sidewalks, Street Lights, Street Paved
Location
- Region: Mokena
HOA & financial
HOA
- Has HOA: Yes
- HOA fee: $826 annually
- Services included: Other
Other
Other facts
- Listing terms: Cash
- Ownership: Fee Simple
Price history
| Date | Event | Price |
|---|---|---|
| 2/12/2026 | Sold | $835,000-3.5%$135/sqft |
Source: | ||
| 12/2/2025 | Listing removed | $864,900$140/sqft |
Source: | ||
| 11/12/2025 | Price change | $864,900-0.6%$140/sqft |
Source: | ||
| 8/11/2025 | Price change | $870,000-0.6%$140/sqft |
Source: | ||
| 7/30/2025 | Listed for sale | $875,000+71.6%$141/sqft |
Source: | ||
Public tax history
| Year | Property taxes | Tax assessment |
|---|---|---|
| 2023 | $18,483 +7.1% | $223,476 +8.6% |
| 2022 | $17,261 +5% | $205,873 +6.3% |
| 2021 | $16,433 +31.9% | $193,617 +31.9% |
Find assessor info on the county website
Neighborhood: 60448
Nearby schools
GreatSchools rating
- NASpencer Trail KindergartenGrades: KDistance: 3.5 mi
- 5/10Alex M Martino Jr High SchoolGrades: 7-8Distance: 2.6 mi
- 9/10Lincoln-Way Central High SchoolGrades: 9-12Distance: 1.6 mi
Schools provided by the listing agent
- District: 122
Source: MRED as distributed by MLS GRID. This data may not be complete. We recommend contacting the local school district to confirm school assignments for this home.
Get a cash offer in 3 minutes
Find out how much your home could sell for in as little as 3 minutes with a no-obligation cash offer.
Estimated market value$835,400
Get a cash offer in 3 minutes
Find out how much your home could sell for in as little as 3 minutes with a no-obligation cash offer.
Estimated market value
$835,400
