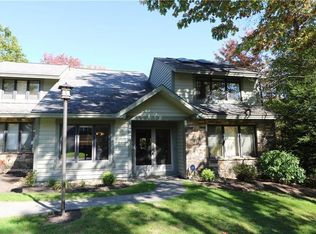Sold for $410,000
$410,000
1942 S Ridge Way, Hidden Valley, PA 15502
3beds
--sqft
Townhouse
Built in 1992
2,560 Square Feet Lot
$417,200 Zestimate®
$--/sqft
$1,501 Estimated rent
Home value
$417,200
Estimated sales range
Not available
$1,501/mo
Zestimate® history
Loading...
Owner options
Explore your selling options
What's special
Easy Living on the 16th Fairway of the Hidden Valley Resort Golf Course! Highly Desired Open & Spacious floorplan on South Ridge with lots of sleeping space in this furnished 3 Bedroom with Bonus Loft Townhouse. Come in to the soaring ceilings and admire the wall of windows providing natural light that overlooks the golf course. It offers an enclosed entry room perfect for storing skies, 2 Bedrooms on the 1st floor, each with their own bathroom, kitchen/great room with stone fireplace, large loft and a massive Master Bedroom Suite upstairs featuring a Garden Tub and walk-in closet. The recently replaced back deck provides a beautiful wooded setting to relax on with course views and a wooded backdrop. Enjoy all the seasons on the mountain, within walking distance to the South Ridge Center swimming pool, playground, basketball & bocce courts for summertime fun and hit the ski slopes in the winter by catching the shuttle during winter. Perfect for full time or second home living!
Zillow last checked: 8 hours ago
Listing updated: September 05, 2025 at 09:11am
Listed by:
Erin Mikolich 724-593-6195,
BERKSHIRE HATHAWAY THE PREFERRED REALTY
Bought with:
Agent Non-MLS
Outside Offices NOT Subscribers
Source: WPMLS,MLS#: 1713256 Originating MLS: West Penn Multi-List
Originating MLS: West Penn Multi-List
Facts & features
Interior
Bedrooms & bathrooms
- Bedrooms: 3
- Bathrooms: 3
- Full bathrooms: 3
Bedroom 2
- Level: Main
- Dimensions: 14x11
Bedroom 3
- Level: Main
- Dimensions: 14x11
Bedroom 4
- Level: Upper
- Dimensions: 18x14
Bedroom 4
- Level: Upper
- Dimensions: Loft
Dining room
- Level: Main
- Dimensions: 17x10
Entry foyer
- Level: Main
- Dimensions: 8x8
Kitchen
- Level: Main
- Dimensions: 12x10
Laundry
- Level: Main
Living room
- Level: Main
- Dimensions: 17x13
Heating
- Baseboard, Electric
Appliances
- Included: Some Electric Appliances, Dryer, Dishwasher, Disposal, Microwave, Refrigerator, Stove, Washer
Features
- Window Treatments
- Flooring: Ceramic Tile, Laminate, Carpet
- Windows: Multi Pane, Screens, Window Treatments
- Has basement: No
- Number of fireplaces: 1
- Fireplace features: Electric
Property
Parking
- Total spaces: 2
- Parking features: Common
Features
- Levels: Two
- Stories: 2
- Pool features: None
Lot
- Size: 2,560 sqft
- Dimensions: 32 x 80
Details
- Parcel number: 200028680
Construction
Type & style
- Home type: Townhouse
- Architectural style: Contemporary,Two Story
- Property subtype: Townhouse
Materials
- Cedar
- Roof: Asphalt
Condition
- Resale
- Year built: 1992
Utilities & green energy
- Sewer: Public Sewer
- Water: Public
Community & neighborhood
Location
- Region: Hidden Valley
- Subdivision: South Ridge Townhomes
HOA & financial
HOA
- Has HOA: Yes
- HOA fee: $230 monthly
Price history
| Date | Event | Price |
|---|---|---|
| 9/5/2025 | Sold | $410,000-2.8% |
Source: | ||
| 7/27/2025 | Pending sale | $422,000 |
Source: | ||
| 7/24/2025 | Listed for sale | $422,000 |
Source: | ||
Public tax history
| Year | Property taxes | Tax assessment |
|---|---|---|
| 2025 | $4,232 | $63,750 |
| 2024 | $4,232 +2.7% | $63,750 |
| 2023 | $4,121 +2.9% | $63,750 |
Find assessor info on the county website
Neighborhood: Hidden Valley
Nearby schools
GreatSchools rating
- NAMaple Ridge El SchoolGrades: PK-2Distance: 8.7 mi
- 7/10SOMERSET AREA JR-SR HSGrades: 6-12Distance: 9.4 mi
- 7/10Eagle View El SchoolGrades: 3-5Distance: 8.8 mi
Schools provided by the listing agent
- District: Somerset Area
Source: WPMLS. This data may not be complete. We recommend contacting the local school district to confirm school assignments for this home.
Get pre-qualified for a loan
At Zillow Home Loans, we can pre-qualify you in as little as 5 minutes with no impact to your credit score.An equal housing lender. NMLS #10287.
