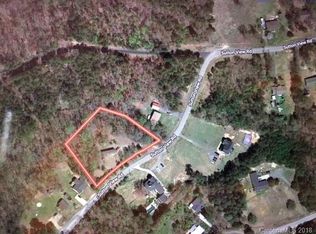Closed
$325,000
1942 Suttonview Rd, Fort Mill, SC 29708
3beds
1,502sqft
Manufactured Home
Built in 2001
0.71 Acres Lot
$327,200 Zestimate®
$216/sqft
$2,532 Estimated rent
Home value
$327,200
$308,000 - $350,000
$2,532/mo
Zestimate® history
Loading...
Owner options
Explore your selling options
What's special
Welcome to this charming 3 bedroom, 2 bath home nestled on the edge of 30 acres of serene woods, offering peaceful privacy and frequent visits from deer! Located in the highly sought-after Fort Mill School District, this unique home is perfect for nature lovers and those seeking modern comforts. Inside, you'll find a beautifully upgraded primary bath and newly installed luxury vinyl plank flooring (2022). The primary suite has been enhanced with additional closet space for all your storage needs. New roof in 2020 and hot water heater in 2022. The backyard is an entertainer's dream with a 6 yr old deck and $30,000 swim spa installed on a concrete pad, perfect for relaxation year-round. For the car enthusiast or mechanic, the oversized 2-car garage boasts a 6-inch thick concrete floor, ready to support a lift for your projects. This is a one-of-a-kind property, don't miss out!
Zillow last checked: 8 hours ago
Listing updated: December 17, 2024 at 06:40am
Listing Provided by:
Meg Czaikowski meg@stephencooley.com,
Stephen Cooley Real Estate
Bought with:
Tahis Koutsopoulos
The Agency - Charlotte
Source: Canopy MLS as distributed by MLS GRID,MLS#: 4190160
Facts & features
Interior
Bedrooms & bathrooms
- Bedrooms: 3
- Bathrooms: 2
- Full bathrooms: 2
- Main level bedrooms: 3
Primary bedroom
- Features: Ceiling Fan(s)
- Level: Main
Bedroom s
- Level: Main
Bedroom s
- Level: Main
Bathroom full
- Level: Main
Bathroom full
- Level: Main
Breakfast
- Level: Main
Family room
- Features: Ceiling Fan(s)
- Level: Main
Kitchen
- Level: Main
Laundry
- Level: Main
Heating
- Heat Pump
Cooling
- Central Air
Appliances
- Included: Electric Oven, Electric Range, Electric Water Heater, Microwave, Refrigerator
- Laundry: Main Level
Features
- Kitchen Island
- Flooring: Vinyl
- Has basement: No
- Fireplace features: Family Room
Interior area
- Total structure area: 1,502
- Total interior livable area: 1,502 sqft
- Finished area above ground: 1,502
- Finished area below ground: 0
Property
Parking
- Total spaces: 2
- Parking features: Detached Garage, Garage on Main Level
- Garage spaces: 2
Features
- Levels: One
- Stories: 1
- Patio & porch: Deck
- Has spa: Yes
- Spa features: Heated
Lot
- Size: 0.71 Acres
Details
- Additional structures: Workshop
- Parcel number: 6560000038
- Zoning: RC-I
- Special conditions: Standard
Construction
Type & style
- Home type: MobileManufactured
- Architectural style: Ranch
- Property subtype: Manufactured Home
Materials
- Brick Partial, Vinyl
- Foundation: Crawl Space
Condition
- New construction: No
- Year built: 2001
Utilities & green energy
- Sewer: Septic Installed
- Water: City
Community & neighborhood
Location
- Region: Fort Mill
- Subdivision: none
Other
Other facts
- Listing terms: Cash,Conventional,FHA,VA Loan
- Road surface type: Gravel, Paved
Price history
| Date | Event | Price |
|---|---|---|
| 12/16/2024 | Sold | $325,000$216/sqft |
Source: | ||
| 10/11/2024 | Listed for sale | $325,000$216/sqft |
Source: | ||
Public tax history
| Year | Property taxes | Tax assessment |
|---|---|---|
| 2025 | -- | $13,240 +257.8% |
| 2024 | $651 +3.8% | $3,700 |
| 2023 | $628 +0.9% | $3,700 |
Find assessor info on the county website
Neighborhood: 29708
Nearby schools
GreatSchools rating
- 9/10Kings Town ElementaryGrades: PK-5Distance: 0.6 mi
- 6/10Banks Trail MiddleGrades: 6-8Distance: 2.8 mi
- 10/10Fort Mill High SchoolGrades: 9-12Distance: 1.2 mi
Schools provided by the listing agent
- Elementary: Kings Town
- Middle: Banks Trail
- High: Fort Mill
Source: Canopy MLS as distributed by MLS GRID. This data may not be complete. We recommend contacting the local school district to confirm school assignments for this home.
Get a cash offer in 3 minutes
Find out how much your home could sell for in as little as 3 minutes with a no-obligation cash offer.
Estimated market value
$327,200
Get a cash offer in 3 minutes
Find out how much your home could sell for in as little as 3 minutes with a no-obligation cash offer.
Estimated market value
$327,200
