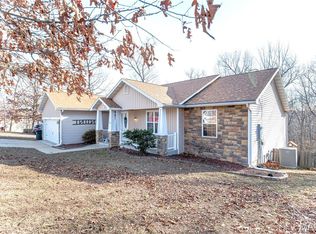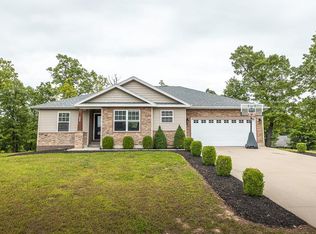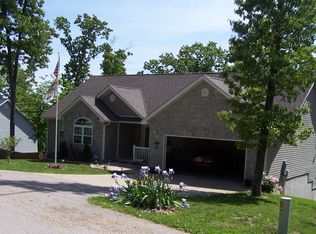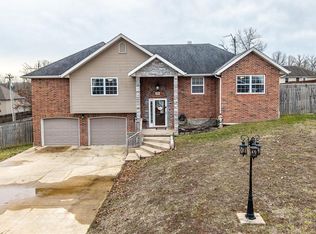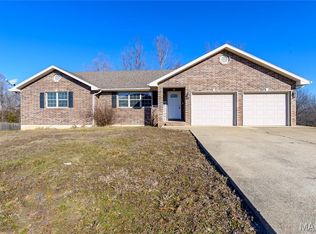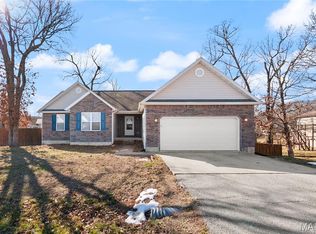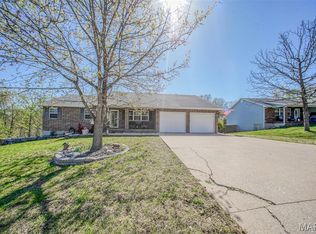This spacious 5-bedroom, 3-bath home is located in a highly sought-after subdivision and offers a versatile layout with plenty of room to live, work, and entertain. The interior has been freshly painted, and the basement features brand-new carpet, while all three bedrooms on the main level are comfortably carpeted. The primary suite includes a tray ceiling, walk-in closet, and a private en-suite bath. The kitchen is finished with tile flooring and includes a new dishwasher, making it both functional and stylish. A large laundry room on the main level provides ample space for storage and organization. Downstairs, the finished basement is ideal for entertaining with a built-in bar and mini-fridge, along with a newly remodeled bathroom. A bonus room wired for a media room offers the perfect setup for movie nights or game days. There is also an additional unfinished area that can be used for extra storage or finished to create a potential sixth bedroom. Step outside to enjoy the expansive double deck overlooking the backyard—perfect for relaxing or hosting gatherings. This home combines comfort, space, and flexibility in a desirable neighborhood.
Active
Listing Provided by: EXP Realty LLC
Price cut: $6K (2/18)
$319,000
19420 Laney Rd, Waynesville, MO 65583
5beds
3,240sqft
Est.:
Single Family Residence
Built in 2006
0.92 Acres Lot
$318,300 Zestimate®
$98/sqft
$-- HOA
What's special
Versatile layout
- 34 days |
- 646 |
- 33 |
Likely to sell faster than
Zillow last checked: 8 hours ago
Listing updated: February 18, 2026 at 12:00pm
Listing Provided by:
Michael Odle 573-451-2020,
EXP Realty LLC
Source: MARIS,MLS#: 26002524 Originating MLS: Pulaski County Board of REALTORS
Originating MLS: Pulaski County Board of REALTORS
Tour with a local agent
Facts & features
Interior
Bedrooms & bathrooms
- Bedrooms: 5
- Bathrooms: 3
- Full bathrooms: 3
- Main level bathrooms: 2
- Main level bedrooms: 3
Heating
- Electric, Heat Pump
Cooling
- Ceiling Fan(s), Central Air, Electric
Appliances
- Included: Dishwasher, Disposal, Microwave, Electric Oven, Electric Range, Refrigerator, Electric Water Heater
- Laundry: Laundry Room, Main Level
Features
- Breakfast Bar, Ceiling Fan(s), High Ceilings, Kitchen/Dining Room Combo, Lever Faucets, Open Floorplan, Pantry, Vaulted Ceiling(s), Walk-In Closet(s)
- Flooring: Carpet, Ceramic Tile, Laminate
- Doors: Storm Door(s)
- Basement: Finished,Full,Sleeping Area,Walk-Out Access
- Has fireplace: No
Interior area
- Total structure area: 3,240
- Total interior livable area: 3,240 sqft
- Finished area above ground: 1,620
- Finished area below ground: 1,620
Property
Parking
- Total spaces: 2
- Parking features: Attached, Concrete, Driveway, Garage Door Opener
- Attached garage spaces: 2
- Has uncovered spaces: Yes
Features
- Levels: One
- Patio & porch: Covered, Deck, Front Porch
- Fencing: Back Yard,Partial
Lot
- Size: 0.92 Acres
- Features: Adjoins Wooded Area, Back Yard, Few Trees, Gentle Sloping
Details
- Parcel number: 104.018000007001035
- Special conditions: Standard
Construction
Type & style
- Home type: SingleFamily
- Architectural style: Ranch,Traditional
- Property subtype: Single Family Residence
Materials
- Brick Veneer, Frame, Vinyl Siding
Condition
- Year built: 2006
Utilities & green energy
- Electric: Other
- Sewer: Septic Tank
- Water: Public
- Utilities for property: Underground Utilities
Community & HOA
Community
- Subdivision: Ridge Crk #2
HOA
- Has HOA: No
Location
- Region: Waynesville
Financial & listing details
- Price per square foot: $98/sqft
- Tax assessed value: $34,576
- Annual tax amount: $1,433
- Date on market: 1/22/2026
- Cumulative days on market: 34 days
- Listing terms: Cash,Conventional,FHA,Other,USDA Loan,VA Loan
Estimated market value
$318,300
$302,000 - $334,000
$2,195/mo
Price history
Price history
| Date | Event | Price |
|---|---|---|
| 2/18/2026 | Price change | $319,000-1.8%$98/sqft |
Source: | ||
| 1/22/2026 | Listed for sale | $325,000+25%$100/sqft |
Source: | ||
| 4/14/2023 | Sold | -- |
Source: | ||
| 3/14/2023 | Pending sale | $259,900$80/sqft |
Source: | ||
| 3/6/2023 | Listed for sale | $259,900$80/sqft |
Source: | ||
| 3/2/2023 | Pending sale | $259,900$80/sqft |
Source: | ||
| 2/12/2023 | Listed for sale | $259,900-1.9%$80/sqft |
Source: | ||
| 2/11/2023 | Listing removed | -- |
Source: | ||
| 12/1/2022 | Price change | $264,900-1.5%$82/sqft |
Source: | ||
| 10/29/2022 | Price change | $268,900-2.2%$83/sqft |
Source: | ||
| 10/21/2022 | Listed for sale | $274,900$85/sqft |
Source: | ||
| 8/13/2014 | Sold | -- |
Source: | ||
Public tax history
Public tax history
| Year | Property taxes | Tax assessment |
|---|---|---|
| 2024 | $1,363 +2.7% | $34,576 |
| 2023 | $1,328 +0.8% | $34,576 |
| 2022 | $1,317 +1.2% | $34,576 +7.4% |
| 2021 | $1,302 +1.6% | $32,194 |
| 2020 | $1,282 | $32,194 -3% |
| 2019 | -- | $33,174 |
| 2018 | $1,314 +5.4% | $33,174 +3% |
| 2017 | $1,247 | $32,194 -2.9% |
| 2016 | -- | $33,170 +4.3% |
| 2015 | -- | $31,810 |
| 2014 | $1,189 | $31,810 |
| 2010 | $1,189 | $31,810 |
Find assessor info on the county website
BuyAbility℠ payment
Est. payment
$1,685/mo
Principal & interest
$1523
Property taxes
$162
Climate risks
Neighborhood: 65583
Nearby schools
GreatSchools rating
- 5/10Waynesville East Elementary SchoolGrades: K-5Distance: 1.9 mi
- 4/106TH GRADE CENTERGrades: 6Distance: 2.9 mi
- 6/10Waynesville Sr. High SchoolGrades: 9-12Distance: 3 mi
Schools provided by the listing agent
- Elementary: Waynesville R-Vi
- Middle: Waynesville Middle
- High: Waynesville Sr. High
Source: MARIS. This data may not be complete. We recommend contacting the local school district to confirm school assignments for this home.
