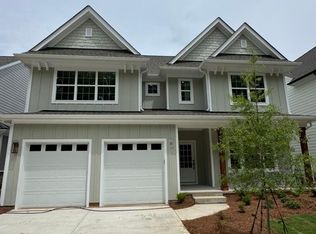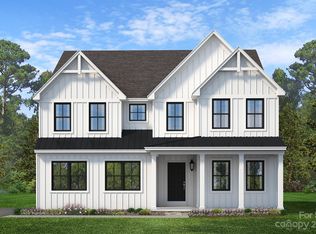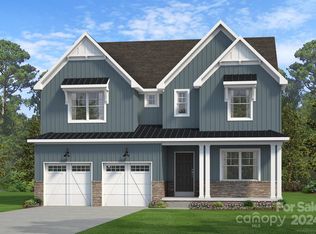Closed
$980,000
19424 Bankhead Rd, Charlotte, NC 28278
4beds
3,947sqft
Single Family Residence
Built in 2024
0.17 Acres Lot
$850,600 Zestimate®
$248/sqft
$3,855 Estimated rent
Home value
$850,600
$800,000 - $919,000
$3,855/mo
Zestimate® history
Loading...
Owner options
Explore your selling options
What's special
Key Features: Open concept main living area includes Kitchen, Family Room, and Dining Room // Kitchen features large center island with quartz countertops, tile backsplash, and stainless steel KitchenAid appliances // 2-story Family Room with gas fireplace, wall of windows, and cross beam ceiling detail // Private Study on the 1st floor // Loft overlooking the Family Room below on the 2nd floor // 3 additional bedrooms and shared full bath on the 2nd floor // Laundry Rooms on 1st and 2nd floor for added convenience // Finished basement with Cafe and 2-way gas fireplace // Large outdoor living space includes porch off the back of the home on the first floor and patio off the back of the home in the basement
Saybrooke at Lake Wylie is an amenity-rich community of custom-built, move-in ready, homes for sale located just off of Bankhead Road and tucked next to the shores of Lake Wylie.
Zillow last checked: 8 hours ago
Listing updated: May 08, 2025 at 05:52am
Listing Provided by:
Paul Stanger pstanger@keystonecustomhome.com,
BSI Builder Services
Bought with:
Eleanor Cornett
Keller Williams Connected
Source: Canopy MLS as distributed by MLS GRID,MLS#: 4187258
Facts & features
Interior
Bedrooms & bathrooms
- Bedrooms: 4
- Bathrooms: 4
- Full bathrooms: 2
- 1/2 bathrooms: 2
- Main level bedrooms: 1
Primary bedroom
- Level: Main
Bedroom s
- Level: Upper
Bathroom full
- Level: Main
Bathroom half
- Level: Main
Bathroom full
- Level: Upper
Bathroom half
- Level: Basement
Dining area
- Level: Main
Family room
- Level: Main
Kitchen
- Level: Main
Laundry
- Level: Main
Loft
- Level: Upper
Recreation room
- Level: Basement
Other
- Level: Main
Study
- Level: Main
Heating
- Forced Air, Natural Gas
Cooling
- Central Air
Appliances
- Included: Dishwasher, Electric Range, Electric Water Heater, Exhaust Fan
- Laundry: Main Level, Washer Hookup
Features
- Kitchen Island, Open Floorplan, Pantry, Walk-In Closet(s), Walk-In Pantry
- Flooring: Carpet, Vinyl
- Doors: Insulated Door(s)
- Windows: Insulated Windows
- Basement: Full,Interior Entry,Partially Finished,Storage Space,Walk-Out Access
- Attic: Pull Down Stairs
- Fireplace features: Family Room, Gas, Recreation Room, See Through
Interior area
- Total structure area: 3,088
- Total interior livable area: 3,947 sqft
- Finished area above ground: 3,088
- Finished area below ground: 859
Property
Parking
- Total spaces: 2
- Parking features: Driveway, Attached Garage, Garage on Main Level
- Attached garage spaces: 2
- Has uncovered spaces: Yes
Features
- Levels: Two
- Stories: 2
- Patio & porch: Covered, Front Porch
- Waterfront features: Paddlesport Launch Site
- Body of water: Lake Wylie
Lot
- Size: 0.17 Acres
- Features: Paved, Sloped
Details
- Parcel number: 21736263
- Zoning: RES
- Special conditions: Standard
Construction
Type & style
- Home type: SingleFamily
- Property subtype: Single Family Residence
Materials
- Fiber Cement
- Foundation: Permanent
- Roof: Composition,Wood
Condition
- New construction: Yes
- Year built: 2024
Details
- Builder model: Savannah Cottage
- Builder name: Keystone Custom Homes
Utilities & green energy
- Sewer: Public Sewer
- Water: City
Green energy
- Construction elements: Advanced Framing, Engineered Wood Products, Low VOC Coatings
Community & neighborhood
Security
- Security features: Carbon Monoxide Detector(s)
Community
- Community features: Lake Access, Sidewalks, Street Lights, Walking Trails
Location
- Region: Charlotte
- Subdivision: Saybrooke
HOA & financial
HOA
- Has HOA: Yes
- HOA fee: $925 annually
Other
Other facts
- Listing terms: Cash,Conventional,FHA,VA Loan
- Road surface type: Concrete, Paved
Price history
| Date | Event | Price |
|---|---|---|
| 5/5/2025 | Sold | $980,000-2%$248/sqft |
Source: | ||
| 4/4/2025 | Pending sale | $999,900$253/sqft |
Source: | ||
| 1/2/2025 | Price change | $999,900-4.7%$253/sqft |
Source: | ||
| 11/26/2024 | Price change | $1,049,000-4.5%$266/sqft |
Source: | ||
| 10/25/2024 | Price change | $1,099,000-4.4%$278/sqft |
Source: | ||
Public tax history
| Year | Property taxes | Tax assessment |
|---|---|---|
| 2025 | -- | $747,300 +53.1% |
| 2024 | -- | $488,200 +290.6% |
| 2023 | -- | $125,000 |
Find assessor info on the county website
Neighborhood: Lower Palisades
Nearby schools
GreatSchools rating
- 8/10Palisades Park ElementaryGrades: K-5Distance: 2.9 mi
- 1/10Southwest Middle SchoolGrades: 6-8Distance: 4.8 mi
- 8/10Palisades High SchoolGrades: 9-11Distance: 3 mi
Schools provided by the listing agent
- Elementary: Palisades Park
- Middle: Southwest
- High: Palisades
Source: Canopy MLS as distributed by MLS GRID. This data may not be complete. We recommend contacting the local school district to confirm school assignments for this home.
Get a cash offer in 3 minutes
Find out how much your home could sell for in as little as 3 minutes with a no-obligation cash offer.
Estimated market value$850,600
Get a cash offer in 3 minutes
Find out how much your home could sell for in as little as 3 minutes with a no-obligation cash offer.
Estimated market value
$850,600


