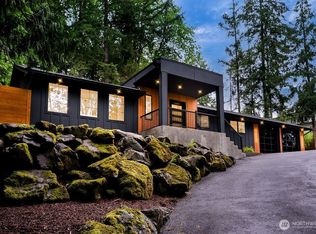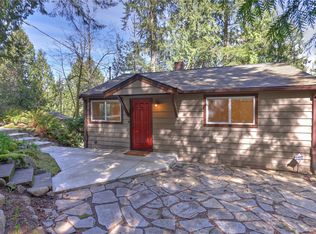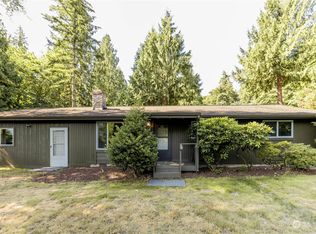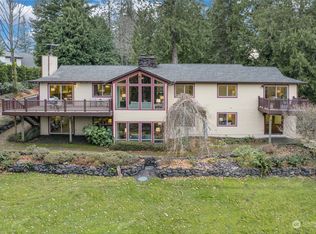Sold
Listed by:
Michael Piccolo,
COMPASS
Bought with: Windermere Real Estate/East
$550,000
19426 SE 128th Street, Renton, WA 98059
3beds
1,344sqft
Manufactured On Land
Built in 1989
0.57 Acres Lot
$533,900 Zestimate®
$409/sqft
$2,515 Estimated rent
Home value
$533,900
$486,000 - $582,000
$2,515/mo
Zestimate® history
Loading...
Owner options
Explore your selling options
What's special
Welcome to your own nature sanctuary on May Valley! lovely, over half acre private lot! One level home features vault ceilings, hardwood flooring and an open plan. Large primary bedroom, lots of natural light and a cozy PNW feel. Potential to divide interior space for 1 bed adu MIL rental. Detached dwelling has power and heat and can be used as a bedroom, or office space, or whatever your imagination brings. Newer Hot Tub, Electric car Charging lovely kitchen boasts stainless steel appliances and drop in farm SS sink. Upper balcony and lots of space in your big lot. Great location with great Issaquah schools in area.
Zillow last checked: 8 hours ago
Listing updated: October 04, 2024 at 06:13pm
Listed by:
Michael Piccolo,
COMPASS
Bought with:
Nadia Ali, 132581
Windermere Real Estate/East
Source: NWMLS,MLS#: 2267061
Facts & features
Interior
Bedrooms & bathrooms
- Bedrooms: 3
- Bathrooms: 2
- Full bathrooms: 2
- Main level bathrooms: 2
- Main level bedrooms: 3
Primary bedroom
- Level: Main
Bedroom
- Level: Main
Bedroom
- Level: Main
Bathroom full
- Level: Main
Bathroom full
- Level: Main
Dining room
- Level: Main
Entry hall
- Level: Main
Kitchen without eating space
- Level: Main
Living room
- Level: Main
Heating
- Fireplace(s), Forced Air
Cooling
- None
Appliances
- Included: Dishwasher(s), Dryer(s), Microwave(s), Refrigerator(s), Stove(s)/Range(s), Washer(s), Water Heater: Gas
Features
- Bath Off Primary, Ceiling Fan(s), Dining Room
- Flooring: Hardwood, Travertine, Vinyl Plank, Carpet
- Windows: Double Pane/Storm Window, Skylight(s)
- Basement: None
- Number of fireplaces: 11
- Fireplace features: Main Level: 11, Fireplace
Interior area
- Total structure area: 1,344
- Total interior livable area: 1,344 sqft
Property
Parking
- Parking features: Driveway, Off Street
Features
- Levels: One
- Stories: 1
- Entry location: Main
- Patio & porch: Bath Off Primary, Ceiling Fan(s), Double Pane/Storm Window, Dining Room, Fireplace, Hardwood, Skylight(s), Vaulted Ceiling(s), Wall to Wall Carpet, Water Heater
- Has view: Yes
- View description: Mountain(s), Partial, Territorial
Lot
- Size: 0.57 Acres
- Features: Paved, Secluded, Deck, Fenced-Partially, Outbuildings, Patio
- Topography: Partial Slope,Terraces
- Residential vegetation: Garden Space, Wooded
Details
- Parcel number: 1823069269
- Special conditions: Standard
Construction
Type & style
- Home type: MobileManufactured
- Property subtype: Manufactured On Land
Materials
- Wood Products
- Roof: Composition
Condition
- Year built: 1989
Utilities & green energy
- Electric: Company: PSE
- Sewer: Septic Tank, Company: Septic
- Water: Public, Company: King County Water District 90
Community & neighborhood
Location
- Region: Renton
- Subdivision: Highlands
Other
Other facts
- Body type: Double Wide
- Listing terms: Cash Out,Conventional,FHA,VA Loan
- Cumulative days on market: 254 days
Price history
| Date | Event | Price |
|---|---|---|
| 10/4/2024 | Sold | $550,000$409/sqft |
Source: | ||
| 9/3/2024 | Pending sale | $550,000$409/sqft |
Source: | ||
| 8/19/2024 | Listed for sale | $550,000$409/sqft |
Source: | ||
| 8/16/2024 | Pending sale | $550,000$409/sqft |
Source: | ||
| 8/8/2024 | Listed for sale | $550,000+19.6%$409/sqft |
Source: | ||
Public tax history
| Year | Property taxes | Tax assessment |
|---|---|---|
| 2024 | $3,814 +9.2% | $345,000 +13.9% |
| 2023 | $3,493 +3.6% | $303,000 -9% |
| 2022 | $3,373 +9.6% | $333,000 +33.7% |
Find assessor info on the county website
Neighborhood: 98059
Nearby schools
GreatSchools rating
- 10/10Apollo Elementary SchoolGrades: PK-5Distance: 2.8 mi
- 9/10Maywood Middle SchoolGrades: 6-8Distance: 1.8 mi
- 10/10Liberty Sr High SchoolGrades: 9-12Distance: 1.7 mi
Schools provided by the listing agent
- Elementary: Apollo Elem
- Middle: Maywood Mid
- High: Liberty Snr High
Source: NWMLS. This data may not be complete. We recommend contacting the local school district to confirm school assignments for this home.



