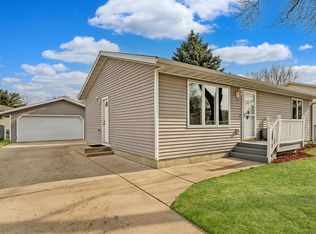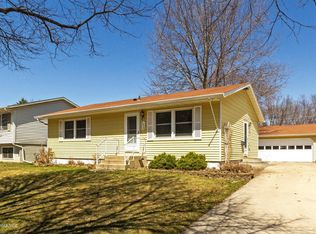Closed
$295,000
1943 42nd St NW, Rochester, MN 55901
4beds
1,816sqft
Single Family Residence
Built in 1978
6,534 Square Feet Lot
$296,900 Zestimate®
$162/sqft
$1,971 Estimated rent
Home value
$296,900
$273,000 - $324,000
$1,971/mo
Zestimate® history
Loading...
Owner options
Explore your selling options
What's special
Step into a space that’s been thoughtfully updated and ready for your lifestyle, whether you’re working from home, hosting friends, or pursuing your passions. With most of the windows replaced and new French doors opening to the deck, the home is filled with natural light and seamless indoor-outdoor living. The showstopper? An impressive 744 sq ft garage and workshop space that’s practically begging for your next project. Picture your motorcycle collection, woodworking setup, or even that dream home gym you’ve been planning. The spacious driveway provides plenty of room for all your vehicles and toys. Inside, the crisp white kitchen creates the perfect backdrop for everything from morning coffee to dinner parties, complete with smart storage solutions including a walk-in pantry. This home combines comfort with convenience, you’ll love being just minutes from Highway 52 and all your favorite shopping destinations. Your private outdoor oasis features a spacious deck ideal for entertaining and a fully fenced yard that offers both privacy and peace of mind. Whether you’re grilling for friends or just enjoying your morning coffee outside, this space delivers.
Zillow last checked: 8 hours ago
Listing updated: September 29, 2025 at 08:52am
Listed by:
Chris Drury 507-254-5744,
Edina Realty, Inc.,
Thomas H Meilander 507-254-2259
Bought with:
Antwonette Lucas
Counselor Realty of Rochester
Source: NorthstarMLS as distributed by MLS GRID,MLS#: 6774571
Facts & features
Interior
Bedrooms & bathrooms
- Bedrooms: 4
- Bathrooms: 2
- Full bathrooms: 1
- 3/4 bathrooms: 1
Bathroom
- Description: 3/4 Basement,Main Floor Full Bath
Dining room
- Description: Kitchen/Dining Room
Heating
- Forced Air
Cooling
- Central Air
Appliances
- Included: Dishwasher, Disposal, Dryer, Gas Water Heater, Microwave, Range, Refrigerator, Washer, Water Softener Owned
Features
- Basement: Block,Egress Window(s),Finished,Full,Sump Pump
- Has fireplace: No
Interior area
- Total structure area: 1,816
- Total interior livable area: 1,816 sqft
- Finished area above ground: 928
- Finished area below ground: 800
Property
Parking
- Total spaces: 2
- Parking features: Detached, Concrete, Electric, Garage Door Opener
- Garage spaces: 2
- Has uncovered spaces: Yes
Accessibility
- Accessibility features: None
Features
- Levels: Multi/Split
- Patio & porch: Deck
- Fencing: Chain Link
Lot
- Size: 6,534 sqft
- Dimensions: 60 x 110
- Features: Wooded
Details
- Additional structures: Storage Shed
- Foundation area: 888
- Parcel number: 741534024138
- Zoning description: Residential-Single Family
Construction
Type & style
- Home type: SingleFamily
- Property subtype: Single Family Residence
Materials
- Vinyl Siding, Block, Frame
- Roof: Age Over 8 Years
Condition
- Age of Property: 47
- New construction: No
- Year built: 1978
Utilities & green energy
- Electric: Circuit Breakers
- Gas: Natural Gas
- Sewer: City Sewer/Connected
- Water: City Water/Connected
Community & neighborhood
Location
- Region: Rochester
- Subdivision: Western 1st Sub
HOA & financial
HOA
- Has HOA: No
Price history
| Date | Event | Price |
|---|---|---|
| 9/25/2025 | Sold | $295,000+1.8%$162/sqft |
Source: | ||
| 9/3/2025 | Pending sale | $289,900$160/sqft |
Source: | ||
| 8/18/2025 | Listed for sale | $289,900+81.3%$160/sqft |
Source: | ||
| 9/7/2013 | Listing removed | $159,900$88/sqft |
Source: CENTURY 21 Alpha Realty #4046115 Report a problem | ||
| 8/7/2013 | Price change | $159,900-1.8%$88/sqft |
Source: CENTURY 21 Alpha Realty #4046115 Report a problem | ||
Public tax history
| Year | Property taxes | Tax assessment |
|---|---|---|
| 2024 | $876 | $88,800 +27.6% |
| 2023 | -- | $69,600 +16% |
| 2022 | $478 +86.7% | $60,000 +72.4% |
Find assessor info on the county website
Neighborhood: Cimarron
Nearby schools
GreatSchools rating
- 6/10Overland Elementary SchoolGrades: PK-5Distance: 1.5 mi
- 5/10John Marshall Senior High SchoolGrades: 8-12Distance: 2.3 mi
- 3/10Dakota Middle SchoolGrades: 6-8Distance: 3.3 mi
Schools provided by the listing agent
- Elementary: Robert Gage
- Middle: John Adams
- High: John Marshall
Source: NorthstarMLS as distributed by MLS GRID. This data may not be complete. We recommend contacting the local school district to confirm school assignments for this home.
Get a cash offer in 3 minutes
Find out how much your home could sell for in as little as 3 minutes with a no-obligation cash offer.
Estimated market value
$296,900
Get a cash offer in 3 minutes
Find out how much your home could sell for in as little as 3 minutes with a no-obligation cash offer.
Estimated market value
$296,900

