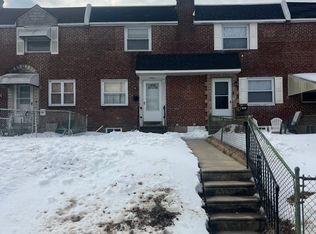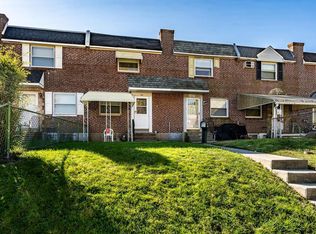Sold for $235,000
$235,000
1943 Carter Rd, Folcroft, PA 19032
3beds
1,088sqft
Townhouse
Built in 1955
1,742 Square Feet Lot
$239,400 Zestimate®
$216/sqft
$1,873 Estimated rent
Home value
$239,400
$215,000 - $266,000
$1,873/mo
Zestimate® history
Loading...
Owner options
Explore your selling options
What's special
Welcome to 1943 Carter Rd – Move-In Ready with Modern Upgrades and Private Parking! Nestled in the heart of Delmar Village, this beautifully updated brick row-home offers the perfect blend of comfort, functionality, and style. From the moment you arrive, you’ll appreciate the fenced-in front yard—ideal for pets or children—and the private off-street parking in the rear for added convenience. Step inside to a bright and spacious living area featuring recessed lighting, fresh paint and all-new flooring throughout. The renovated kitchen is a true highlight, boasting sleek stainless steel appliances, updated cabinetry, beautiful quartz countertops, and a modern, open feel—perfect for daily living or entertaining guests. Upstairs, you’ll find three nicely sized bedrooms, all-new plush carpeting , ceiling fans, and an beautifully updated full bathroom with a brand-new skylight that fills the space with natural light. The home also includes newer windows and a storm door, central air and heating for year-round comfort, and a flat roof that was just recoated for peace of mind. The semi-finished basement adds even more value, offering flexible space for a home office, family room, or workout area, along with plenty of additional storage, basement laundry, and a professionally installed French drain system. Located just minutes from I-95, SEPTA transportation, shopping centers, and Philadelphia International Airport, this home is ideally situated for commuters and city access. It’s also close to Philadelphia sports complexes, health clubs, local YMCA branches, schools, and daycare centers, making it a perfect fit for a variety of lifestyles. Don’t miss your chance to own this well-maintained, move-in ready home with major updates throughout—schedule your tour today!
Zillow last checked: 8 hours ago
Listing updated: September 10, 2025 at 02:07am
Listed by:
James Dunn 610-721-4695,
Premier Property Sales & Rentals
Bought with:
Cherise Wynne, RS317891
Compass RE
Source: Bright MLS,MLS#: PADE2095934
Facts & features
Interior
Bedrooms & bathrooms
- Bedrooms: 3
- Bathrooms: 1
- Full bathrooms: 1
Basement
- Area: 0
Heating
- Forced Air, Natural Gas
Cooling
- Central Air, Electric
Appliances
- Included: Microwave, Built-In Range, Dishwasher, Dryer, Refrigerator, Washer, Gas Water Heater
- Laundry: In Basement
Features
- Bathroom - Tub Shower, Eat-in Kitchen, Upgraded Countertops, Recessed Lighting, Ceiling Fan(s), Open Floorplan, Dry Wall
- Flooring: Carpet, Laminate, Marble
- Doors: Storm Door(s)
- Windows: Replacement
- Basement: Partially Finished,Drainage System,Sump Pump,Rear Entrance,Shelving,Walk-Out Access,Windows,Workshop
- Has fireplace: No
Interior area
- Total structure area: 1,088
- Total interior livable area: 1,088 sqft
- Finished area above ground: 1,088
- Finished area below ground: 0
Property
Parking
- Total spaces: 2
- Parking features: Asphalt, Private, Driveway, On Street
- Uncovered spaces: 2
Accessibility
- Accessibility features: None
Features
- Levels: Two
- Stories: 2
- Exterior features: Lighting, Sidewalks, Street Lights
- Pool features: None
- Fencing: Chain Link
Lot
- Size: 1,742 sqft
- Dimensions: 16.00 x 105.00
Details
- Additional structures: Above Grade, Below Grade
- Parcel number: 20000019700
- Zoning: RES
- Special conditions: Standard
Construction
Type & style
- Home type: Townhouse
- Architectural style: Other
- Property subtype: Townhouse
Materials
- Brick
- Foundation: Block
- Roof: Flat
Condition
- Very Good
- New construction: No
- Year built: 1955
Utilities & green energy
- Electric: 100 Amp Service
- Sewer: Public Sewer
- Water: Public
Community & neighborhood
Location
- Region: Folcroft
- Subdivision: Delmar Village
- Municipality: FOLCROFT BORO
Other
Other facts
- Listing agreement: Exclusive Right To Sell
- Listing terms: Cash,FHA,VA Loan,Conventional
- Ownership: Fee Simple
Price history
| Date | Event | Price |
|---|---|---|
| 9/4/2025 | Sold | $235,000$216/sqft |
Source: | ||
| 8/5/2025 | Pending sale | $235,000$216/sqft |
Source: | ||
| 7/18/2025 | Listed for sale | $235,000+88%$216/sqft |
Source: | ||
| 5/6/2025 | Sold | $125,000$115/sqft |
Source: Public Record Report a problem | ||
Public tax history
| Year | Property taxes | Tax assessment |
|---|---|---|
| 2025 | $4,226 +3% | $99,080 |
| 2024 | $4,105 +2.9% | $99,080 |
| 2023 | $3,991 +5.7% | $99,080 |
Find assessor info on the county website
Neighborhood: 19032
Nearby schools
GreatSchools rating
- 5/10Delcroft SchoolGrades: K-8Distance: 0.2 mi
- 2/10Academy Park High SchoolGrades: 9-12Distance: 1.6 mi
- NASoutheast Delco Kindergarten CenterGrades: KDistance: 1.9 mi
Schools provided by the listing agent
- Elementary: Delcroft
- Middle: Delcroft School
- High: Academy Pk
- District: Southeast Delco
Source: Bright MLS. This data may not be complete. We recommend contacting the local school district to confirm school assignments for this home.
Get pre-qualified for a loan
At Zillow Home Loans, we can pre-qualify you in as little as 5 minutes with no impact to your credit score.An equal housing lender. NMLS #10287.

