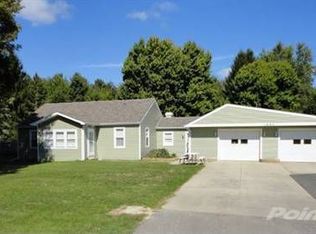Sold for $135,000
$135,000
1943 Curtis Rd, Birch Run, MI 48415
2beds
1,008sqft
Single Family Residence
Built in 1967
0.9 Acres Lot
$151,600 Zestimate®
$134/sqft
$1,306 Estimated rent
Home value
$151,600
Estimated sales range
Not available
$1,306/mo
Zestimate® history
Loading...
Owner options
Explore your selling options
What's special
Enjoy living out in the country in this ready to move in home. Situated on nearly an acre this 2 bedroom, 1 bath home has been freshly painted, new vinyl plank flooring and carpeting throughout. New toilet and sink top in the bath. The garage has plenty of room for a car and still lots of additional space for storage- even a workshop. The basement is easily accessible from the garage and has B-Dry system. The furnace has a new control board. Come check out this home that is minutes from Saginaw, Bridgeport, Birch Run and Frankenmuth.
Zillow last checked: 8 hours ago
Listing updated: September 28, 2024 at 06:41am
Listed by:
Kenneth Voelker 989-751-3225,
Wilson Realty
Bought with:
Kelly Gust, 6501317500
New Beginnings
Source: MiRealSource,MLS#: 50152459 Originating MLS: Saginaw Board of REALTORS
Originating MLS: Saginaw Board of REALTORS
Facts & features
Interior
Bedrooms & bathrooms
- Bedrooms: 2
- Bathrooms: 1
- Full bathrooms: 1
Bedroom 1
- Features: Carpet
- Level: First
- Area: 224
- Dimensions: 16 x 14
Bedroom 2
- Features: Carpet
- Level: First
- Area: 143
- Dimensions: 13 x 11
Bathroom 1
- Features: Vinyl
- Level: First
- Area: 45
- Dimensions: 9 x 5
Kitchen
- Features: Vinyl
- Level: First
- Area: 221
- Dimensions: 17 x 13
Living room
- Features: Carpet
- Level: First
- Area: 234
- Dimensions: 18 x 13
Heating
- Forced Air, Natural Gas
Appliances
- Included: Gas Water Heater
Features
- Sump Pump, Eat-in Kitchen
- Flooring: Carpet, Vinyl
- Basement: Block
- Has fireplace: No
Interior area
- Total structure area: 2,016
- Total interior livable area: 1,008 sqft
- Finished area above ground: 1,008
- Finished area below ground: 0
Property
Parking
- Total spaces: 1
- Parking features: Garage, Driveway, Attached, Electric in Garage, Garage Door Opener
- Attached garage spaces: 1
Features
- Levels: One
- Stories: 1
- Frontage type: Road
- Frontage length: 157
Lot
- Size: 0.90 Acres
- Dimensions: 157' x 255'
Details
- Additional structures: Shed(s)
- Parcel number: 09115304007000
- Special conditions: Private
Construction
Type & style
- Home type: SingleFamily
- Architectural style: Ranch
- Property subtype: Single Family Residence
Materials
- Vinyl Siding
- Foundation: Basement
Condition
- Year built: 1967
Utilities & green energy
- Sewer: Septic Tank
- Water: Public
- Utilities for property: Cable/Internet Avail., Cable Available
Community & neighborhood
Location
- Region: Birch Run
- Subdivision: None
Other
Other facts
- Listing agreement: Exclusive Right To Sell
- Listing terms: Cash,Conventional,FHA,VA Loan
Price history
| Date | Event | Price |
|---|---|---|
| 9/27/2024 | Sold | $135,000-3.5%$134/sqft |
Source: | ||
| 8/27/2024 | Pending sale | $139,900$139/sqft |
Source: | ||
| 8/16/2024 | Listed for sale | $139,900$139/sqft |
Source: | ||
Public tax history
| Year | Property taxes | Tax assessment |
|---|---|---|
| 2024 | $1,607 -12.5% | $51,200 +11.5% |
| 2023 | $1,838 | $45,900 +13.1% |
| 2022 | -- | $40,600 +13.4% |
Find assessor info on the county website
Neighborhood: 48415
Nearby schools
GreatSchools rating
- NAThomas White SchoolGrades: PK-1Distance: 3.3 mi
- 5/10Bridgeport-Spaulding Middle School-SchrahGrades: 6-8Distance: 3.3 mi
- 3/10Bridgeport High SchoolGrades: 9-12Distance: 3.3 mi
Schools provided by the listing agent
- District: Bridgeport Spaulding CSD
Source: MiRealSource. This data may not be complete. We recommend contacting the local school district to confirm school assignments for this home.
Get pre-qualified for a loan
At Zillow Home Loans, we can pre-qualify you in as little as 5 minutes with no impact to your credit score.An equal housing lender. NMLS #10287.
Sell for more on Zillow
Get a Zillow Showcase℠ listing at no additional cost and you could sell for .
$151,600
2% more+$3,032
With Zillow Showcase(estimated)$154,632
