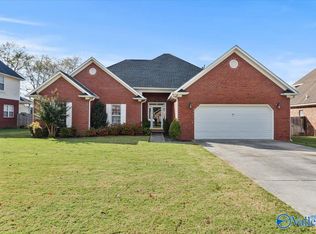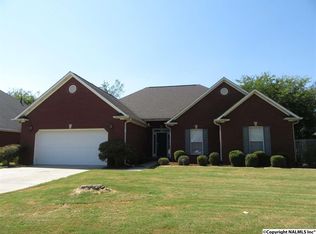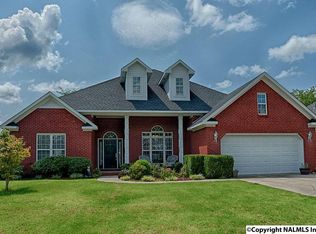Sold for $280,000
$280,000
1943 Red Sunset Dr, Decatur, AL 35603
3beds
2,084sqft
Single Family Residence
Built in 2000
10,360 Square Feet Lot
$286,200 Zestimate®
$134/sqft
$1,772 Estimated rent
Home value
$286,200
$272,000 - $301,000
$1,772/mo
Zestimate® history
Loading...
Owner options
Explore your selling options
What's special
Beautiful brick two story, three bedroom 2.5 bath home in Summer Shade subdivision! Vaulted ceiling living room with gas log fireplace. Eat-in kitchen with white cabinets, bar seating and breakfast nook. Large master bedroom with tray ceiling, double vanity, separate tub and shower with large walk in closet. Upstairs overlooks living room and features two additional bedrooms with walk in closets. Formal dining room overlooks the back yard with privacy fence and covered back porch. New roof with architectural shingles being installed in late June, new 3-ton Sure Comfort by Rheem HVAC being installed and Seller is providing a One Year Home Warranty. Schedule your showing today!
Zillow last checked: 8 hours ago
Listing updated: July 29, 2023 at 10:28am
Listed by:
Rhonda DeVaney 256-318-5488,
Porch Light Real Estate LLC
Bought with:
Rhonda DeVaney, 124397
Porch Light Real Estate LLC
Source: ValleyMLS,MLS#: 1835351
Facts & features
Interior
Bedrooms & bathrooms
- Bedrooms: 3
- Bathrooms: 3
- Full bathrooms: 2
- 1/2 bathrooms: 1
Primary bedroom
- Features: Ceiling Fan(s), Carpet, Tray Ceiling(s)
- Level: First
- Area: 247
- Dimensions: 19 x 13
Bedroom 2
- Features: Walk-In Closet(s)
- Level: Second
- Area: 130
- Dimensions: 13 x 10
Bedroom 3
- Features: Walk-In Closet(s)
- Level: Second
- Area: 143
- Dimensions: 11 x 13
Dining room
- Level: First
- Area: 132
- Dimensions: 12 x 11
Kitchen
- Features: Eat-in Kitchen
- Level: First
- Area: 165
- Dimensions: 15 x 11
Living room
- Features: Fireplace, Vaulted Ceiling(s), Wood Floor
- Level: First
- Area: 377
- Dimensions: 29 x 13
Heating
- Central 2
Cooling
- Central 2
Features
- Has basement: No
- Has fireplace: Yes
- Fireplace features: Gas Log
Interior area
- Total interior livable area: 2,084 sqft
Property
Features
- Levels: Two
- Stories: 2
Lot
- Size: 10,360 sqft
- Dimensions: 74 x 140
Details
- Parcel number: 0208270000020.004
Construction
Type & style
- Home type: SingleFamily
- Property subtype: Single Family Residence
Materials
- Foundation: Slab
Condition
- New construction: No
- Year built: 2000
Utilities & green energy
- Sewer: Public Sewer
- Water: Public
Community & neighborhood
Location
- Region: Decatur
- Subdivision: Summer Shade
Other
Other facts
- Listing agreement: Agency
Price history
| Date | Event | Price |
|---|---|---|
| 7/28/2023 | Sold | $280,000-3.4%$134/sqft |
Source: | ||
| 6/25/2023 | Contingent | $289,900$139/sqft |
Source: | ||
| 6/20/2023 | Price change | $289,900-1.7%$139/sqft |
Source: | ||
| 6/1/2023 | Listed for sale | $294,900+73.5%$142/sqft |
Source: | ||
| 6/29/2017 | Sold | $170,000-1.7%$82/sqft |
Source: | ||
Public tax history
| Year | Property taxes | Tax assessment |
|---|---|---|
| 2024 | $946 -2.2% | $21,940 -2.1% |
| 2023 | $968 +4.2% | $22,420 +4% |
| 2022 | $929 +15.8% | $21,560 +14.9% |
Find assessor info on the county website
Neighborhood: 35603
Nearby schools
GreatSchools rating
- 4/10Julian Harris Elementary SchoolGrades: PK-5Distance: 1 mi
- 6/10Cedar Ridge Middle SchoolGrades: 6-8Distance: 2.2 mi
- 7/10Austin High SchoolGrades: 10-12Distance: 1 mi
Schools provided by the listing agent
- Elementary: Julian Harris Elementary
- Middle: Austin Middle
- High: Austin
Source: ValleyMLS. This data may not be complete. We recommend contacting the local school district to confirm school assignments for this home.
Get pre-qualified for a loan
At Zillow Home Loans, we can pre-qualify you in as little as 5 minutes with no impact to your credit score.An equal housing lender. NMLS #10287.
Sell with ease on Zillow
Get a Zillow Showcase℠ listing at no additional cost and you could sell for —faster.
$286,200
2% more+$5,724
With Zillow Showcase(estimated)$291,924


