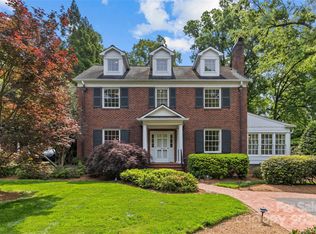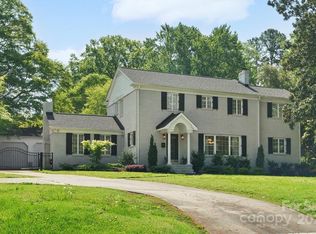Closed
$1,610,000
1943 S Wendover Rd, Charlotte, NC 28211
4beds
3,826sqft
Single Family Residence
Built in 1941
0.55 Acres Lot
$1,613,700 Zestimate®
$421/sqft
$5,489 Estimated rent
Home value
$1,613,700
$1.50M - $1.74M
$5,489/mo
Zestimate® history
Loading...
Owner options
Explore your selling options
What's special
Classic Myers Park brick home with slate roof, high ceilings and beautiful hardwood floors throughout! Fantastic flow for entertaining and everyday living! Updated chef's kitchen with double ovens, gas cooktop, butler’s pantry, and abundant cabinetry. Two large open gathering spaces, off the kitchen, both with fireplaces, offer easy access to the outdoor living areas. Charming arched doorways and bay windows with seats grace the study and dining room. Dining room also has fireplace and side screened porch. Generous primary suite with luxury bathroom and two huge walk-in closets. Upstairs laundry with wrapping station/craft room. Stunning, private backyard with patio, hardscape and mature landscaping. Prime location — convenient to SouthPark and Uptown, and zoned for CMS schools: Selwyn, AG, and Myers Park.
Zillow last checked: 8 hours ago
Listing updated: July 08, 2025 at 11:50am
Listing Provided by:
Ashley McMillan amcmillan@dickensmitchener.com,
Dickens Mitchener & Associates Inc
Bought with:
Lynn Muller
Helen Adams Realty
Source: Canopy MLS as distributed by MLS GRID,MLS#: 4247717
Facts & features
Interior
Bedrooms & bathrooms
- Bedrooms: 4
- Bathrooms: 4
- Full bathrooms: 3
- 1/2 bathrooms: 1
Primary bedroom
- Level: Upper
- Area: 330.72 Square Feet
- Dimensions: 20' 8" X 16' 0"
Bedroom s
- Level: Upper
- Area: 127.35 Square Feet
- Dimensions: 13' 2" X 9' 8"
Bedroom s
- Level: Upper
- Area: 168.97 Square Feet
- Dimensions: 13' 2" X 12' 10"
Bedroom s
- Level: Upper
- Area: 158.04 Square Feet
- Dimensions: 13' 2" X 12' 0"
Bathroom full
- Level: Upper
Bathroom full
- Level: Upper
Bathroom full
- Level: Upper
Bathroom half
- Level: Main
Den
- Level: Main
- Area: 370 Square Feet
- Dimensions: 20' 0" X 18' 6"
Dining room
- Level: Main
- Area: 158.04 Square Feet
- Dimensions: 13' 2" X 12' 0"
Great room
- Level: Main
- Area: 354.9 Square Feet
- Dimensions: 20' 8" X 17' 2"
Kitchen
- Level: Main
- Area: 204.14 Square Feet
- Dimensions: 13' 2" X 15' 6"
Laundry
- Level: Upper
Living room
- Level: Main
- Area: 342.42 Square Feet
- Dimensions: 13' 2" X 26' 0"
Heating
- Forced Air
Cooling
- Central Air
Appliances
- Included: Bar Fridge, Convection Oven, Dishwasher, Disposal, Double Oven, Electric Oven, Exhaust Hood, Freezer, Gas Cooktop, Gas Water Heater, Microwave, Refrigerator with Ice Maker
- Laundry: Electric Dryer Hookup, Laundry Room, Sink, Upper Level, Washer Hookup
Features
- Breakfast Bar, Built-in Features, Drop Zone, Kitchen Island, Open Floorplan, Pantry, Storage, Walk-In Closet(s), Wet Bar
- Flooring: Tile, Wood
- Doors: French Doors, Pocket Doors, Screen Door(s)
- Basement: Interior Entry,Storage Space,Sump Pump,Unfinished
- Attic: Pull Down Stairs
- Fireplace features: Den, Gas Log, Gas Starter, Gas Vented, Great Room, Wood Burning, Other - See Remarks
Interior area
- Total structure area: 3,826
- Total interior livable area: 3,826 sqft
- Finished area above ground: 3,826
- Finished area below ground: 0
Property
Parking
- Parking features: Driveway, Parking Space(s)
- Has uncovered spaces: Yes
Features
- Levels: Two
- Stories: 2
- Patio & porch: Covered, Enclosed, Front Porch, Patio, Screened, Side Porch
- Exterior features: In-Ground Irrigation
Lot
- Size: 0.55 Acres
- Dimensions: 100 x 250 x 89 x 250
- Features: Level, Wooded
Details
- Additional structures: Shed(s)
- Parcel number: 18109240
- Zoning: N1-A
- Special conditions: Standard
Construction
Type & style
- Home type: SingleFamily
- Architectural style: Traditional,Transitional
- Property subtype: Single Family Residence
Materials
- Brick Full, Wood
- Foundation: Crawl Space
- Roof: Slate,Other - See Remarks
Condition
- New construction: No
- Year built: 1941
Utilities & green energy
- Sewer: Public Sewer
- Water: City
- Utilities for property: Cable Available, Electricity Connected
Community & neighborhood
Security
- Security features: Carbon Monoxide Detector(s), Security System, Smoke Detector(s)
Location
- Region: Charlotte
- Subdivision: Myers Park
Other
Other facts
- Listing terms: Cash,Conventional
- Road surface type: Asphalt, Paved
Price history
| Date | Event | Price |
|---|---|---|
| 7/8/2025 | Sold | $1,610,000+2.2%$421/sqft |
Source: | ||
| 4/30/2025 | Listed for sale | $1,575,000+339.9%$412/sqft |
Source: | ||
| 12/29/1997 | Sold | $358,000$94/sqft |
Source: Public Record Report a problem | ||
Public tax history
| Year | Property taxes | Tax assessment |
|---|---|---|
| 2025 | -- | $1,333,100 |
| 2024 | -- | $1,333,100 |
| 2023 | -- | $1,333,100 +35.8% |
Find assessor info on the county website
Neighborhood: Myers Park
Nearby schools
GreatSchools rating
- 7/10Selwyn ElementaryGrades: K-5Distance: 0.9 mi
- 3/10Alexander Graham MiddleGrades: 6-8Distance: 0.9 mi
- 7/10Myers Park HighGrades: 9-12Distance: 0.8 mi
Schools provided by the listing agent
- Elementary: Selwyn
- Middle: Alexander Graham
- High: Myers Park
Source: Canopy MLS as distributed by MLS GRID. This data may not be complete. We recommend contacting the local school district to confirm school assignments for this home.
Get a cash offer in 3 minutes
Find out how much your home could sell for in as little as 3 minutes with a no-obligation cash offer.
Estimated market value$1,613,700
Get a cash offer in 3 minutes
Find out how much your home could sell for in as little as 3 minutes with a no-obligation cash offer.
Estimated market value
$1,613,700

